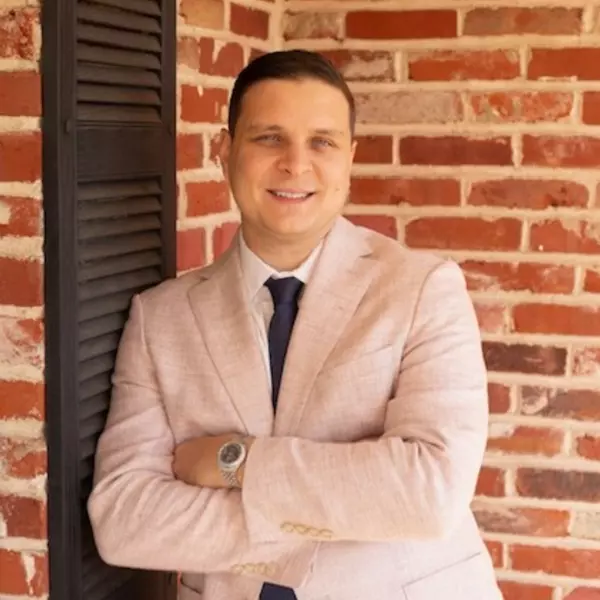Bought with Hermela T Balcha • Ikon Realty
$422,200
$400,000
5.5%For more information regarding the value of a property, please contact us for a free consultation.
3 Beds
2 Baths
1,754 SqFt
SOLD DATE : 04/14/2025
Key Details
Sold Price $422,200
Property Type Single Family Home
Sub Type Detached
Listing Status Sold
Purchase Type For Sale
Square Footage 1,754 sqft
Price per Sqft $240
Subdivision Parklawn
MLS Listing ID MDPG2143574
Sold Date 04/14/25
Style Ranch/Rambler
Bedrooms 3
Full Baths 2
HOA Y/N N
Abv Grd Liv Area 962
Originating Board BRIGHT
Year Built 1955
Available Date 2025-03-19
Annual Tax Amount $4,480
Tax Year 2024
Lot Size 7,049 Sqft
Acres 0.16
Property Sub-Type Detached
Property Description
Classic ranch home with beautiful wood floors, updated windows and solar panels! So close to Washington DC, multiple metro stations, shops & restaurants! Gorgeous oak wood floors throughout the main level. Living room has windows on each side of the charming wood-burning fireplace. Both baths have been updated with walk-in showers. There are 3 proper bedrooms on the main level all with ceiling fans. The galley kitchen is ready for your personal touch and a new stainless steel gas stove will be installed shortly to match the fridge. The kitchen has room for a table and exits to the fenced back yard which includes a covered patio. The full finished basement is light and bright and walks out at the rear. There's a spacious family room, a full bath, a large laundry room and a utility room with a workshop! The attic is accessible through pull-down stairs and has plenty of storage space. Great location within 1.5 miles of METRO and such easy access to Washington DC. You wil love living here!
Location
State MD
County Prince Georges
Zoning RSF65
Direction East
Rooms
Other Rooms Living Room, Bedroom 2, Bedroom 3, Kitchen, Family Room, Bedroom 1, Laundry, Utility Room, Bathroom 1, Bathroom 2
Basement Fully Finished, Improved, Sump Pump, Walkout Stairs, Windows, Workshop
Main Level Bedrooms 3
Interior
Interior Features Bathroom - Walk-In Shower, Carpet, Ceiling Fan(s), Combination Dining/Living, Entry Level Bedroom, Floor Plan - Traditional, Kitchen - Galley, Wood Floors, Attic
Hot Water Natural Gas
Heating Forced Air
Cooling Central A/C
Flooring Hardwood
Fireplaces Number 1
Fireplaces Type Wood, Screen
Equipment Dishwasher, Refrigerator, Water Heater, Washer, Dryer, Stove
Fireplace Y
Window Features Double Pane,Energy Efficient,Screens
Appliance Dishwasher, Refrigerator, Water Heater, Washer, Dryer, Stove
Heat Source Natural Gas
Laundry Basement
Exterior
Exterior Feature Patio(s)
Garage Spaces 2.0
Fence Rear, Chain Link
Water Access N
View Garden/Lawn, Street
Roof Type Asphalt,Shingle
Street Surface Black Top
Accessibility None
Porch Patio(s)
Road Frontage City/County
Total Parking Spaces 2
Garage N
Building
Story 2
Foundation Block
Sewer Public Sewer
Water Public
Architectural Style Ranch/Rambler
Level or Stories 2
Additional Building Above Grade, Below Grade
Structure Type Plaster Walls,Dry Wall
New Construction N
Schools
Elementary Schools Rosa L. Parks
Middle Schools Nicholas Orem
High Schools Northwestern
School District Prince George'S County Public Schools
Others
Pets Allowed Y
Senior Community No
Tax ID 17171840115
Ownership Fee Simple
SqFt Source Assessor
Security Features Carbon Monoxide Detector(s),Exterior Cameras,Smoke Detector
Special Listing Condition Standard
Pets Allowed No Pet Restrictions
Read Less Info
Want to know what your home might be worth? Contact us for a FREE valuation!

Our team is ready to help you sell your home for the highest possible price ASAP

"My job is to find and attract mastery-based agents to the office, protect the culture, and make sure everyone is happy! "






