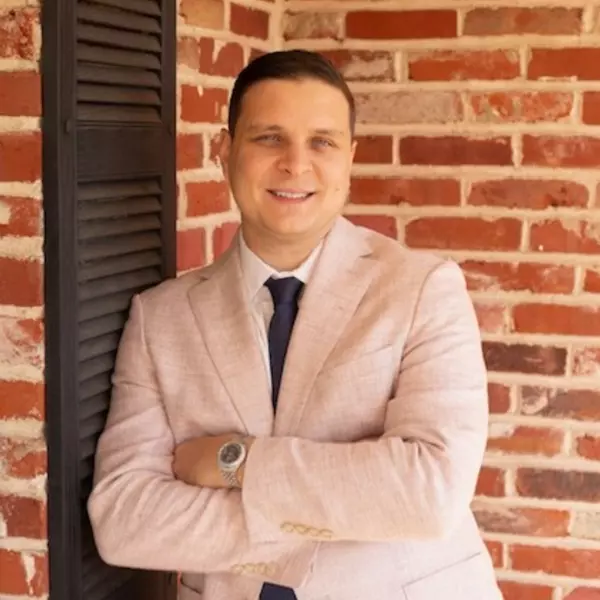$305,000
$309,000
1.3%For more information regarding the value of a property, please contact us for a free consultation.
2 Beds
1 Bath
1,022 SqFt
SOLD DATE : 04/04/2025
Key Details
Sold Price $305,000
Property Type Condo
Sub Type Condo/Co-op
Listing Status Sold
Purchase Type For Sale
Square Footage 1,022 sqft
Price per Sqft $298
Subdivision Washington Sq West
MLS Listing ID PAPH2449952
Sold Date 04/04/25
Style Traditional
Bedrooms 2
Full Baths 1
Condo Fees $145/mo
HOA Y/N N
Abv Grd Liv Area 1,022
Originating Board BRIGHT
Year Built 1987
Annual Tax Amount $4,639
Tax Year 2025
Property Sub-Type Condo/Co-op
Property Description
Charming Washington Square West Condo with Deeded Parking!
Welcome to 529B S 13th St, Philadelphia, PA 19147—a spacious 2 bedroom, 1 bathroom condo located at the intersection of Washington Square West, Avenue of the Arts and Hawthorne neighborhoods! This 1,022 sq. ft. second floor unit offers a perfect blend of comfort and convenience, with deeded PARKING included—a rare find in this prime location!
Step inside to discover an open-concept living area with sliding glass doors that flood the space with natural light, while the private balcony provides a peaceful spot to relax and enjoy the west facing views of the bustling City. The kitchen has plenty of cabinet space plus a dishwasher, garbage disposal, microwave, refrigerator, electric range and washer/dryer.
Both bedrooms are spacious, overlooking the shared courtyard, and include a large walk-in closet in the primary bedroom. The bathroom includes a large vanity with drawers and shower/tub combo. This well-maintained building features masonry construction, central A/C, and forced air heating for year-round comfort.
Located just off South Street, you're within walking distance to vibrant shops, top-rated restaurants, and parks. With immediate possession available, you could move right in or start your own renovation!
📍 Washington Square West | Low Condo Fee: $145/month
🚗 Deeded Parking Included
🌿 Private Balcony Overlooking Courtyard
🛒 Steps to Dining, Shopping & Public Transit
Don't miss this opportunity—schedule your showing today!
Location
State PA
County Philadelphia
Area 19147 (19147)
Zoning RSA 5
Rooms
Other Rooms Living Room, Primary Bedroom, Kitchen, Family Room, Bedroom 1
Main Level Bedrooms 2
Interior
Interior Features Kitchen - Eat-In, Combination Dining/Living, Flat, Walk-in Closet(s)
Hot Water Electric
Heating Forced Air
Cooling Central A/C
Equipment Dishwasher, Disposal, Microwave, Oven/Range - Electric, Refrigerator, Washer/Dryer Stacked, Water Heater
Fireplace N
Appliance Dishwasher, Disposal, Microwave, Oven/Range - Electric, Refrigerator, Washer/Dryer Stacked, Water Heater
Heat Source Electric
Laundry Main Floor
Exterior
Garage Spaces 1.0
Parking On Site 1
Amenities Available None
Water Access N
Accessibility None
Total Parking Spaces 1
Garage N
Building
Story 1
Unit Features Garden 1 - 4 Floors
Sewer Public Sewer
Water Public
Architectural Style Traditional
Level or Stories 1
Additional Building Above Grade
New Construction N
Schools
Middle Schools Mccall Gen
High Schools Benjamin Franklin
School District The School District Of Philadelphia
Others
Pets Allowed N
HOA Fee Include Common Area Maintenance,Ext Bldg Maint,Management,Parking Fee,Security Gate,Sewer,Snow Removal,Trash,Water
Senior Community No
Tax ID 888053208
Ownership Condominium
Special Listing Condition Standard
Read Less Info
Want to know what your home might be worth? Contact us for a FREE valuation!

Our team is ready to help you sell your home for the highest possible price ASAP

Bought with Jeffrey G Nixon • Compass Pennsylvania, LLC
"My job is to find and attract mastery-based agents to the office, protect the culture, and make sure everyone is happy! "






