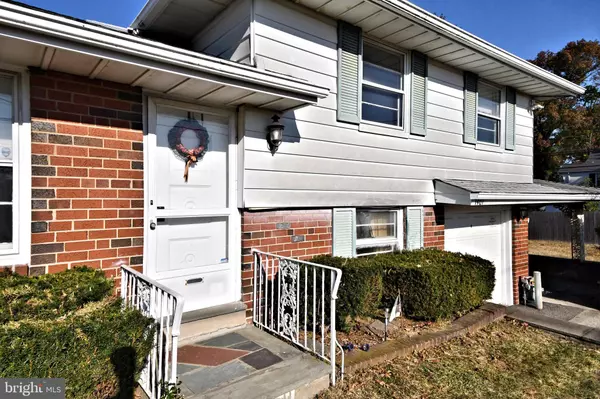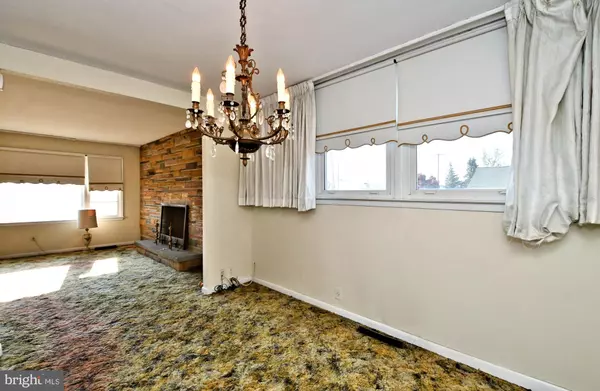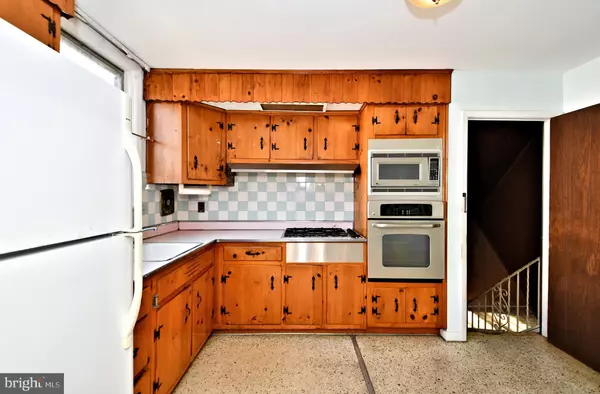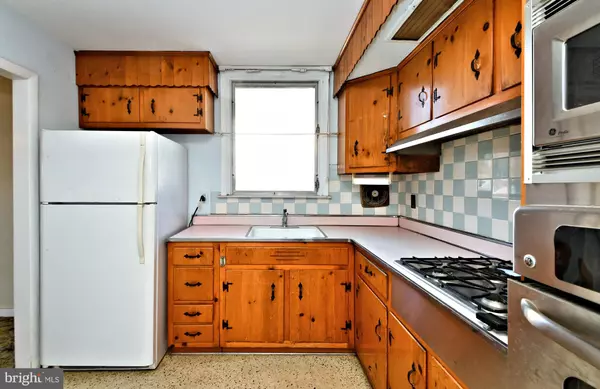$325,000
$355,000
8.5%For more information regarding the value of a property, please contact us for a free consultation.
3 Beds
2 Baths
1,370 SqFt
SOLD DATE : 12/12/2024
Key Details
Sold Price $325,000
Property Type Single Family Home
Sub Type Detached
Listing Status Sold
Purchase Type For Sale
Square Footage 1,370 sqft
Price per Sqft $237
Subdivision None Available
MLS Listing ID PAMC2121878
Sold Date 12/12/24
Style Split Level
Bedrooms 3
Full Baths 1
Half Baths 1
HOA Y/N N
Abv Grd Liv Area 1,120
Originating Board BRIGHT
Year Built 1958
Annual Tax Amount $6,998
Tax Year 2023
Lot Size 10,500 Sqft
Acres 0.24
Lot Dimensions 84.00 x 0.00
Property Description
Welcome to 1401 E. Mermaid Lane
Nestled in the highly desirable Springfield Township School District of Glenside, PA, this charming home awaits its new owners. Upon entering, you'll discover a spacious living room featuring a full stone accent wall and a cozy fireplace. The open dining area seamlessly connects to the living room, creating an inviting space for entertaining. The kitchen offers potential for expansion into the dining area, allowing for a more open-concept layout.
The upper level boasts three bedrooms and a full bathroom, along with access to a walk-up attic providing ample storage space. The lower level includes a den with access to a half bath and laundry facilities. Step outside from the laundry area to a large covered patio, perfect for gatherings and outdoor activities.
Situated in an excellent neighborhood with nearby parks, shopping, and dining options, this home offers both convenience and community.
This is an estate sale, and the listing price reflects that the home is to be sold in As-Is Condition. Don't miss the opportunity to make this home your own—schedule a showing today!
Location
State PA
County Montgomery
Area Springfield Twp (10652)
Zoning RESIDENTIAL
Rooms
Other Rooms Living Room, Dining Room, Bedroom 2, Bedroom 3, Kitchen, Den, Bedroom 1, Laundry, Attic, Full Bath, Half Bath
Basement Partial
Interior
Interior Features Carpet
Hot Water Natural Gas
Heating Forced Air
Cooling None
Fireplaces Number 1
Equipment Cooktop, Dryer, Oven - Wall, Microwave, Refrigerator, Washer
Fireplace Y
Appliance Cooktop, Dryer, Oven - Wall, Microwave, Refrigerator, Washer
Heat Source Natural Gas
Exterior
Exterior Feature Porch(es), Patio(s)
Parking Features Garage Door Opener
Garage Spaces 3.0
Water Access N
Roof Type Shingle
Accessibility None
Porch Porch(es), Patio(s)
Attached Garage 1
Total Parking Spaces 3
Garage Y
Building
Story 3
Foundation Block
Sewer Public Sewer
Water Public
Architectural Style Split Level
Level or Stories 3
Additional Building Above Grade, Below Grade
New Construction N
Schools
High Schools Springfield Township
School District Springfield Township
Others
Senior Community No
Tax ID 52-00-11500-004
Ownership Fee Simple
SqFt Source Assessor
Acceptable Financing Cash, Conventional
Listing Terms Cash, Conventional
Financing Cash,Conventional
Special Listing Condition Standard
Read Less Info
Want to know what your home might be worth? Contact us for a FREE valuation!

Our team is ready to help you sell your home for the highest possible price ASAP

Bought with James A Israel • Compass Pennsylvania, LLC

"My job is to find and attract mastery-based agents to the office, protect the culture, and make sure everyone is happy! "






