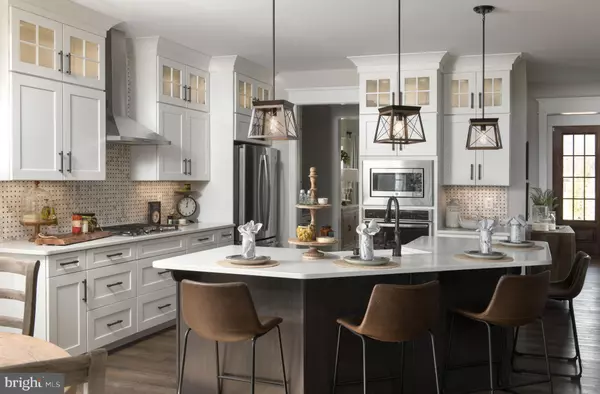$1,149,900
$1,149,900
For more information regarding the value of a property, please contact us for a free consultation.
4 Beds
3 Baths
4,819 SqFt
SOLD DATE : 11/08/2024
Key Details
Sold Price $1,149,900
Property Type Single Family Home
Sub Type Detached
Listing Status Sold
Purchase Type For Sale
Square Footage 4,819 sqft
Price per Sqft $238
Subdivision Kellerton
MLS Listing ID MDFR2047246
Sold Date 11/08/24
Style Traditional
Bedrooms 4
Full Baths 2
Half Baths 1
HOA Fees $77/mo
HOA Y/N Y
Abv Grd Liv Area 4,024
Originating Board BRIGHT
Year Built 2018
Tax Year 2024
Lot Size 0.292 Acres
Acres 0.29
Property Description
The Nottingham Manor! This home spans 4,024 square feet with four bedrooms and 2 full baths along with two half baths.
As you enter the Foyer there will be a Study on your left and a Dining Room with elegant Craftsman trim. Continuing further, a hallway on the left leads to the Entry, Powder Room, and Laundry Room. The Laundry Room has a door on each side of it which allows easy access from the Entry or Owner's Suite. The large Owner's Suite has two walk in closets and a Venetian Bath. The Venetian Bath features a freestanding tub and Brantford Oil Rubbed Bronze fixtures. Exiting the Owner's Suite will bring you to the two-story Family Room, alongside the Breakfast Area and Garden Kitchen. The Garden Kitchen features a large eat-in counter, with Briarwood Aged Bronze Large Pendants. The Family Room is enhanced with a see-through fireplace and a Coffered Ceiling. The Breakfast Area offers natural lighting with large windows and sliding doors to the Covered Porch.
Upstairs you'll find three bedrooms, each with their own walk-in closet. Additionally, there's a Family Bath and Bonus Room with lots of space. The Family bath is equipped with New Haven Slate Cabinets and private shower and toilet room.
Down two flights of stairs you will discover a basement with multiple spaces for living and entertaining. There's a Powder Room, Café with an eat-in counter and a basement walk out with stairs up to the covered porch.
Keystone Custom Homes is building a community of new homes in Frederick, MD, a city that has recently been ranked among the top 100 best places to live in the United States! Kellerton is a luxurious, equestrian-inspired community, nested near towns like Whittier, Cannon Bluff, and Clover Hill, and has tree-lined streets and a variety of home styles. Residents of Kellerton look forward to the community’s many amenities including tot lots for the kids to play on, several athletic fields, walking trails, a dog park, and a beautiful award-winning clubhouse with an Olympic-sized pool! Residents get to enjoy all of this and more just by stepping out their front door.
Price shown includes all applicable incentives when using a Keystone Custom Homes preferred lender. Price subject to change without notice.
Location
State MD
County Frederick
Zoning RESIDENTIAL
Rooms
Other Rooms Dining Room, Primary Bedroom, Bedroom 2, Bedroom 3, Bedroom 4, Kitchen, Family Room, Breakfast Room, Study, Laundry, Bathroom 2, Primary Bathroom, Half Bath
Basement Other, Poured Concrete, Partially Finished
Main Level Bedrooms 1
Interior
Hot Water Electric
Heating Forced Air
Cooling Central A/C
Fireplaces Number 1
Fireplace Y
Heat Source Natural Gas
Exterior
Parking Features Inside Access, Other
Garage Spaces 2.0
Amenities Available Basketball Courts, Bike Trail, Club House, Common Grounds, Dog Park, Jog/Walk Path, Picnic Area, Soccer Field, Swimming Pool, Tot Lots/Playground
Water Access N
Roof Type Composite,Shingle
Accessibility Other
Attached Garage 2
Total Parking Spaces 2
Garage Y
Building
Story 2
Foundation Other
Sewer Public Sewer
Water Public
Architectural Style Traditional
Level or Stories 2
Additional Building Above Grade, Below Grade
New Construction Y
Schools
School District Frederick County Public Schools
Others
Senior Community No
Tax ID NO TAX RECORD
Ownership Fee Simple
SqFt Source Estimated
Acceptable Financing Cash, Conventional, FHA, VA
Listing Terms Cash, Conventional, FHA, VA
Financing Cash,Conventional,FHA,VA
Special Listing Condition Standard
Read Less Info
Want to know what your home might be worth? Contact us for a FREE valuation!

Our team is ready to help you sell your home for the highest possible price ASAP

Bought with Sierra Carter • Charis Realty Group

"My job is to find and attract mastery-based agents to the office, protect the culture, and make sure everyone is happy! "






