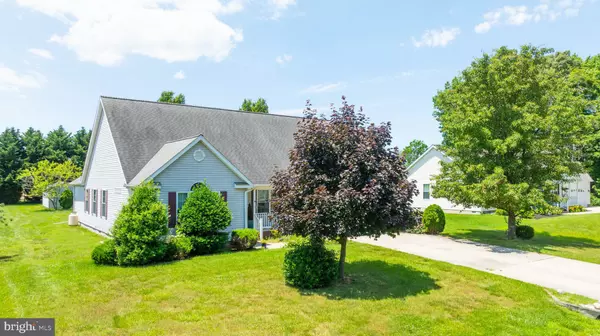$366,000
$364,999
0.3%For more information regarding the value of a property, please contact us for a free consultation.
3 Beds
2 Baths
1,421 SqFt
SOLD DATE : 10/18/2024
Key Details
Sold Price $366,000
Property Type Single Family Home
Sub Type Detached
Listing Status Sold
Purchase Type For Sale
Square Footage 1,421 sqft
Price per Sqft $257
Subdivision Chapel Green
MLS Listing ID DESU2064472
Sold Date 10/18/24
Style Ranch/Rambler
Bedrooms 3
Full Baths 2
HOA Fees $41/ann
HOA Y/N Y
Abv Grd Liv Area 1,421
Originating Board BRIGHT
Year Built 2000
Annual Tax Amount $1,034
Tax Year 2023
Lot Size 0.450 Acres
Acres 0.45
Lot Dimensions 100.00 x 200.00
Property Description
Welcome to your future dream home, nestled in the serene Chapel Green community of Lewes. This charming single-family residence sits on a generous .45-acre homesite, offering ample space for outdoor activities and gardening enthusiasts. Enjoy the perfect blend of tranquility and convenience with downtown Lewes just 7 miles away and the vibrant Rehoboth Beach Boardwalk a mere 8 miles from your doorstep.
This home features three spacious bedrooms and two bathrooms, providing ample room for family and guests. The inviting dining room is perfect for hosting family gatherings and dinner parties, while the great room, complete with a cozy gas fireplace, offers a warm and welcoming space for relaxation and entertainment. The kitchen is the heart of the home, featuring an open layout that flows seamlessly into the 3-season porch. Outfitted with EZ Breeze windows, this porch is an ideal spot for enjoying morning coffee, reading a book, or simply taking in the beauty of the surrounding landscape.
Although the home is being sold as a short sale and in as-is condition, it presents a fantastic opportunity for buyers with a vision. With a little TLC, this property has the potential to become a spectacular residence tailored to your taste and style. Don't miss out on this unique chance to own a home in the desirable Chapel Green community. Schedule a showing today and start imagining the possibilities!
Location
State DE
County Sussex
Area Indian River Hundred (31008)
Zoning AR-1
Rooms
Main Level Bedrooms 3
Interior
Interior Features Attic, Breakfast Area, Carpet, Ceiling Fan(s), Combination Dining/Living, Combination Kitchen/Dining, Combination Kitchen/Living, Dining Area, Entry Level Bedroom, Floor Plan - Open, Kitchen - Eat-In, Kitchen - Table Space, Primary Bath(s), Recessed Lighting, Bathroom - Soaking Tub, Bathroom - Stall Shower, Walk-in Closet(s), Window Treatments, Wood Floors
Hot Water Electric
Heating Heat Pump(s)
Cooling Central A/C
Flooring Carpet, Hardwood, Vinyl
Fireplaces Number 1
Fireplaces Type Corner, Gas/Propane
Equipment Dishwasher, Dryer, Dryer - Electric, Dryer - Front Loading, Microwave, Washer, Water Heater, Built-In Range
Fireplace Y
Appliance Dishwasher, Dryer, Dryer - Electric, Dryer - Front Loading, Microwave, Washer, Water Heater, Built-In Range
Heat Source Electric
Laundry Main Floor
Exterior
Exterior Feature Patio(s)
Parking Features Additional Storage Area, Garage - Front Entry, Garage Door Opener, Oversized, Inside Access, Garage - Side Entry
Garage Spaces 2.0
Utilities Available Under Ground
Amenities Available Basketball Courts, Community Center, Pool - Outdoor, Tennis Courts
Water Access N
View Street, Trees/Woods
Roof Type Architectural Shingle
Street Surface Black Top,Paved
Accessibility 2+ Access Exits
Porch Patio(s)
Attached Garage 2
Total Parking Spaces 2
Garage Y
Building
Lot Description Backs - Open Common Area, Backs to Trees, Rear Yard, SideYard(s)
Story 1
Foundation Crawl Space, Block, Concrete Perimeter
Sewer Community Septic Tank, Public Septic
Water Public
Architectural Style Ranch/Rambler
Level or Stories 1
Additional Building Above Grade, Below Grade
Structure Type 9'+ Ceilings,Dry Wall
New Construction N
Schools
High Schools Cape Henlopen
School District Cape Henlopen
Others
HOA Fee Include Common Area Maintenance
Senior Community No
Tax ID 234-06.00-257.00
Ownership Fee Simple
SqFt Source Estimated
Security Features Carbon Monoxide Detector(s),Smoke Detector
Acceptable Financing Cash, Conventional, VA
Horse Property N
Listing Terms Cash, Conventional, VA
Financing Cash,Conventional,VA
Special Listing Condition Short Sale
Read Less Info
Want to know what your home might be worth? Contact us for a FREE valuation!

Our team is ready to help you sell your home for the highest possible price ASAP

Bought with JAMIE COLEMAN • Patterson-Schwartz-Rehoboth
"My job is to find and attract mastery-based agents to the office, protect the culture, and make sure everyone is happy! "






