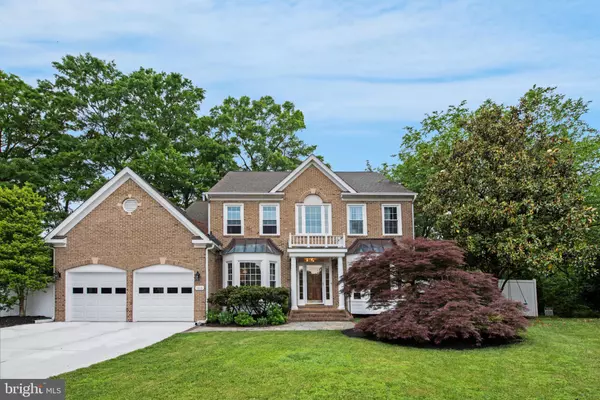$1,299,000
$1,299,000
For more information regarding the value of a property, please contact us for a free consultation.
4 Beds
4 Baths
3,927 SqFt
SOLD DATE : 09/13/2024
Key Details
Sold Price $1,299,000
Property Type Single Family Home
Sub Type Detached
Listing Status Sold
Purchase Type For Sale
Square Footage 3,927 sqft
Price per Sqft $330
Subdivision Fort Hunt
MLS Listing ID VAFX2179452
Sold Date 09/13/24
Style Colonial
Bedrooms 4
Full Baths 3
Half Baths 1
HOA Fees $15/ann
HOA Y/N Y
Abv Grd Liv Area 2,648
Originating Board BRIGHT
Year Built 1998
Annual Tax Amount $11,901
Tax Year 2024
Lot Size 10,531 Sqft
Acres 0.24
Property Description
Nestled within the prestigious Fort Hunt community, this custom-built Colonial by Wakefield Homes with 4 bedrooms and 3,5 bathrooms offers an unparalleled living experience. Boasting timeless elegance and modern amenities, this residence presents a unique opportunity to own a piece of luxury.
Upon entry, be greeted by the grand two-story foyer, illuminated by natural light and adorned with gleaming hardwood floors. The main level beckons with its open floor plan, featuring formal living and dining rooms alongside a convenient main level office, ideal for remote work or study.
At the heart of the home lies the inviting open-concept kitchen fully renovated in 2022, adorned with white and blue cabinetry, pendant lighting, a stunning quartz waterfall island, LG Stainless Steel Appliances. Flow seamlessly into the vaulted ceiling family room, where relaxation awaits by the cozy floor to ceiling stone fireplace.
Private custom stone patio directly accessible from the kitchen, perfect for alfresco dining and entertaining amidst the lush of the fully fenced backyard and mature trees.
Upstairs, discover four spacious bedrooms bathed in sunlight, each offering ample closet space and newly carpeted floors (2022). Retreat to the luxurious master suite, boasting a fully renovated spa-like bathroom with a walk-in double shower, freestanding tub and double vanity, epitomizing comfort and style.
The fully finished lower level, recently renovated in 2023 presents endless possibilities, featuring an in-law suite with an ensuite full bathroom, perfect for guests or multi-generational living. Additionally, enjoy the expansive recreation areas, offering space for media, games, or a cozy family retreat.
Embrace the tranquility of living on a cul-de-sac, where privacy meets convenience, with tons of modernized remodeled upgrades including fully renovated kitchen 2022, all bathrooms 2022, upgraded flooring 2022, newly finished basement 2023 and much more, this home offers modern luxury and functionality.
Don't miss this one-of-a-kind opportunity to call this exquisite Colonial home yours. Experience the finest in Fort Hunt living, where custom craftsmanship meets contemporary design. OPEN HOUSE SUNDAY AUGUST 25TH FROM 1PM TO 4PM.
Location
State VA
County Fairfax
Zoning 130
Rooms
Other Rooms Living Room, Dining Room, Primary Bedroom, Bedroom 2, Bedroom 3, Bedroom 4, Kitchen, Family Room, Laundry, Office, Recreation Room, Media Room, Bonus Room
Basement Fully Finished
Interior
Interior Features Breakfast Area, Primary Bath(s), Wood Floors, Carpet, Family Room Off Kitchen, Floor Plan - Open, Formal/Separate Dining Room, Kitchen - Gourmet, Kitchen - Table Space, Pantry, Recessed Lighting, Bathroom - Soaking Tub, Store/Office, Upgraded Countertops, Walk-in Closet(s)
Hot Water Natural Gas
Heating Forced Air
Cooling Central A/C
Flooring Carpet, Hardwood
Fireplaces Number 1
Fireplaces Type Stone, Wood
Equipment Dishwasher, Disposal, Icemaker, Oven/Range - Gas, Refrigerator, Built-In Microwave, Cooktop, Dryer, Exhaust Fan, Extra Refrigerator/Freezer, Oven - Wall, Stainless Steel Appliances, Washer
Fireplace Y
Window Features Double Pane,Bay/Bow
Appliance Dishwasher, Disposal, Icemaker, Oven/Range - Gas, Refrigerator, Built-In Microwave, Cooktop, Dryer, Exhaust Fan, Extra Refrigerator/Freezer, Oven - Wall, Stainless Steel Appliances, Washer
Heat Source Natural Gas
Laundry Main Floor
Exterior
Exterior Feature Patio(s)
Parking Features Garage - Front Entry
Garage Spaces 2.0
Fence Fully
Water Access N
Accessibility None
Porch Patio(s)
Attached Garage 2
Total Parking Spaces 2
Garage Y
Building
Lot Description Cul-de-sac, Trees/Wooded
Story 3
Foundation Block
Sewer Public Sewer
Water Public
Architectural Style Colonial
Level or Stories 3
Additional Building Above Grade, Below Grade
Structure Type Cathedral Ceilings,9'+ Ceilings,2 Story Ceilings
New Construction N
Schools
High Schools West Potomac
School District Fairfax County Public Schools
Others
Senior Community No
Tax ID 1024 25 0009
Ownership Fee Simple
SqFt Source Assessor
Special Listing Condition Standard
Read Less Info
Want to know what your home might be worth? Contact us for a FREE valuation!

Our team is ready to help you sell your home for the highest possible price ASAP

Bought with John A Mentis • Long & Foster Real Estate, Inc.
"My job is to find and attract mastery-based agents to the office, protect the culture, and make sure everyone is happy! "






