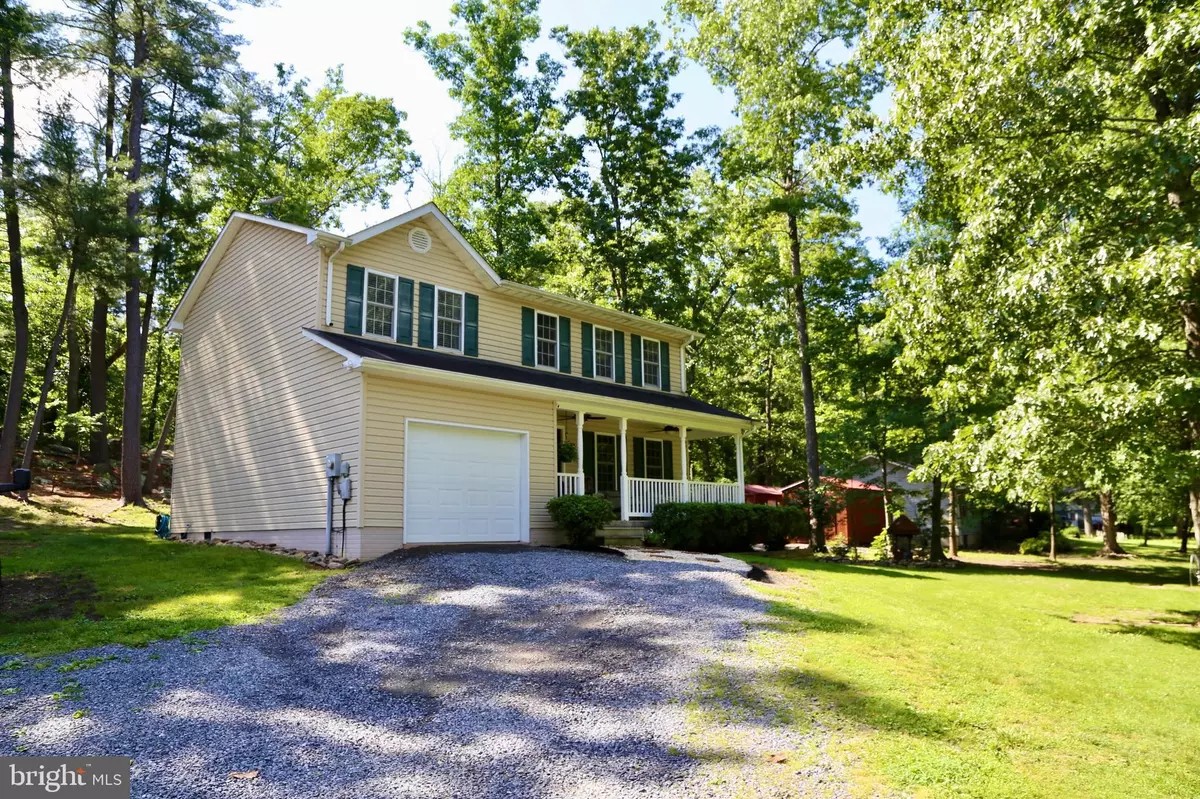$330,000
$320,000
3.1%For more information regarding the value of a property, please contact us for a free consultation.
3 Beds
3 Baths
1,720 SqFt
SOLD DATE : 08/28/2024
Key Details
Sold Price $330,000
Property Type Single Family Home
Sub Type Detached
Listing Status Sold
Purchase Type For Sale
Square Footage 1,720 sqft
Price per Sqft $191
Subdivision Mill Branch
MLS Listing ID WVHS2004700
Sold Date 08/28/24
Style Colonial
Bedrooms 3
Full Baths 2
Half Baths 1
HOA Y/N N
Abv Grd Liv Area 1,720
Originating Board BRIGHT
Year Built 2002
Annual Tax Amount $943
Tax Year 2022
Lot Size 2.000 Acres
Acres 2.0
Property Description
*BACK TO ACTIVE - NO FAULT TO SELLER and/or PROPERTY.
***PRICE REDUCED! Nestled on 2 peaceful acres near Capon Bridge and Route 50, this meticulously maintained 3-bedroom, 2.5-bath home offers both comfort and style. Featuring refinished hardwood floors (2022) and new carpet, the interior exudes warmth and elegance. High Speed Fiber Optic Internet Available! The kitchen boasts newer appliances, a farmhouse sink, and sleek quartz countertops & backsplash. Generous walk-in closets provide ample storage. The property includes two 10x20 outbuildings and a 1-car garage, perfect for additional storage or hobbies. Have a camp fire out back and enjoy the sounds of the water rushing through the Mill Branch Stream. 1500 gallon septic tank was just pumped (May 2024). Don't miss the opportunity to own this beautiful, move-in-ready home! Less than 25 minutes to Winchester, VA. Less than 2 1/2 from D.C. Schedule today!
Location
State WV
County Hampshire
Zoning 101
Rooms
Other Rooms Living Room, Dining Room, Primary Bedroom, Bedroom 2, Kitchen, Foyer, Bedroom 1, Bathroom 1, Primary Bathroom, Half Bath
Interior
Interior Features Attic, Ceiling Fan(s), Carpet, Combination Kitchen/Living, Family Room Off Kitchen, Formal/Separate Dining Room, Pantry, Walk-in Closet(s), Wood Floors
Hot Water Electric
Heating Heat Pump(s)
Cooling Central A/C
Flooring Hardwood, Carpet, Ceramic Tile
Equipment Dishwasher, Disposal, Exhaust Fan, Icemaker, Microwave, Refrigerator
Furnishings No
Fireplace N
Window Features Double Pane
Appliance Dishwasher, Disposal, Exhaust Fan, Icemaker, Microwave, Refrigerator
Heat Source Electric
Laundry Upper Floor
Exterior
Exterior Feature Patio(s), Deck(s)
Parking Features Garage Door Opener, Additional Storage Area
Garage Spaces 7.0
Utilities Available Cable TV Available, Electric Available, Phone Available
Water Access N
View Trees/Woods, Creek/Stream
Roof Type Shingle
Street Surface Black Top,Gravel
Accessibility None
Porch Patio(s), Deck(s)
Road Frontage City/County
Attached Garage 1
Total Parking Spaces 7
Garage Y
Building
Lot Description Front Yard, Partly Wooded, Stream/Creek
Story 2
Foundation Crawl Space
Sewer On Site Septic
Water Public
Architectural Style Colonial
Level or Stories 2
Additional Building Above Grade, Below Grade
Structure Type 2 Story Ceilings,9'+ Ceilings,High
New Construction N
Schools
High Schools Hampshire
School District Hampshire County Schools
Others
Senior Community No
Tax ID 02 21006300000000
Ownership Fee Simple
SqFt Source Assessor
Security Features Security System
Acceptable Financing Cash, Conventional, FHA, USDA, VA
Listing Terms Cash, Conventional, FHA, USDA, VA
Financing Cash,Conventional,FHA,USDA,VA
Special Listing Condition Standard
Read Less Info
Want to know what your home might be worth? Contact us for a FREE valuation!

Our team is ready to help you sell your home for the highest possible price ASAP

Bought with Louis Paul Naymik • Keller Williams Realty Centre
"My job is to find and attract mastery-based agents to the office, protect the culture, and make sure everyone is happy! "






