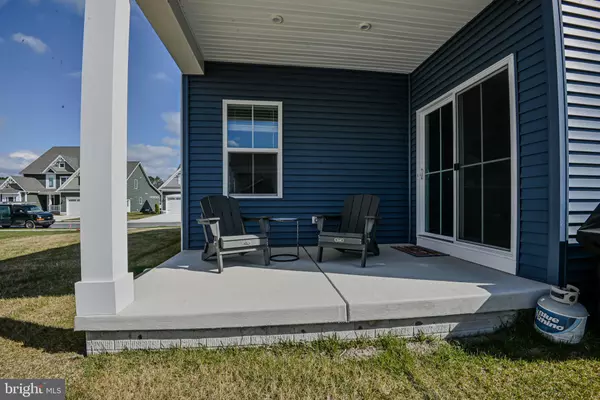$515,000
$520,000
1.0%For more information regarding the value of a property, please contact us for a free consultation.
3 Beds
3 Baths
2,350 SqFt
SOLD DATE : 07/31/2024
Key Details
Sold Price $515,000
Property Type Single Family Home
Sub Type Detached
Listing Status Sold
Purchase Type For Sale
Square Footage 2,350 sqft
Price per Sqft $219
Subdivision Anchors Run
MLS Listing ID DESU2058654
Sold Date 07/31/24
Style Cape Cod,Loft with Bedrooms
Bedrooms 3
Full Baths 3
HOA Fees $137/qua
HOA Y/N Y
Abv Grd Liv Area 2,350
Originating Board BRIGHT
Year Built 2023
Annual Tax Amount $2,100
Tax Year 2023
Lot Size 0.340 Acres
Acres 0.34
Lot Dimensions 119x125
Property Description
JUNE SPECIAL - $40,000 PRICE REDUCTION! IMMEDIATE OCCUPANCY AVAILABLE…
NEW HOME at Delaware Beaches offering $35K in upgrades including 2nd story, no longer available in this community. This home is only available due to a recent job change and is move-in ready for the Summer Season, no waiting for construction or add-on builder fees.
This 3 bedroom, 3 bath home offers the latest in modern design and construction. Situated in the beautiful Anchor's Run community, this home is just miles from Lewes, Rehoboth and Dewey Beaches. This stunning Ryan built Bramante 2 story model features upgrades galore. The gourmet kitchen includes an eating area, large island and upgraded appliances and finshes. First floor Primary Suite boasts walk-in closet and enhanced Primary Bath. There are 2 additional well-appointed bedrooms, and 2 more full bathrooms. Features include high ceilings, recessed lighting and large windows throughout, with a covered porch overlooking one of the community's stunning water features. This community offers low maintenance living for homeowners, allowing more time to spend at the famous Delaware Shoreline, as well as popular amenities such as a brand new pool, gym and clubhouse. Don't miss your chance to own this exquisite Coastal Home!
Location
State DE
County Sussex
Area Indian River Hundred (31008)
Zoning AR-1
Rooms
Other Rooms 2nd Stry Fam Rm
Main Level Bedrooms 2
Interior
Interior Features Breakfast Area, Ceiling Fan(s), Entry Level Bedroom, Family Room Off Kitchen, Floor Plan - Open, Kitchen - Eat-In, Kitchen - Island, Kitchen - Table Space, Primary Bath(s), Recessed Lighting, Upgraded Countertops, Window Treatments
Hot Water Natural Gas
Heating Forced Air
Cooling Central A/C
Flooring Luxury Vinyl Plank, Carpet
Equipment Built-In Microwave, Dishwasher, Disposal, Dryer, Oven/Range - Gas, Refrigerator, Washer, Water Heater
Fireplace N
Appliance Built-In Microwave, Dishwasher, Disposal, Dryer, Oven/Range - Gas, Refrigerator, Washer, Water Heater
Heat Source Natural Gas
Laundry Has Laundry
Exterior
Exterior Feature Porch(es)
Parking Features Garage Door Opener
Garage Spaces 6.0
Water Access N
Roof Type Architectural Shingle
Accessibility None
Porch Porch(es)
Attached Garage 2
Total Parking Spaces 6
Garage Y
Building
Lot Description Backs - Open Common Area, Corner, Front Yard, Rear Yard, SideYard(s)
Story 1.5
Foundation Crawl Space
Sewer Public Sewer
Water Public
Architectural Style Cape Cod, Loft with Bedrooms
Level or Stories 1.5
Additional Building Above Grade, Below Grade
Structure Type 9'+ Ceilings
New Construction N
Schools
School District Cape Henlopen
Others
Pets Allowed Y
HOA Fee Include Lawn Care Front,Lawn Care Rear,Lawn Care Side,Lawn Maintenance,Pool(s),Trash,Common Area Maintenance,Recreation Facility
Senior Community No
Tax ID 234-06.00-1136.00
Ownership Fee Simple
SqFt Source Estimated
Acceptable Financing Conventional, FHA, Cash
Listing Terms Conventional, FHA, Cash
Financing Conventional,FHA,Cash
Special Listing Condition Standard
Pets Allowed No Pet Restrictions
Read Less Info
Want to know what your home might be worth? Contact us for a FREE valuation!

Our team is ready to help you sell your home for the highest possible price ASAP

Bought with Jennifer Brink • Keller Williams Realty
"My job is to find and attract mastery-based agents to the office, protect the culture, and make sure everyone is happy! "






