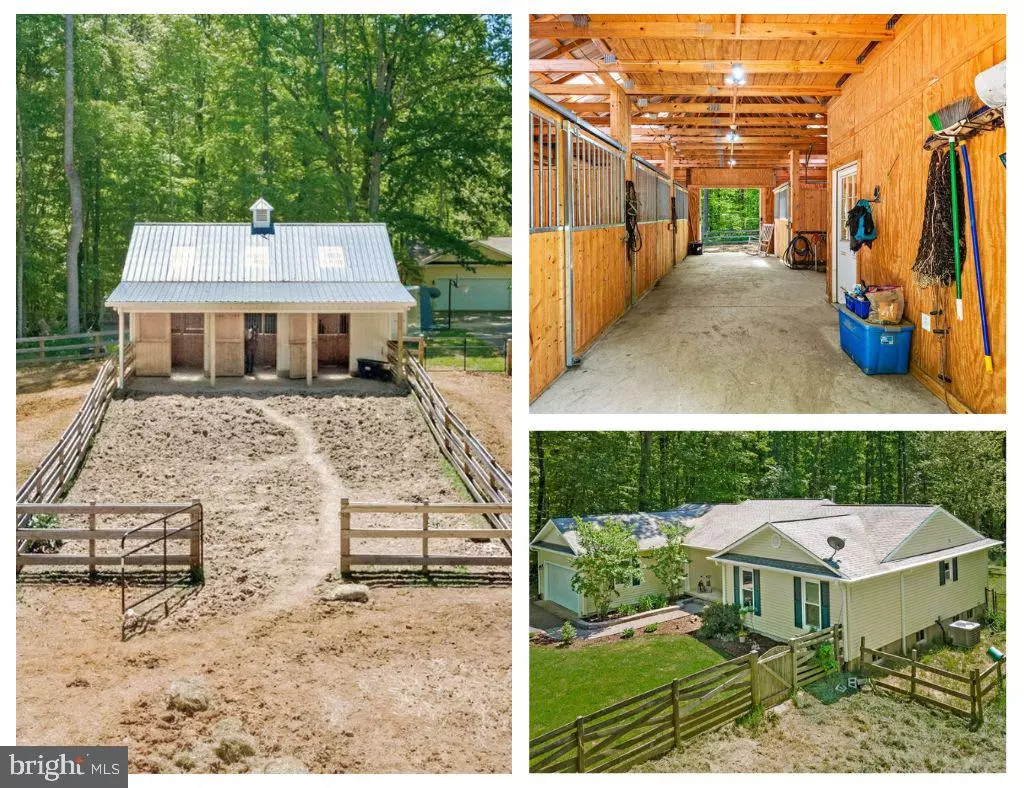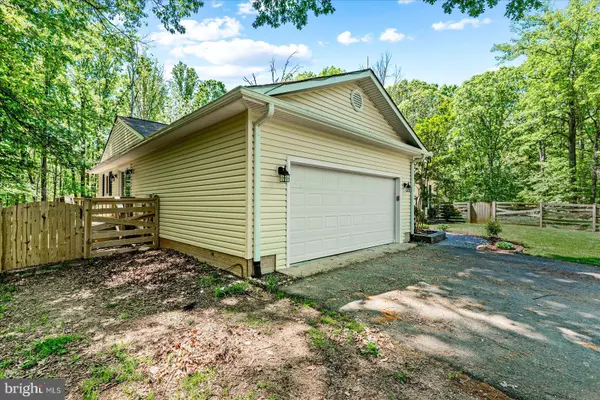$525,000
$540,000
2.8%For more information regarding the value of a property, please contact us for a free consultation.
3 Beds
3 Baths
1,731 SqFt
SOLD DATE : 07/23/2024
Key Details
Sold Price $525,000
Property Type Single Family Home
Sub Type Detached
Listing Status Sold
Purchase Type For Sale
Square Footage 1,731 sqft
Price per Sqft $303
Subdivision Stonehouse Wooded Estates
MLS Listing ID VAST2029082
Sold Date 07/23/24
Style Ranch/Rambler
Bedrooms 3
Full Baths 2
Half Baths 1
HOA Fees $29/ann
HOA Y/N Y
Abv Grd Liv Area 1,731
Originating Board BRIGHT
Year Built 1989
Annual Tax Amount $2,864
Tax Year 2022
Lot Size 5.000 Acres
Acres 5.0
Property Description
Welcome to 5 acres of tranquil horse property in North Stafford, Virginia! This delightful home features 3 bedrooms, 2.5 bathrooms, and convenient single-level living with a full, unfinished basement. Upon entering, you're welcomed by an inviting open concept entryway and family room, perfect for gatherings and relaxation. The attached garage ensures easy access and convenience. The kitchen boasts recently updated fixtures, including a faucet, range, and light fixtures, along with durable tile flooring. There is a brand new washer/dryer. Step outside onto the expansive 42'x16' deck, ideal for outdoor entertaining or simply enjoying the picturesque views of your property. For your equine companions, there is a beautifully maintained 4-stall barn complete with electric, two water sources, a convenient wash rack, and a spacious tack room for all your gear. Additionally, a well-designed run-in paddock spanning 1.5 acres, securely fenced with wood boards, provides ample space for grazing. A separate Rhino shelter offers additional storage space for hay and equipment. Situated in a prime location, this property offers an excellent commute for those heading to Quantico, DC, or south to Richmond. Experience the best of country living with modern comforts at this exceptional property!
Location
State VA
County Stafford
Zoning A1
Rooms
Other Rooms Living Room, Dining Room, Primary Bedroom, Bedroom 2, Bedroom 3, Kitchen, Basement, Foyer, Breakfast Room, Laundry, Bathroom 2, Primary Bathroom, Half Bath
Basement Full, Connecting Stairway, Rear Entrance, Unfinished, Poured Concrete
Main Level Bedrooms 3
Interior
Interior Features Ceiling Fan(s), Water Treat System
Hot Water Electric
Heating Heat Pump(s)
Cooling Heat Pump(s)
Flooring Ceramic Tile
Fireplaces Number 1
Equipment Washer, Dryer, Dishwasher, Disposal, Stove, Refrigerator
Fireplace Y
Appliance Washer, Dryer, Dishwasher, Disposal, Stove, Refrigerator
Heat Source Electric
Laundry Lower Floor, Hookup, Basement
Exterior
Parking Features Garage Door Opener
Garage Spaces 12.0
Fence Board, Wood, Chain Link
Water Access N
Accessibility None
Road Frontage HOA, Road Maintenance Agreement
Attached Garage 2
Total Parking Spaces 12
Garage Y
Building
Lot Description Backs to Trees, Level, Partly Wooded
Story 2
Foundation Concrete Perimeter
Sewer On Site Septic
Water Private, Well
Architectural Style Ranch/Rambler
Level or Stories 2
Additional Building Above Grade, Below Grade
New Construction N
Schools
Elementary Schools Hartwood
Middle Schools T. Benton Gayle
High Schools Mountain View
School District Stafford County Public Schools
Others
Senior Community No
Tax ID 25A 1 7
Ownership Fee Simple
SqFt Source Assessor
Acceptable Financing Cash, Conventional, FHA, VA
Horse Property Y
Horse Feature Stable(s), Riding Ring, Horses Allowed, Horse Trails
Listing Terms Cash, Conventional, FHA, VA
Financing Cash,Conventional,FHA,VA
Special Listing Condition Standard
Read Less Info
Want to know what your home might be worth? Contact us for a FREE valuation!

Our team is ready to help you sell your home for the highest possible price ASAP

Bought with Tracey Sykes • INK Homes and Lifestyle, LLC.
"My job is to find and attract mastery-based agents to the office, protect the culture, and make sure everyone is happy! "






