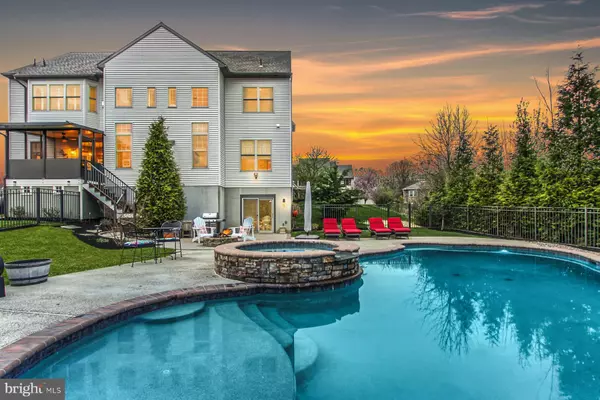$845,000
$795,000
6.3%For more information regarding the value of a property, please contact us for a free consultation.
4 Beds
4 Baths
3,122 SqFt
SOLD DATE : 05/22/2024
Key Details
Sold Price $845,000
Property Type Single Family Home
Sub Type Detached
Listing Status Sold
Purchase Type For Sale
Square Footage 3,122 sqft
Price per Sqft $270
Subdivision Hawks Landing
MLS Listing ID PACB2029748
Sold Date 05/22/24
Style Traditional
Bedrooms 4
Full Baths 3
Half Baths 1
HOA Fees $62/ann
HOA Y/N Y
Abv Grd Liv Area 3,122
Originating Board BRIGHT
Year Built 2009
Annual Tax Amount $6,252
Tax Year 2024
Lot Size 0.420 Acres
Acres 0.42
Property Description
Nestled in a spacious and quiet location, yet still close to everything, this home offers the best of both worlds. Step into an oasis of timeless elegance with this exquisite residence nestled in the heart of Hampden Township. Seamlessly blending classic architecture with modern amenities, this home presents a perfect fusion of comfort and sophistication. Boasting 4 bedrooms and 3.5 bathrooms spread across two spacious levels, every detail has been meticulously crafted to offer a luxurious living experience. Upon entry, the generously sized Family Room welcomes you with a cozy fireplace, ideal for intimate gatherings or entertaining guests. The gourmet Kitchen is a chef's dream, featuring a large oversized island, butler's pantry, elegant granite countertops, custom cabinets, stone accent wall, and a convenient double oven for all your culinary adventures. Retreat to the luxurious Primary Bedroom Suite, where serenity awaits with a fireplace, tray ceiling, whirlpool bath, and an expansive custom walk-in closet. Additionally, another bedroom features its own private bathroom suite, ensuring comfort and convenience for guests or family members. Additional highlights include a first-floor Study, and a formal Dining Room adorned with a coffered ceiling, exuding elegance at every turn. With 10-foot ceilings on the first floor, including cathedral ceilings in the Living Room, the home boasts an open and airy ambiance, inviting you to unwind and indulge in luxury. Step outside and discover the epitome of relaxation - an inground heated saltwater swimming pool with a spa pour-over waterfall feature, offering a serene oasis in your own backyard. The cozy fireplace further enhances the outdoor experience, making it perfect for year-round enjoyment. The enclosed deck extends your living space, providing the ideal spot for al fresco dining or simply unwinding in the fresh air. Not to be overlooked, the option to heat your garage ensures comfort during colder months, while the walkout basement presents an opportunity for expansion and customization to suit your lifestyle needs. With new and updated mechanicals throughout, this home offers not just luxury, but peace of mind. Embrace the enduring charm and quality craftsmanship of this remarkable property. Schedule your showing today and let’s explore your Dream Home!
Location
State PA
County Cumberland
Area Hampden Twp (14410)
Zoning RESIDENTIAL
Rooms
Basement Poured Concrete, Unfinished, Rear Entrance, Walkout Level, Drainage System, Full, Sump Pump
Interior
Interior Features Dining Area, Floor Plan - Open, Kitchen - Gourmet, Wainscotting, Formal/Separate Dining Room, Combination Dining/Living, WhirlPool/HotTub, Carpet, Kitchen - Eat-In, Window Treatments, Built-Ins, Butlers Pantry, Ceiling Fan(s), Crown Moldings, Pantry, Recessed Lighting, Upgraded Countertops, Walk-in Closet(s)
Hot Water Electric
Heating Heat Pump - Gas BackUp
Cooling Central A/C
Flooring Carpet, Hardwood, Laminated, Vinyl
Fireplaces Number 2
Fireplaces Type Gas/Propane, Stone
Equipment Dishwasher, Exhaust Fan, Oven - Double, Disposal, Washer, Dryer, Oven/Range - Gas, Refrigerator, Microwave
Fireplace Y
Appliance Dishwasher, Exhaust Fan, Oven - Double, Disposal, Washer, Dryer, Oven/Range - Gas, Refrigerator, Microwave
Heat Source Natural Gas, Electric
Laundry Upper Floor
Exterior
Exterior Feature Deck(s), Porch(es), Patio(s), Screened
Parking Features Built In, Inside Access
Garage Spaces 2.0
Pool Fenced, Heated, In Ground, Saltwater
Water Access N
View Trees/Woods
Roof Type Composite
Accessibility None
Porch Deck(s), Porch(es), Patio(s), Screened
Attached Garage 2
Total Parking Spaces 2
Garage Y
Building
Lot Description Rear Yard, Front Yard, Secluded, Backs to Trees, Partly Wooded, Corner
Story 2
Foundation Active Radon Mitigation
Sewer Public Sewer
Water Public
Architectural Style Traditional
Level or Stories 2
Additional Building Above Grade, Below Grade
Structure Type 9'+ Ceilings,Cathedral Ceilings,Tray Ceilings,Vaulted Ceilings
New Construction N
Schools
Elementary Schools Winding Creek
High Schools Cumberland Valley
School District Cumberland Valley
Others
Senior Community No
Tax ID 10-14-0844-045
Ownership Fee Simple
SqFt Source Assessor
Security Features Security System
Acceptable Financing Cash, Conventional, FHA, VA
Listing Terms Cash, Conventional, FHA, VA
Financing Cash,Conventional,FHA,VA
Special Listing Condition Standard
Read Less Info
Want to know what your home might be worth? Contact us for a FREE valuation!

Our team is ready to help you sell your home for the highest possible price ASAP

Bought with Ryan Scott Zimmerman • Berkshire Hathaway HomeServices Homesale Realty

"My job is to find and attract mastery-based agents to the office, protect the culture, and make sure everyone is happy! "






