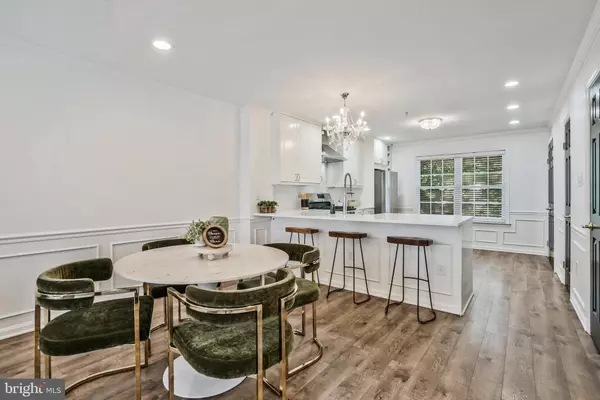$810,000
$800,000
1.3%For more information regarding the value of a property, please contact us for a free consultation.
3 Beds
4 Baths
2,052 SqFt
SOLD DATE : 02/23/2024
Key Details
Sold Price $810,000
Property Type Condo
Sub Type Condo/Co-op
Listing Status Sold
Purchase Type For Sale
Square Footage 2,052 sqft
Price per Sqft $394
Subdivision Arlington Ridge
MLS Listing ID VAAR2039832
Sold Date 02/23/24
Style Colonial
Bedrooms 3
Full Baths 3
Half Baths 1
Condo Fees $505/mo
HOA Y/N N
Abv Grd Liv Area 2,052
Originating Board BRIGHT
Year Built 1990
Annual Tax Amount $6,865
Tax Year 2022
Property Description
Welcome home! This luxury end unit townhome has been completely remodeled and is situated in the perfect location. Enter on the lower level and you’ll love the sophisticated luxury vinyl floors, wainscoting, and recessed lighting. Curl up by the gas fireplace during cooler nights! Continue into the home and you’ll find a first floor bedroom with a ceiling fan and a wide closet, which could be an ideal quiet home office. In the hall, the full bathroom includes a walk-in shower with sleek tile surround and contemporary finishes. The gorgeous flooring and molding lead you upstairs to the main level, where you’ll discover the spacious and light-filled living and dining rooms. It opens directly into the stunning gourmet kitchen with stone countertops, stainless steel appliances, subway tile backsplash, custom-built wine storage, pull-out chef’s faucet, and oversized breakfast bar. The washer & dryer are tucked away in a large closet with plenty of additional storage. On the upper level, the massive primary bedroom awaits! Here you’ll find vaulted ceilings, multiple closets, a ceiling fan, and a show-stopping window with sliding doors leading to your own private balcony. The spa-like en suite bathroom features a double vanity and dual shower system. Not to be outdone, the second bedroom also includes high ceilings, ceiling fan, large walk-in closet, and a handsome attached bathroom. A private two car garage and storage area with direct access from the unit are included. Enjoy the gated dog park just outside, or the Lang Street Community Garden across the street. Minutes to Giant Food, MOM’s Organic Market, Harris Teeter, Target, Evening Star Cafe, Cheesetique, The Dairy Godmother, The Birchmere, LA Fitness, Four Mile Park, Army Navy Country Club, Daingerfield Island, Potomac Yard, Old Town Alexandria, Pentagon City, Crystal City, Amazon HQ2, The Pentagon, and Reagan International Airport. Quick access to Potomac Yard Metro Station, Mt Vernon Avenue, Glebe Road, I-395, Rte 1, and the George Washington Memorial Parkway. Come check out your elegant new home!
Location
State VA
County Arlington
Zoning RA8-18
Rooms
Other Rooms Living Room, Dining Room, Primary Bedroom, Bedroom 2, Bedroom 3, Kitchen, Family Room, Other, Primary Bathroom, Full Bath, Half Bath
Basement Garage Access
Main Level Bedrooms 1
Interior
Interior Features Combination Dining/Living, Entry Level Bedroom, Kitchen - Table Space, Primary Bath(s)
Hot Water Natural Gas
Heating Forced Air
Cooling Central A/C
Flooring Carpet, Luxury Vinyl Plank
Fireplaces Number 1
Fireplaces Type Fireplace - Glass Doors
Equipment Dishwasher, Disposal, Icemaker, Microwave, Oven - Self Cleaning, Oven/Range - Gas, Water Heater, Refrigerator, Washer, Dryer
Fireplace Y
Appliance Dishwasher, Disposal, Icemaker, Microwave, Oven - Self Cleaning, Oven/Range - Gas, Water Heater, Refrigerator, Washer, Dryer
Heat Source Natural Gas
Laundry Has Laundry, Dryer In Unit, Washer In Unit
Exterior
Parking Features Garage Door Opener
Garage Spaces 2.0
Amenities Available Bike Trail, Common Grounds
Water Access N
Accessibility None
Attached Garage 2
Total Parking Spaces 2
Garage Y
Building
Story 3
Foundation Other
Sewer Public Sewer
Water Public
Architectural Style Colonial
Level or Stories 3
Additional Building Above Grade, Below Grade
Structure Type Dry Wall
New Construction N
Schools
Elementary Schools Oakridge
Middle Schools Gunston
High Schools Wakefield
School District Arlington County Public Schools
Others
Pets Allowed Y
HOA Fee Include Ext Bldg Maint,Insurance,Lawn Maintenance,Management,Parking Fee,Trash
Senior Community No
Tax ID 37-032-057
Ownership Condominium
Acceptable Financing Cash, Conventional, VA
Listing Terms Cash, Conventional, VA
Financing Cash,Conventional,VA
Special Listing Condition Standard
Pets Allowed Case by Case Basis
Read Less Info
Want to know what your home might be worth? Contact us for a FREE valuation!

Our team is ready to help you sell your home for the highest possible price ASAP

Bought with Kaitlyn Elizabeth Higgins • Samson Properties

"My job is to find and attract mastery-based agents to the office, protect the culture, and make sure everyone is happy! "






