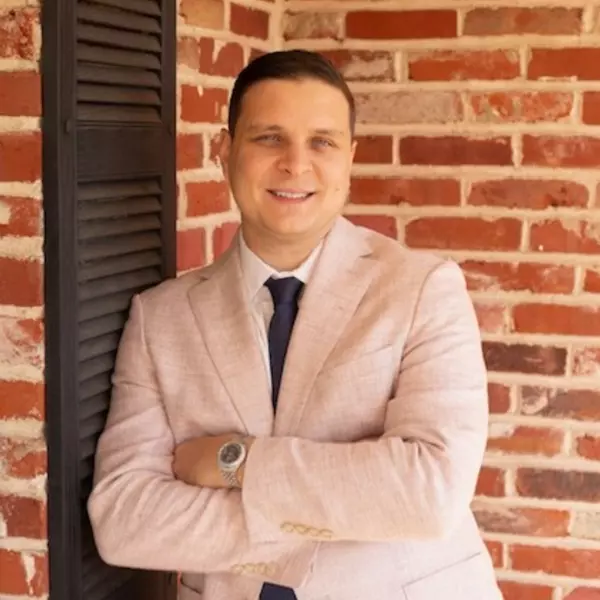$495,000
$495,000
For more information regarding the value of a property, please contact us for a free consultation.
4 Beds
5 Baths
3,112 SqFt
SOLD DATE : 09/29/2023
Key Details
Sold Price $495,000
Property Type Townhouse
Sub Type End of Row/Townhouse
Listing Status Sold
Purchase Type For Sale
Square Footage 3,112 sqft
Price per Sqft $159
Subdivision West Harbor Village
MLS Listing ID MDWO2015418
Sold Date 09/29/23
Style Coastal
Bedrooms 4
Full Baths 4
Half Baths 1
HOA Fees $110/qua
HOA Y/N Y
Abv Grd Liv Area 3,112
Originating Board BRIGHT
Year Built 2018
Annual Tax Amount $3,511
Tax Year 2023
Lot Size 2,384 Sqft
Acres 0.05
Lot Dimensions 0.00 x 0.00
Property Description
Extra large End unit luxury townhome with fee simple ownership convenient to shopping, dining, beaches and amusements! Former model home with numerous extras and upgrades, including Core-tec Plus flooring, 3 panel shaker doors, recessed lighting, custom window shades, crown molding with light rail, Maple kitchen cabinets and granite countertops. Two primary owner suites, one with sitting area, custom tiled 6 foot shower, and two walk-in closets. Third level large bonus room features a walk-in closet and private bathroom. Vinyl privacy fencing surrounds the Luxurious 28x16 concrete patio. Community swimming pool, basketball and playground. Plenty of extra parking for guests! Located in West Harbor Village, West Ocean City's best kept secret!!
Location
State MD
County Worcester
Area West Ocean City (85)
Zoning R
Direction Southwest
Rooms
Other Rooms Living Room, Dining Room, Primary Bedroom, Sitting Room, Bedroom 3, Bedroom 4, Kitchen, Foyer, Breakfast Room, Laundry, Bathroom 3, Bonus Room, Primary Bathroom
Main Level Bedrooms 1
Interior
Interior Features Breakfast Area, Carpet, Ceiling Fan(s), Chair Railings, Combination Dining/Living, Combination Kitchen/Dining, Combination Kitchen/Living, Crown Moldings, Dining Area, Entry Level Bedroom, Floor Plan - Open, Bar, Pantry, Primary Bath(s), Recessed Lighting, Stall Shower, Tub Shower, Upgraded Countertops, Wainscotting, Walk-in Closet(s), Window Treatments
Hot Water Electric
Heating Central, Heat Pump(s), Zoned
Cooling Ceiling Fan(s), Central A/C, Heat Pump(s), Zoned
Flooring Carpet, Concrete, Luxury Vinyl Plank, Ceramic Tile
Equipment Built-In Microwave, Dishwasher, Disposal, Dryer, Exhaust Fan, Icemaker, Oven - Self Cleaning, Oven/Range - Electric, Refrigerator, Stainless Steel Appliances, Washer, Water Heater
Furnishings No
Fireplace N
Window Features Double Hung,Insulated,Vinyl Clad
Appliance Built-In Microwave, Dishwasher, Disposal, Dryer, Exhaust Fan, Icemaker, Oven - Self Cleaning, Oven/Range - Electric, Refrigerator, Stainless Steel Appliances, Washer, Water Heater
Heat Source Electric
Laundry Has Laundry, Upper Floor, Washer In Unit, Dryer In Unit
Exterior
Exterior Feature Patio(s)
Garage Spaces 33.0
Fence Rear, Privacy, Vinyl
Utilities Available Cable TV, Phone Available
Amenities Available Pool - Outdoor, Basketball Courts, Swimming Pool, Tot Lots/Playground
Water Access N
View Street
Roof Type Architectural Shingle
Street Surface Paved
Accessibility 2+ Access Exits
Porch Patio(s)
Total Parking Spaces 33
Garage N
Building
Lot Description Cleared, Corner, Landscaping, Road Frontage
Story 3
Foundation Slab
Sewer Public Sewer
Water Public
Architectural Style Coastal
Level or Stories 3
Additional Building Above Grade, Below Grade
Structure Type 9'+ Ceilings,Dry Wall
New Construction N
Schools
Elementary Schools Ocean City
Middle Schools Berlin Intermediate School
High Schools Stephen Decatur
School District Worcester County Public Schools
Others
HOA Fee Include Common Area Maintenance,Management,Pool(s),Road Maintenance,Reserve Funds,Snow Removal,Trash,Lawn Care Front
Senior Community No
Tax ID 2410769048
Ownership Fee Simple
SqFt Source Assessor
Security Features Main Entrance Lock,Sprinkler System - Indoor
Special Listing Condition Standard
Read Less Info
Want to know what your home might be worth? Contact us for a FREE valuation!

Our team is ready to help you sell your home for the highest possible price ASAP

Bought with David J Ringold • Northrop Realty
"My job is to find and attract mastery-based agents to the office, protect the culture, and make sure everyone is happy! "






