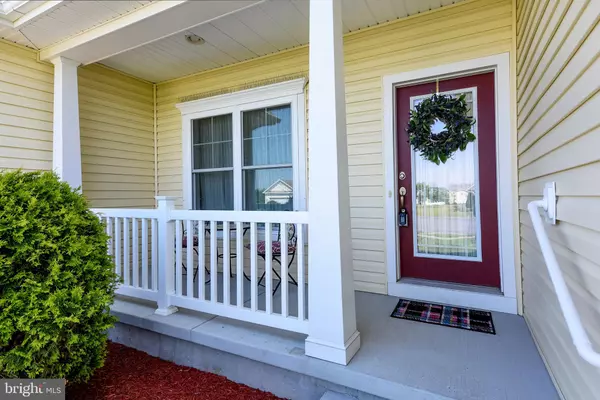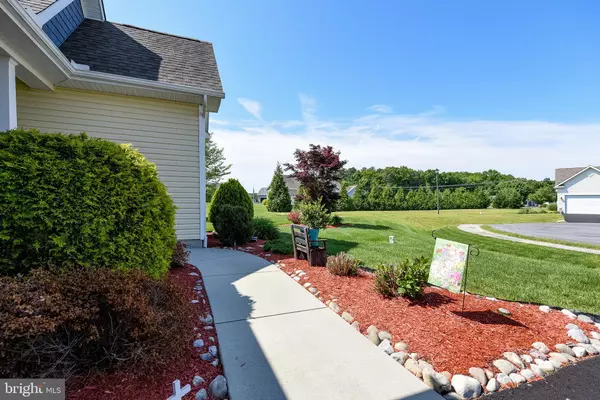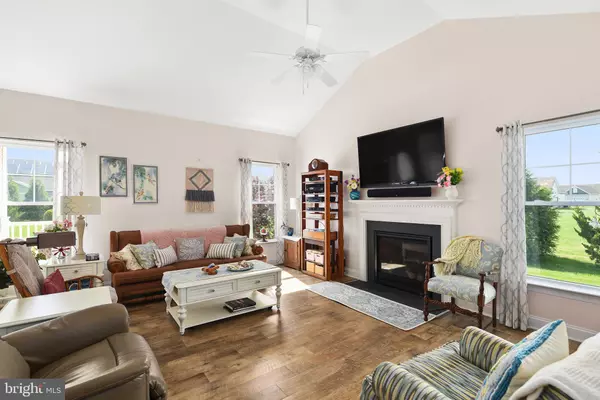$442,500
$442,500
For more information regarding the value of a property, please contact us for a free consultation.
4 Beds
2 Baths
2,162 SqFt
SOLD DATE : 06/30/2023
Key Details
Sold Price $442,500
Property Type Single Family Home
Sub Type Detached
Listing Status Sold
Purchase Type For Sale
Square Footage 2,162 sqft
Price per Sqft $204
Subdivision Sandstone
MLS Listing ID DESU2041302
Sold Date 06/30/23
Style Coastal,Ranch/Rambler
Bedrooms 4
Full Baths 2
HOA Fees $50/ann
HOA Y/N Y
Abv Grd Liv Area 2,162
Originating Board BRIGHT
Year Built 2016
Annual Tax Amount $1,410
Tax Year 2022
Lot Size 0.560 Acres
Acres 0.56
Lot Dimensions 104.00 x 225.00
Property Description
If you're looking for a gorgeous home in the country with plenty of room, yet close to many amenities, let me introduce you to 11575 Ruby Court in the established and friendly neighborhood of SANDSTONE. This Insight built “Whatley Model” with all its energy conservation features like low E windows, central vacuum system, Rinnai tankless water heater and more, is situated on a lovely cul-de-sac with mature landscaping and plenty of privacy on the half acre homesite.
This beautiful home has four bedrooms, 2 bathrooms, beautiful luxury vinyl plank flooring, a wide-open floor plan and a pleasing color scheme. A large foyer invites you in and features two bedrooms and a bathroom on the right side of the hallway and a third bedroom to the left. From there the hallway leads to the open space consisting of a stunning kitchen, a sizable morning room, and a large living room with a gas fireplace on the feature wall. Stylish and well planned, the kitchen has an expansive bar with seating, sparkling granite countertops with 4" matching backsplash, a pantry, and white appliances to match the stylish cabinets. The large living room is conveniently located off the kitchen, facilitating conversation and perfect for entertaining. Five ceiling fans keep the air moving throughout the home. Adjoining the kitchen is the spacious morning room with lots of windows to welcome the sunshine. Sliders open onto a large maintenance free deck perfect for an outdoor meal or relaxation. Enjoy the beautiful landscape from the deck knowing the lawn is kept pristine by the irrigation system.
When the day comes to a close, retreat to the luxurious primary bedroom with a large walk-in closet, a ceiling fan, plenty of windows and nine-foot ceilings. The lavish en-suite bathroom has a double sink vanity, water closet, and a recently remodeled shower.
The two-car garage has an epoxy coating on the floor and is quite large. The garage opens to the laundry room with full sized washer, dryer and plumbing for a utility sink. The crawl space provides storage space and is accessed inside of the garage. It was recently encapsulated, and a dehumidifier installed for year-round conditioning.
This beautiful and friendly community of Sandstone in Ellendale is tucked away offering privacy and space while still conveniently located just a few minutes from the main corridors of Route 1 and Route 113. Also nearby is the new hospital in Milford, shopping and dining in downtown Milton and the amazing beaches of Delaware. The community offers pond views, a picnic pavilion, and a playground for children along with exceptionally low HOA fees of $600/year. Schedule your tour today to experience what it might be like to OWN this meticulously maintained home. Sellers are providing a one year home warranty.
Location
State DE
County Sussex
Area Cedar Creek Hundred (31004)
Zoning AR-1
Rooms
Other Rooms Primary Bedroom, Bedroom 2, Bedroom 3, Bedroom 4, Kitchen, Breakfast Room, Great Room
Main Level Bedrooms 4
Interior
Interior Features Breakfast Area, Carpet, Ceiling Fan(s), Central Vacuum, Entry Level Bedroom, Floor Plan - Open, Upgraded Countertops, Window Treatments, Wood Floors
Hot Water Tankless
Heating Heat Pump - Gas BackUp
Cooling Central A/C
Fireplaces Number 1
Fireplaces Type Fireplace - Glass Doors, Gas/Propane, Mantel(s)
Equipment Built-In Microwave, Central Vacuum, Dishwasher, Disposal, Dryer, Freezer, Microwave, Oven/Range - Gas, Refrigerator, Washer, Water Heater - Tankless
Fireplace Y
Appliance Built-In Microwave, Central Vacuum, Dishwasher, Disposal, Dryer, Freezer, Microwave, Oven/Range - Gas, Refrigerator, Washer, Water Heater - Tankless
Heat Source Electric, Propane - Leased
Exterior
Parking Features Garage - Front Entry, Garage Door Opener, Inside Access
Garage Spaces 2.0
Water Access N
View Pond
Roof Type Architectural Shingle
Accessibility None
Attached Garage 2
Total Parking Spaces 2
Garage Y
Building
Lot Description Cul-de-sac, Front Yard, Landscaping, Level, Rear Yard, SideYard(s)
Story 1
Foundation Crawl Space
Sewer On Site Septic
Water Well
Architectural Style Coastal, Ranch/Rambler
Level or Stories 1
Additional Building Above Grade, Below Grade
New Construction N
Schools
School District Milford
Others
Senior Community No
Tax ID 230-21.00-1263.00
Ownership Fee Simple
SqFt Source Assessor
Special Listing Condition Standard
Read Less Info
Want to know what your home might be worth? Contact us for a FREE valuation!

Our team is ready to help you sell your home for the highest possible price ASAP

Bought with Peter Kramer • Iron Valley Real Estate at The Beach
"My job is to find and attract mastery-based agents to the office, protect the culture, and make sure everyone is happy! "






