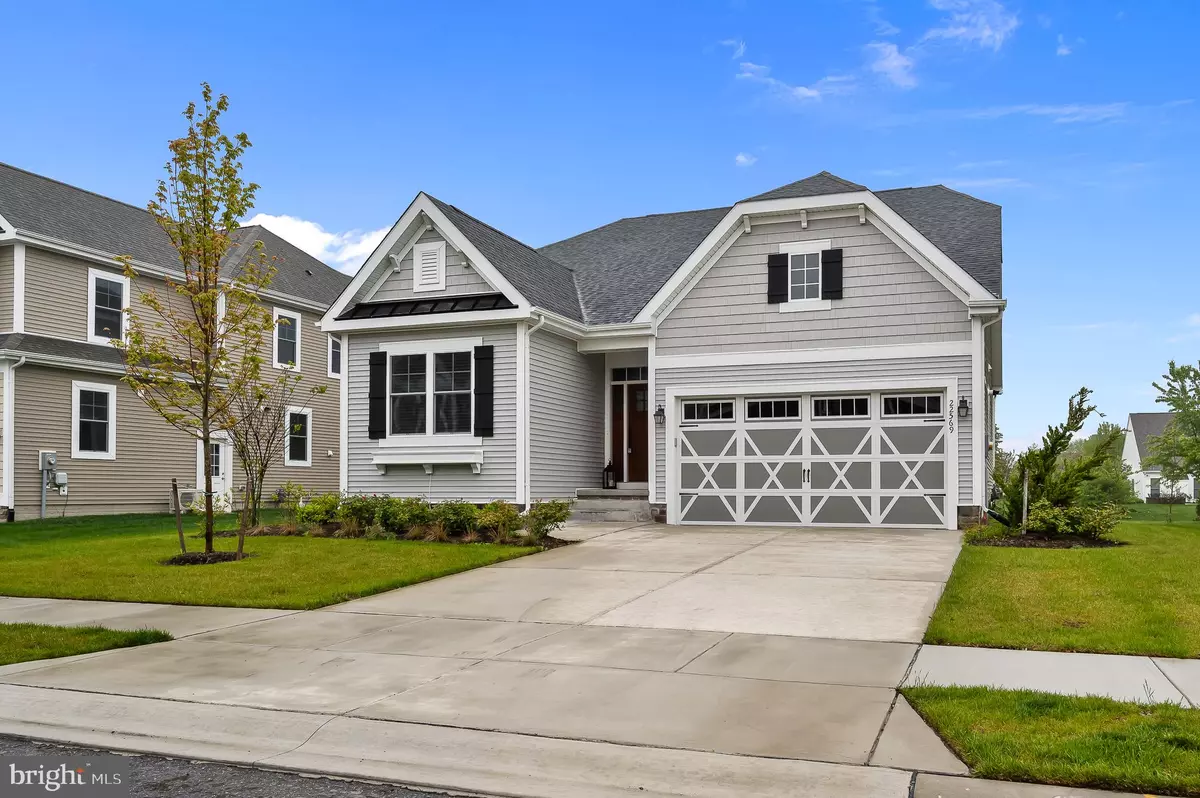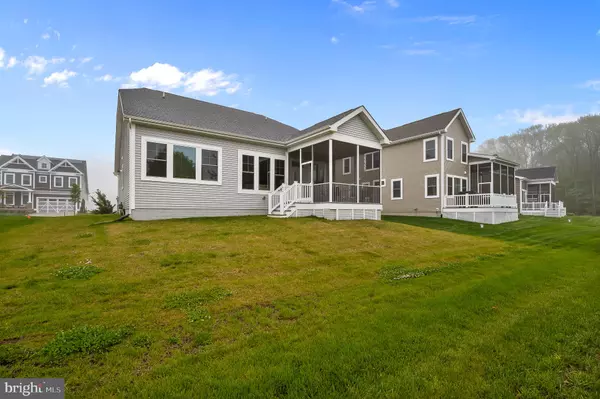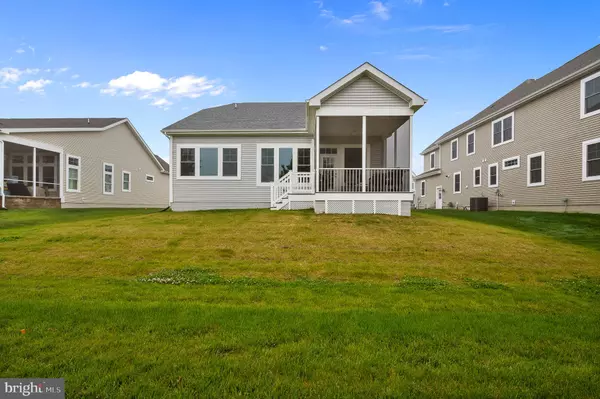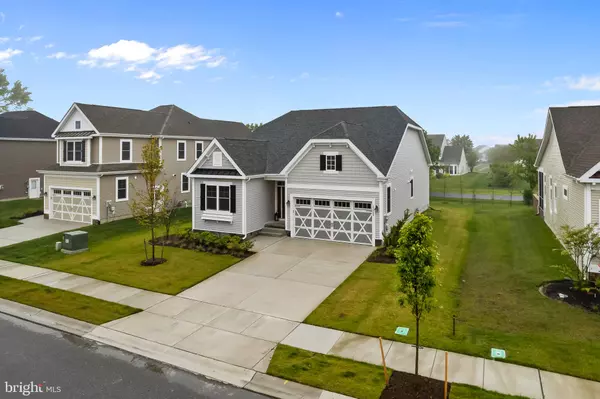$545,000
$549,900
0.9%For more information regarding the value of a property, please contact us for a free consultation.
3 Beds
2 Baths
1,604 SqFt
SOLD DATE : 02/24/2023
Key Details
Sold Price $545,000
Property Type Single Family Home
Sub Type Detached
Listing Status Sold
Purchase Type For Sale
Square Footage 1,604 sqft
Price per Sqft $339
Subdivision Saddle Ridge
MLS Listing ID DESU2021862
Sold Date 02/24/23
Style Coastal
Bedrooms 3
Full Baths 2
HOA Fees $266/qua
HOA Y/N Y
Abv Grd Liv Area 1,604
Originating Board BRIGHT
Year Built 2021
Annual Tax Amount $1,323
Tax Year 2021
Lot Size 7,405 Sqft
Acres 0.17
Lot Dimensions 65.00 x 115.00
Property Description
Please don't wait. This is a rare opportunity to join the amazing community of Saddle Ridge and it won't last long in this market. Amenities at Saddle Ridge, a renowned Schell Brothers beach community, include a stunning clubhouse complete with stone fireplace, lounge/bar area & conference room, an outdoor kitchen & veranda with fireplace, fire pit & stunning infinity pool. Priced appropriately, this one year “new'' beautiful home is ready to welcome you to coastal Lewes living in style! The location is undeniably convenient to shopping, restaurants, and everything both Lewes Beach and Rehoboth Beach have to offer. Spend your valuable time enjoying these areas instead of trying to get to them. The light and airy kitchen under a 9 ft. ceiling is the heart and soul of this impeccable family living and entertaining space. The kitchen boasts stainless appliances. a deep stainless sink, garbage disposal, microwave, granite countertops and tile backsplash, hardwood floors and oversized pantry. Recessed lighting compliments the natural light that abounds throughout the home. The open concept cathedral ceiling floor plan continues into a dining area and great room which are complimented with the natural light coming in from the attached tranquil and comfy screened in porch. Two guest bedrooms located up front with large closets and hall bathroom in between, offer very comfortable sleeping accommodations. Owner's bedroom is located in the rear, carpeted floors, two walk-in closets, ensuite bathroom with double sink, ceramic tile walk- in shower, linen closet, and a perfectly placed bathroom window to bring in natural light. The two-car garage includes a bonus space that will be the perfect place to store beach and or sports gear, washer / dryer is located in a separate laundry room and there is also an additional main living area storage closet to complete this fabulous package. Have the best of both worlds, move into a tranquil beautiful residential neighborhood that's close and convenient to everything wonderful that southern Delaware coastal living has to offer. Welcome home!
Location
State DE
County Sussex
Area Lewes Rehoboth Hundred (31009)
Zoning RESIDENTIAL
Rooms
Other Rooms Dining Room, Primary Bedroom, Kitchen, Great Room, Bathroom 2, Bathroom 3, Screened Porch
Main Level Bedrooms 3
Interior
Interior Features Carpet, Crown Moldings, Entry Level Bedroom, Floor Plan - Open, Kitchen - Eat-In, Kitchen - Gourmet, Pantry, Recessed Lighting, Sprinkler System, Tub Shower, Walk-in Closet(s), Window Treatments, Wood Floors
Hot Water Instant Hot Water, Natural Gas
Heating Central
Cooling Central A/C
Flooring Hardwood, Tile/Brick, Carpet
Equipment Built-In Microwave, Cooktop, Dishwasher, Disposal, Dryer - Electric, Exhaust Fan, Icemaker, Oven - Self Cleaning, Oven - Wall, Washer, Water Heater - Tankless
Furnishings No
Fireplace N
Window Features Double Hung,Energy Efficient,Screens
Appliance Built-In Microwave, Cooktop, Dishwasher, Disposal, Dryer - Electric, Exhaust Fan, Icemaker, Oven - Self Cleaning, Oven - Wall, Washer, Water Heater - Tankless
Heat Source Natural Gas
Laundry Main Floor
Exterior
Parking Features Garage - Front Entry, Additional Storage Area, Inside Access, Oversized
Garage Spaces 4.0
Utilities Available Natural Gas Available, Electric Available, Cable TV Available, Phone Available, Sewer Available, Water Available
Amenities Available Pool - Outdoor, Club House, Common Grounds
Water Access N
Roof Type Architectural Shingle,Pitched
Street Surface Black Top
Accessibility None
Road Frontage Public
Attached Garage 2
Total Parking Spaces 4
Garage Y
Building
Story 1
Foundation Concrete Perimeter
Sewer Public Sewer
Water Public
Architectural Style Coastal
Level or Stories 1
Additional Building Above Grade, Below Grade
Structure Type 9'+ Ceilings,Cathedral Ceilings,Dry Wall,Vaulted Ceilings
New Construction N
Schools
School District Cape Henlopen
Others
Pets Allowed Y
Senior Community No
Tax ID 334-18.00-1002.00
Ownership Fee Simple
SqFt Source Assessor
Acceptable Financing Cash, Conventional, FHA, VA, USDA
Horse Property N
Listing Terms Cash, Conventional, FHA, VA, USDA
Financing Cash,Conventional,FHA,VA,USDA
Special Listing Condition Standard
Pets Allowed No Pet Restrictions
Read Less Info
Want to know what your home might be worth? Contact us for a FREE valuation!

Our team is ready to help you sell your home for the highest possible price ASAP

Bought with Jamie Coleman • Patterson Schwartz - Rehoboth
"My job is to find and attract mastery-based agents to the office, protect the culture, and make sure everyone is happy! "






