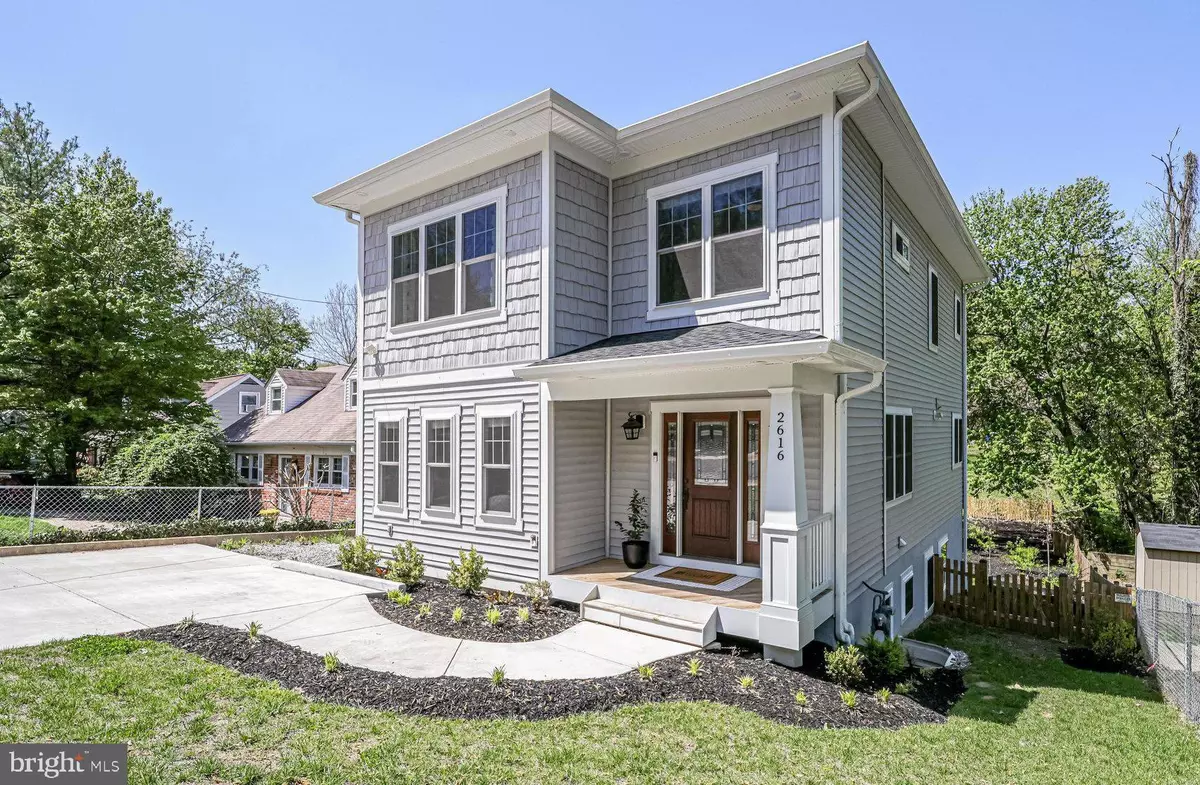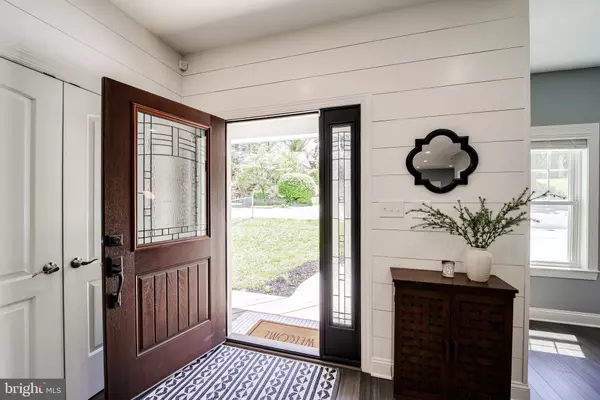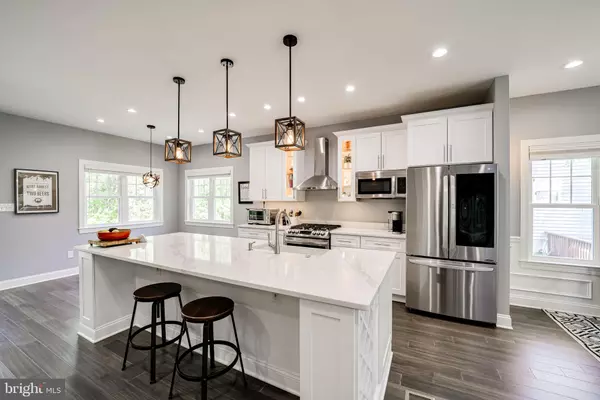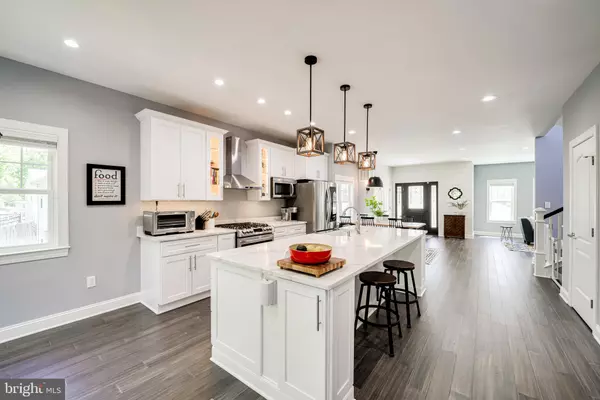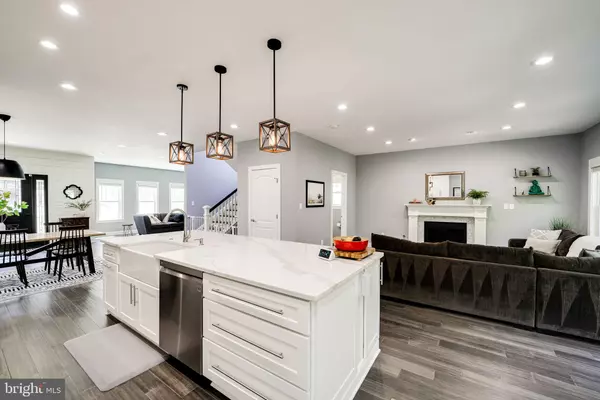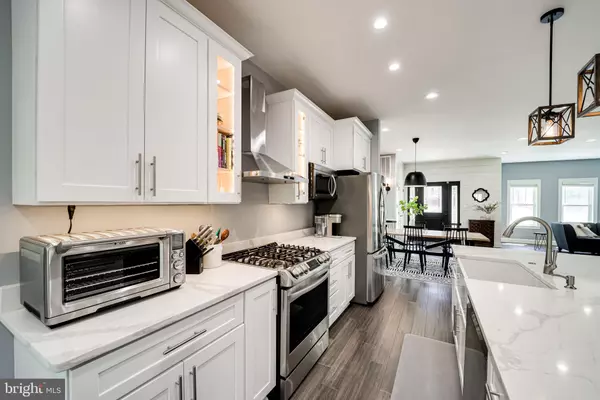$870,000
$849,990
2.4%For more information regarding the value of a property, please contact us for a free consultation.
5 Beds
4 Baths
3,200 SqFt
SOLD DATE : 05/25/2022
Key Details
Sold Price $870,000
Property Type Single Family Home
Sub Type Detached
Listing Status Sold
Purchase Type For Sale
Square Footage 3,200 sqft
Price per Sqft $271
Subdivision Groveton
MLS Listing ID VAFX2065628
Sold Date 05/25/22
Style Contemporary,Craftsman
Bedrooms 5
Full Baths 3
Half Baths 1
HOA Y/N N
Abv Grd Liv Area 2,200
Originating Board BRIGHT
Year Built 2019
Annual Tax Amount $9,658
Tax Year 2021
Lot Size 7,550 Sqft
Acres 0.17
Property Description
Just 2 years young, this adorable home has quality craftsmanship, 3,000 sq. ft. of living space and is centrally located to Old Town Alexandria, Washington, D.C. and National Harbor.
Step inside from the front porch and into the living room with bamboo flooring and recessed lighting. This room opens to the dining area where family dinner can be served. The large windows bring in great natural light and the modern chandelier is the perfect finishing touch.
The kitchen is the heart of the home and this one does not disappoint. Top of the line finishes include 42 white full overlay Shaker style cabinets, stainless appliances, quartz countertops, LED under cabinet lighting, farmhouse sink and modern pendant lighting. The deluxe center island with room for everyone provides the perfect spot for enjoying a quick breakfast.
A family room off the kitchen with a gas fireplace provides the perfect space to relax after a long day. A convenient powder room is located here for visiting guests.
The upper level with continued bamboo flooring is where everyone goes to rest their head in the evening. The spacious primary bedroom has great closet space and a private luxury bathroom
with a custom Carrera marble shower with rainfall shower and body jets as well as a dual sink vanity with ample storage. Three additional bedrooms and a full bathroom with dual sink vanity and tub/shower combo finish off this level.
But wait, the space doesnt end there. A finished walk-out basement with vinyl plank flooring has a great rec room that is ready for everyone to watch the big game. This level also provides a bedroom and full bathroom that could work as a playroom, a home office or room for out of town visitors.
This home offers numerous spots to enjoy the outdoors. Gather on the spacious deck for a BBQ party with a gas line already installed for easy hook up or sit in the backyard with a glass of lemonade with views of the trees and landscaping. No need for street parking as the concrete driveway has room for 2 cars.
Conveniently located with access to Rt.1, I-495 and I-95. Weekends can be enjoyed at nearby attractions like Mt. Vernon District Park, Belle Haven Country Club, MGM National Harbor and so much more.
Location
State VA
County Fairfax
Zoning 130
Direction Southeast
Rooms
Other Rooms Living Room, Dining Room, Primary Bedroom, Bedroom 2, Bedroom 3, Bedroom 4, Bedroom 5, Kitchen, Family Room, Recreation Room
Basement Daylight, Partial, Connecting Stairway, Fully Finished, Heated, Interior Access, Outside Entrance, Rear Entrance, Walkout Level, Windows
Interior
Interior Features Breakfast Area, Combination Kitchen/Dining, Combination Dining/Living, Dining Area, Family Room Off Kitchen, Floor Plan - Open, Kitchen - Eat-In, Kitchen - Gourmet, Kitchen - Island, Primary Bath(s), Recessed Lighting, Tub Shower, Upgraded Countertops
Hot Water Natural Gas
Heating Forced Air
Cooling Central A/C
Flooring Luxury Vinyl Plank, Ceramic Tile
Fireplaces Number 1
Fireplaces Type Gas/Propane, Mantel(s)
Equipment Built-In Microwave, Dishwasher, Disposal, Microwave, Oven/Range - Gas, Refrigerator, Stainless Steel Appliances
Furnishings No
Fireplace Y
Window Features Double Pane
Appliance Built-In Microwave, Dishwasher, Disposal, Microwave, Oven/Range - Gas, Refrigerator, Stainless Steel Appliances
Heat Source Natural Gas
Laundry Upper Floor
Exterior
Exterior Feature Deck(s)
Garage Spaces 2.0
Fence Wood, Rear
Utilities Available Electric Available, Natural Gas Available, Sewer Available, Water Available
Water Access N
View Garden/Lawn, Trees/Woods
Roof Type Composite
Accessibility None
Porch Deck(s)
Total Parking Spaces 2
Garage N
Building
Lot Description Backs to Trees, Front Yard, Landscaping, Rear Yard, Trees/Wooded
Story 3
Foundation Slab
Sewer Public Septic, Public Sewer
Water Public
Architectural Style Contemporary, Craftsman
Level or Stories 3
Additional Building Above Grade, Below Grade
Structure Type Dry Wall,9'+ Ceilings
New Construction N
Schools
Elementary Schools Bucknell
Middle Schools Sandburg
High Schools West Potomac
School District Fairfax County Public Schools
Others
Pets Allowed Y
Senior Community No
Tax ID 0931 18L 0470
Ownership Fee Simple
SqFt Source Assessor
Security Features Main Entrance Lock,Smoke Detector
Acceptable Financing Conventional, Cash, FHA, VA
Listing Terms Conventional, Cash, FHA, VA
Financing Conventional,Cash,FHA,VA
Special Listing Condition Standard
Pets Allowed No Pet Restrictions
Read Less Info
Want to know what your home might be worth? Contact us for a FREE valuation!

Our team is ready to help you sell your home for the highest possible price ASAP

Bought with Lindsay Potter • Keller Williams Realty
"My job is to find and attract mastery-based agents to the office, protect the culture, and make sure everyone is happy! "

