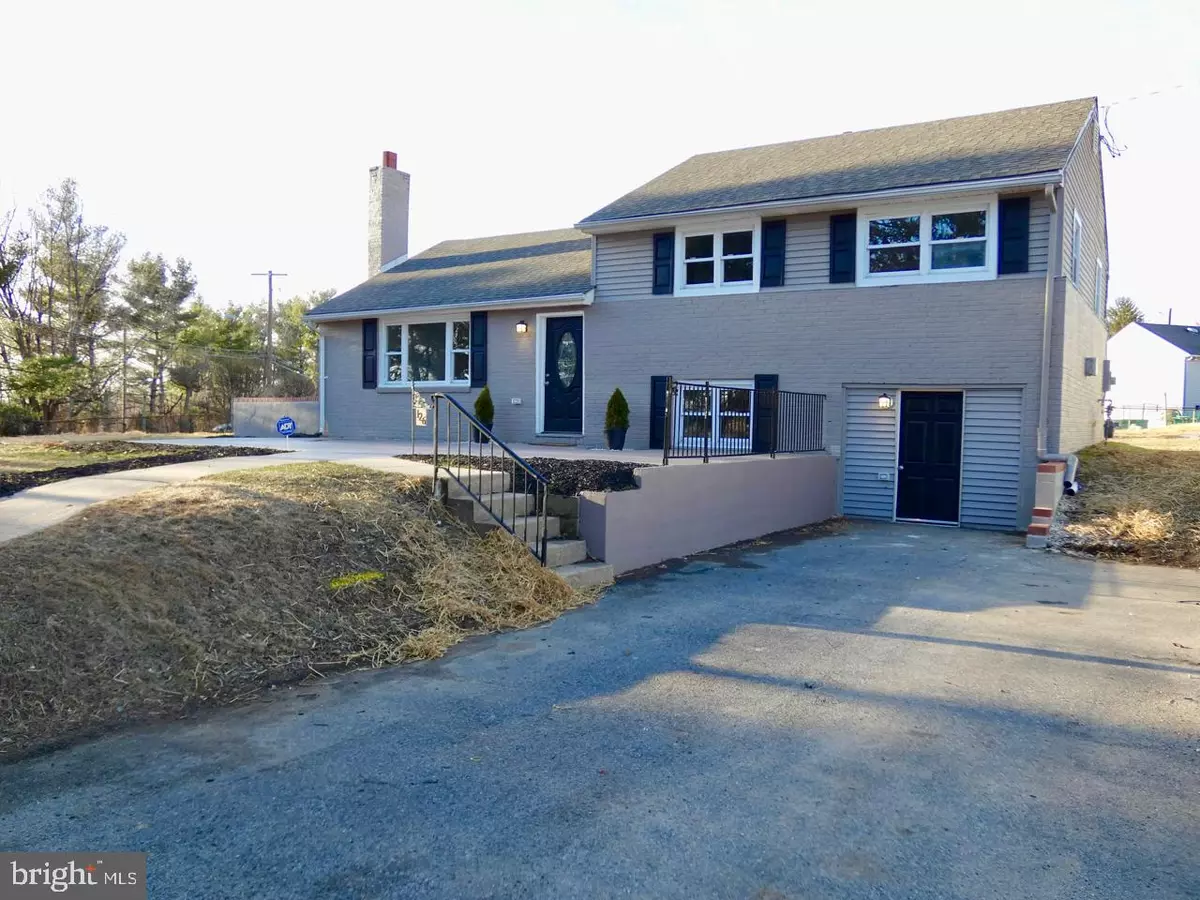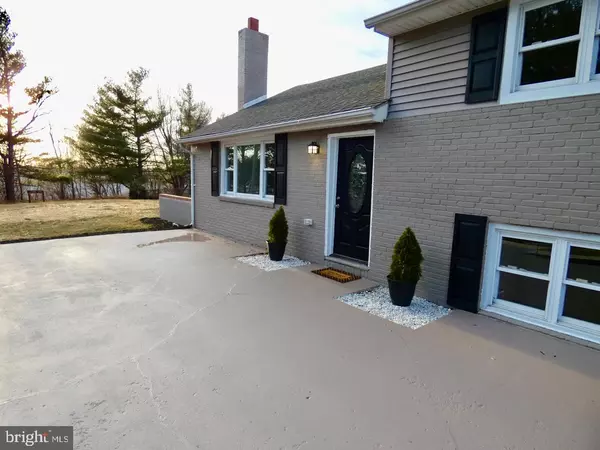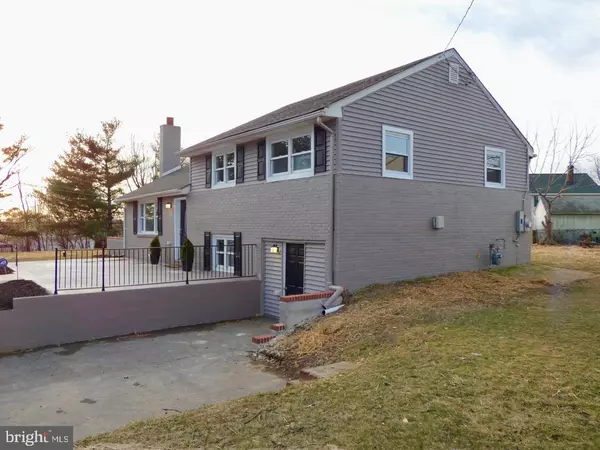$339,900
$339,900
For more information regarding the value of a property, please contact us for a free consultation.
4 Beds
2 Baths
2,000 SqFt
SOLD DATE : 05/17/2022
Key Details
Sold Price $339,900
Property Type Single Family Home
Sub Type Detached
Listing Status Sold
Purchase Type For Sale
Square Footage 2,000 sqft
Price per Sqft $169
Subdivision Landers Park
MLS Listing ID DENC2018278
Sold Date 05/17/22
Style Split Level
Bedrooms 4
Full Baths 2
HOA Y/N N
Abv Grd Liv Area 1,425
Originating Board BRIGHT
Year Built 1955
Annual Tax Amount $1,639
Tax Year 2021
Lot Size 0.260 Acres
Acres 0.26
Lot Dimensions 60.00 x 105.10
Property Description
Price improvement! Previous buyer's financing fell through. BEAUTIFUL Renovation! Pack your bags, folks! This spacious 4 Br/2 full Bath Split Level home, with over 2000 sq ft of living space, has just been renovated & is ready for its new owner! The Seller has done so much to prepare this home for the market & it surely shows! Updates include but are not limited to: Nearly ALL new drywall throughout the house, all new electric outlets & switches, new electric panel & service line, new gas line, new Hot Water Htr, all new flooring (LVP & carpet), fully renovated Kitchen, updated/expanded bathrooms, all new interior doors w/ nickel hardware, all new ceiling mounted lighting, freshly painted exterior & throughout the interior as well, brand new rear patio w/ knee-wall for added privacy, brand new privacy fencing, all window screens have been professionally re-screened & a large portion of the yard has been freshly seeded & mulched around both patios for your new spring plantings! WOW! So how's the house you wonder? Its awesome! The attractive curb appeal is showcased by the freshly painted all brick exterior w/ all new black shutters & matching black front door! The expanded driveway holds up to 4+ cars off street & there is both a convenient ramp & a staircase leading to the freshly painted massive front patio (w/ decorative openings that flank the front door for flower pots or other decor) where you will surely enjoy relaxing or entertaining with friends and/or family! The main entry welcomes you to the Living Rm where you'll notice the brand new neutral carpeting, fresh paint, great natural light from the front Picture window, a beautifully white-washed brick Fireplace w/ wood mantel for those cozy winter days/nights & a convenient side exit door to the brand new patio overlooking the backyard w/ a knee-high concrete & brick privacy wall! Behind the Living Rm is the large eat-in Kitchen that has been fully renovated to include the new lighted ceiling fan, laminate flooring, granite counters w/ backsplash, all new mounted cabinetry w/ crown moldings, SS appliances & an under-mount sink, loads of fresh light. From the Kitchen is a staircase leading down to the renovated LL where you'll find BR 4 - a good sized room featuring laminate flooring & plenty of closet space - this room could also be a Family room, a Home Office, a Playroom, an Exercise room, etc. The newly expanded bathroom is just across the hall & now has a full shower, all new flooring, vanity sink & commode, as well as a convenient access door to the Utility Rm! The Garage was also improved & now offers loads of storage space & accesses the new Laundry Rm for added convenience! Upstairs you'll find 3 good sized BRs all featuring fresh paint & carpet, 6-panel colonial doors w/ nickel hardware, great natural light & good sized closets! The full bathroom on this level was updated too & offers tile flooring, a fully tiled walk-in shower w/ safety grab bars, an oversized single sink vanity, access panel to the attic area over the Kitchen as well as convenient pull down stairs to the attic area above the BRs! This home offers loads of space & tons of charm! Location is close to major Routes 295 & 495 as well as Rt 13 & 9 making commuting in all directions super easy! Plenty of great local shopping, dining & entertaining awaits you too, w/ Historic Old New Castle just a couple miles away offering multiple Historic Museums showcasing the Old Dutch House, the Old Court House & the Historic Amstel House. Take in the beautiful river views, walking trail & activities at Battery Park & Pier as well as the quaint dining options & antique shoppes, Public Library, local Post Office, cobblestone sidewalks lining many of the streets downtown and easy access to the Jack A. Markell Walking/Biking Trail that runs all the way up to the Wilmington Waterfront! This home is also just 25-30 minutes to Philadelphia Intl Airport, Philly sporting venues & so much more!
Location
State DE
County New Castle
Area New Castle/Red Lion/Del.City (30904)
Zoning NC6.5
Rooms
Other Rooms Living Room, Primary Bedroom, Bedroom 2, Bedroom 3, Bedroom 4, Kitchen, Laundry, Storage Room, Full Bath
Basement Fully Finished, Interior Access, Outside Entrance, Partial, Walkout Level, Windows
Interior
Interior Features Attic, Carpet, Ceiling Fan(s), Combination Kitchen/Dining, Floor Plan - Traditional, Stall Shower, Kitchen - Eat-In
Hot Water Natural Gas
Heating Forced Air
Cooling Central A/C
Flooring Carpet, Laminate Plank, Tile/Brick
Fireplaces Number 1
Fireplaces Type Brick, Mantel(s), Wood
Equipment Built-In Range, Dishwasher, Disposal, Refrigerator, Stainless Steel Appliances, Washer, Dryer, Range Hood, Water Heater
Furnishings No
Fireplace Y
Window Features Double Pane,Insulated,Screens,Sliding
Appliance Built-In Range, Dishwasher, Disposal, Refrigerator, Stainless Steel Appliances, Washer, Dryer, Range Hood, Water Heater
Heat Source Natural Gas
Laundry Lower Floor, Has Laundry
Exterior
Exterior Feature Patio(s)
Garage Spaces 4.0
Fence Partially, Privacy, Wood
Utilities Available Cable TV, Phone, Natural Gas Available
Water Access N
Roof Type Architectural Shingle,Pitched
Accessibility Grab Bars Mod, Other Bath Mod, Ramp - Main Level
Porch Patio(s)
Road Frontage City/County
Total Parking Spaces 4
Garage N
Building
Lot Description Corner
Story 1.5
Foundation Concrete Perimeter
Sewer Public Sewer
Water Public
Architectural Style Split Level
Level or Stories 1.5
Additional Building Above Grade, Below Grade
Structure Type Dry Wall
New Construction N
Schools
School District Colonial
Others
Senior Community No
Tax ID 10-015.10-025
Ownership Fee Simple
SqFt Source Assessor
Security Features Smoke Detector
Acceptable Financing Cash, Conventional
Horse Property N
Listing Terms Cash, Conventional
Financing Cash,Conventional
Special Listing Condition Standard
Read Less Info
Want to know what your home might be worth? Contact us for a FREE valuation!

Our team is ready to help you sell your home for the highest possible price ASAP

Bought with Lauren A Janes • Patterson-Schwartz-Hockessin
"My job is to find and attract mastery-based agents to the office, protect the culture, and make sure everyone is happy! "






