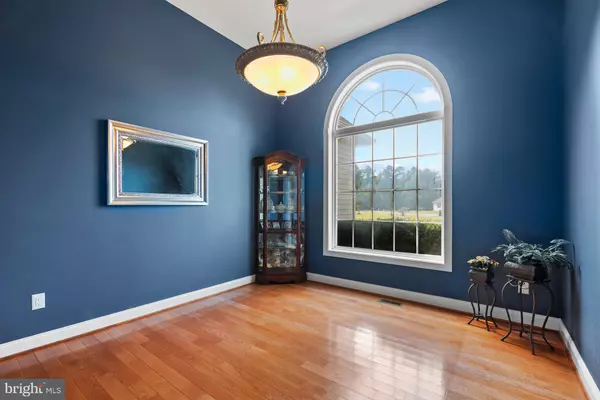$569,900
$549,900
3.6%For more information regarding the value of a property, please contact us for a free consultation.
4 Beds
3 Baths
3,268 SqFt
SOLD DATE : 08/23/2021
Key Details
Sold Price $569,900
Property Type Single Family Home
Sub Type Detached
Listing Status Sold
Purchase Type For Sale
Square Footage 3,268 sqft
Price per Sqft $174
Subdivision Wilson Copsey
MLS Listing ID MDSM2000806
Sold Date 08/23/21
Style Ranch/Rambler
Bedrooms 4
Full Baths 3
HOA Y/N N
Abv Grd Liv Area 3,268
Originating Board BRIGHT
Year Built 2007
Annual Tax Amount $4,285
Tax Year 2020
Lot Size 2.010 Acres
Acres 2.01
Property Description
JUST LISTED! Beautiful 4 Bedroom 3 Full Bath Rambler with over 3,200 square feet on the main level!! A must see!! House sits on a huge 2 acre lot. The perfect house for entertaining guests or if you just want your own big space!! Some of the recent updates include a Brand New Roof in 2020, New Cooktop in 2020, New Well Pump in 2019, New Heat Pump/AC in 2019! Massive unfinished walk out basement ready for you to make it your own which includes a rough in for your future bathroom! SS appliances, open floor plan, recessed lighting, Beautiful Hardwood floors throughout foyer, living room, kitchen, dining room and hallways. Master Bedroom features tray ceilings. Pellet Stove in the basement stays! Newer 12 x 24 foot shed out back on a concrete slab. Beat the heat out by the pool which features a tiki bar area under the upper deck. Do not miss out, schedule your showing today!
Location
State MD
County Saint Marys
Zoning RL
Rooms
Basement Outside Entrance, Interior Access, Rough Bath Plumb, Unfinished, Walkout Level
Main Level Bedrooms 4
Interior
Interior Features Ceiling Fan(s), Floor Plan - Open, Formal/Separate Dining Room, Kitchen - Island, Recessed Lighting, Walk-in Closet(s)
Hot Water Electric
Heating Heat Pump(s)
Cooling Central A/C
Fireplaces Number 1
Equipment Built-In Microwave, Dishwasher, Dryer, Exhaust Fan, Oven - Wall, Stainless Steel Appliances, Washer, Water Heater, Cooktop
Fireplace N
Appliance Built-In Microwave, Dishwasher, Dryer, Exhaust Fan, Oven - Wall, Stainless Steel Appliances, Washer, Water Heater, Cooktop
Heat Source Electric
Laundry Main Floor
Exterior
Parking Features Garage - Side Entry, Garage Door Opener, Inside Access
Garage Spaces 10.0
Pool Above Ground
Water Access N
Accessibility None
Attached Garage 2
Total Parking Spaces 10
Garage Y
Building
Story 1
Sewer Septic Exists
Water Well
Architectural Style Ranch/Rambler
Level or Stories 1
Additional Building Above Grade, Below Grade
New Construction N
Schools
School District St. Mary'S County Public Schools
Others
Senior Community No
Tax ID 1905063558
Ownership Fee Simple
SqFt Source Assessor
Special Listing Condition Standard
Read Less Info
Want to know what your home might be worth? Contact us for a FREE valuation!

Our team is ready to help you sell your home for the highest possible price ASAP

Bought with Shannon Estelle Brittingham • RE/MAX 100
"My job is to find and attract mastery-based agents to the office, protect the culture, and make sure everyone is happy! "






