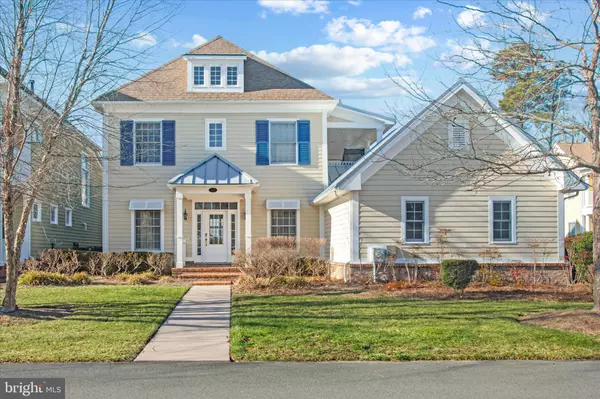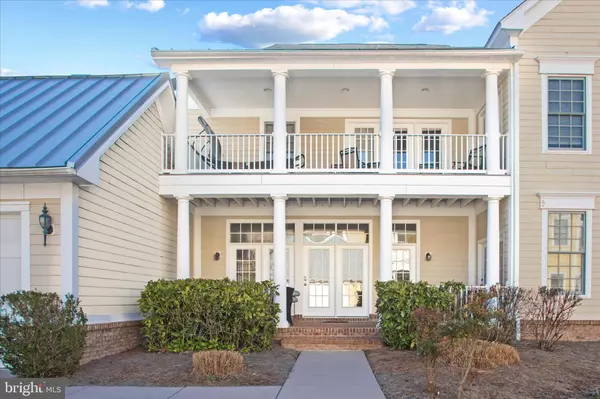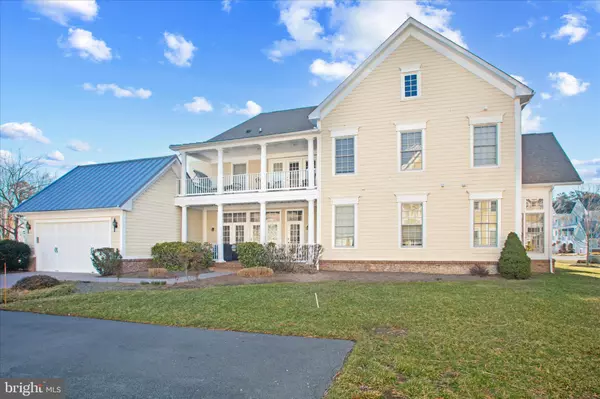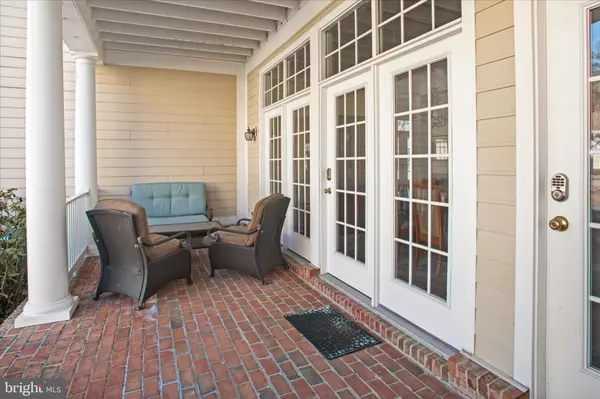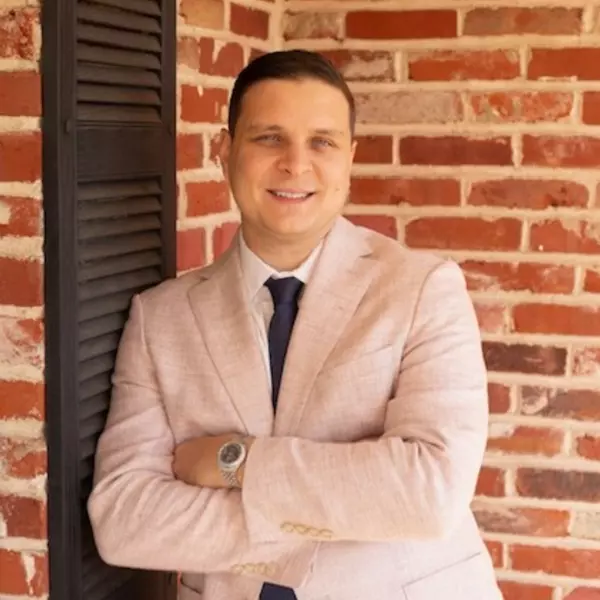
4 Beds
4 Baths
3,302 SqFt
4 Beds
4 Baths
3,302 SqFt
Key Details
Property Type Condo
Sub Type Condo/Co-op
Listing Status Active
Purchase Type For Sale
Square Footage 3,302 sqft
Price per Sqft $246
Subdivision Peninsula
MLS Listing ID DESU2101004
Style Coastal,Contemporary
Bedrooms 4
Full Baths 3
Half Baths 1
Condo Fees $683/Semi-Annually
HOA Fees $990/qua
HOA Y/N Y
Abv Grd Liv Area 3,302
Year Built 2006
Annual Tax Amount $1,525
Property Sub-Type Condo/Co-op
Source BRIGHT
Property Description
The welcoming main level is designed for easy everyday living, featuring a spacious first-floor primary suite with ample privacy, a dedicated study ideal for remote work or quiet reading, and two dining areas that accommodate everything from casual family meals to formal entertaining. Large windows fill the space with natural light, highlighting the home's open, airy feel.
Upstairs, guests will appreciate a well-planned layout offering three generously sized bedrooms, two full bathrooms, and a versatile loft-style family room perfect for movie nights, hobbies, or additional lounge space.
Outdoor living is equally delightful, with inviting porches on both levels that provide peaceful spots to enjoy morning coffee, evening breezes, or views of the surrounding neighborhood.
Bright, flexible, and thoughtfully updated, this Newport floor plan home captures the charm, comfort, and lifestyle that make Peninsula living truly exceptional. Relax, yard maintenance is provided by the HOA. Step outside and enjoy the Peninsula community with its world-class amenities and gated security. The clubhouse features a large restaurant with indoor and outdoor dining, billiards, wine, and game rooms, men's and women's lounges, a pro shop, putting greens, driving range, bocce courts, and the premier Jack Nicklaus golf course. The adjacent Lakeside village is home to the fitness center with an indoor pool, adult outdoor pool, wave pool and a very fun activity pool. Enjoy poolside summer dining,Tiki bar, weight room, fitness classes, hot tubs, sauna, spa rooms, game room, tennis, pickle-ball, dog park, community garden, nature center, bay beach, fishing pier and miles of walking trails. Enjoy year-round events and activities where you can make friends for a lifetime. Capital contribution to PCA is 0 .5% of the sales price. and Conservancy $750.00. Club membership is additional and is required, choose from 3 levels, see disclosures.
Location
State DE
County Sussex
Area Indian River Hundred (31008)
Zoning MR
Rooms
Other Rooms Living Room, Dining Room, Primary Bedroom, Bedroom 2, Bedroom 3, Bedroom 4, Kitchen, Study, Laundry, Loft, Bathroom 2, Bathroom 3, Primary Bathroom, Half Bath
Main Level Bedrooms 1
Interior
Interior Features Bathroom - Soaking Tub, Bathroom - Stall Shower, Bathroom - Tub Shower, Breakfast Area, Carpet, Combination Kitchen/Living, Dining Area, Entry Level Bedroom, Floor Plan - Open, Formal/Separate Dining Room, Kitchen - Gourmet, Kitchen - Island, Pantry, Recessed Lighting, Upgraded Countertops, Walk-in Closet(s), Window Treatments, Wood Floors
Hot Water Natural Gas
Heating Forced Air, Heat Pump(s)
Cooling Central A/C, Heat Pump(s)
Flooring Carpet, Hardwood, Tile/Brick
Fireplaces Number 1
Fireplaces Type Gas/Propane
Fireplace Y
Heat Source Natural Gas, Electric
Laundry Main Floor, Dryer In Unit, Washer In Unit
Exterior
Exterior Feature Porch(es), Roof
Parking Features Garage - Side Entry, Garage Door Opener, Inside Access
Garage Spaces 5.0
Amenities Available Bar/Lounge, Basketball Courts, Beach, Bike Trail, Billiard Room, Club House, Common Grounds, Concierge, Dining Rooms, Dog Park, Exercise Room, Fitness Center, Game Room, Gated Community, Golf Club, Golf Course, Golf Course Membership Available, Hot tub, Jog/Walk Path, Meeting Room, Picnic Area, Pier/Dock, Party Room, Pool - Indoor, Pool - Outdoor, Putting Green, Sauna, Security, Spa, Tennis Courts, Tot Lots/Playground
Water Access N
View Garden/Lawn, Trees/Woods
Roof Type Shingle
Accessibility 2+ Access Exits, 32\"+ wide Doors, Doors - Swing In
Porch Porch(es), Roof
Road Frontage HOA
Attached Garage 2
Total Parking Spaces 5
Garage Y
Building
Lot Description Landscaping, Level, No Thru Street
Story 2
Foundation Slab
Above Ground Finished SqFt 3302
Sewer Public Sewer
Water Public
Architectural Style Coastal, Contemporary
Level or Stories 2
Additional Building Above Grade
Structure Type Vaulted Ceilings,2 Story Ceilings,9'+ Ceilings
New Construction N
Schools
School District Indian River
Others
Pets Allowed Y
HOA Fee Include Air Conditioning,Common Area Maintenance,Fiber Optics at Dwelling,Health Club,High Speed Internet,Insurance,Lawn Maintenance,Management,Pier/Dock Maintenance,Pool(s),Recreation Facility,Reserve Funds,Road Maintenance,Sauna,Security Gate,Snow Removal,Trash
Senior Community No
Tax ID 234-30.00-305.01-125
Ownership Fee Simple
SqFt Source 3302
Security Features Security Gate,Smoke Detector
Special Listing Condition Standard
Pets Allowed Number Limit


"My job is to find and attract mastery-based agents to the office, protect the culture, and make sure everyone is happy! "


