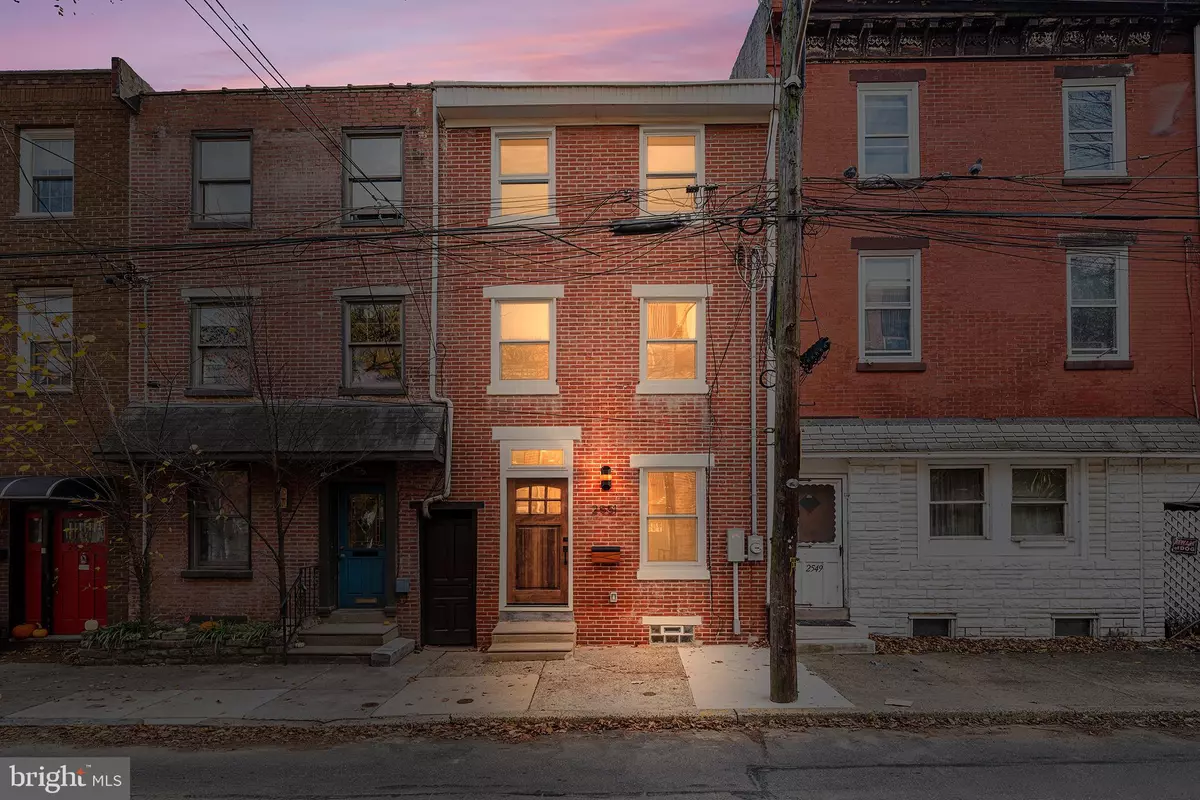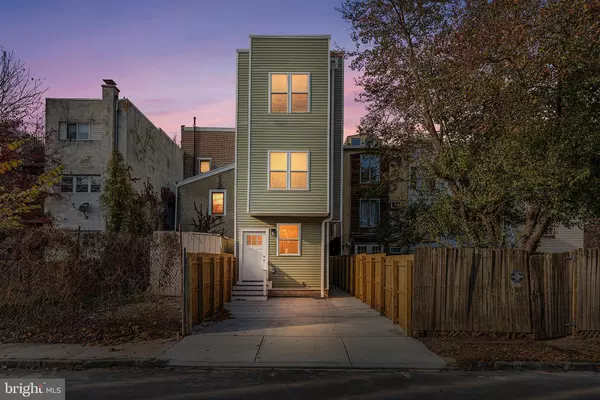
4 Beds
5 Baths
2,400 SqFt
4 Beds
5 Baths
2,400 SqFt
Key Details
Property Type Townhouse
Sub Type Interior Row/Townhouse
Listing Status Active
Purchase Type For Sale
Square Footage 2,400 sqft
Price per Sqft $241
Subdivision Fishtown
MLS Listing ID PAPH2561574
Style Straight Thru
Bedrooms 4
Full Baths 4
Half Baths 1
HOA Y/N N
Abv Grd Liv Area 2,300
Year Built 1875
Available Date 2025-11-22
Annual Tax Amount $3,103
Tax Year 2025
Lot Size 1,125 Sqft
Property Sub-Type Interior Row/Townhouse
Source BRIGHT
Property Description
Location
State PA
County Philadelphia
Area 19125 (19125)
Zoning RSA5
Rooms
Other Rooms Bedroom 2, Bedroom 1, Laundry, Utility Room, Bathroom 1, Bathroom 2, Half Bath
Basement Partially Finished
Interior
Interior Features Bathroom - Tub Shower, Bathroom - Walk-In Shower, Ceiling Fan(s), Combination Kitchen/Dining, Floor Plan - Open, Primary Bath(s), Recessed Lighting, Upgraded Countertops, Walk-in Closet(s)
Hot Water Electric, Multi-tank
Heating Central
Cooling Central A/C
Flooring Luxury Vinyl Plank, Ceramic Tile
Inclusions Kitchen appliances
Equipment Built-In Microwave, Dishwasher, Disposal, Oven/Range - Gas, Refrigerator
Furnishings No
Fireplace N
Window Features Double Hung
Appliance Built-In Microwave, Dishwasher, Disposal, Oven/Range - Gas, Refrigerator
Heat Source Natural Gas
Laundry Upper Floor
Exterior
Garage Spaces 1.0
Fence Wood
Utilities Available Electric Available, Natural Gas Available, Sewer Available, Water Available
Water Access N
View Street, City
Roof Type Rubber,Flat
Accessibility None
Total Parking Spaces 1
Garage N
Building
Lot Description Rear Yard
Story 3
Foundation Stone, Concrete Perimeter
Above Ground Finished SqFt 2300
Sewer Public Sewer
Water Public
Architectural Style Straight Thru
Level or Stories 3
Additional Building Above Grade, Below Grade
Structure Type Dry Wall
New Construction N
Schools
High Schools Kensington
School District Philadelphia City
Others
Pets Allowed N
Senior Community No
Tax ID 312195400
Ownership Fee Simple
SqFt Source 2400
Acceptable Financing Cash, Conventional, FHA, VA
Horse Property N
Listing Terms Cash, Conventional, FHA, VA
Financing Cash,Conventional,FHA,VA
Special Listing Condition Standard


"My job is to find and attract mastery-based agents to the office, protect the culture, and make sure everyone is happy! "






