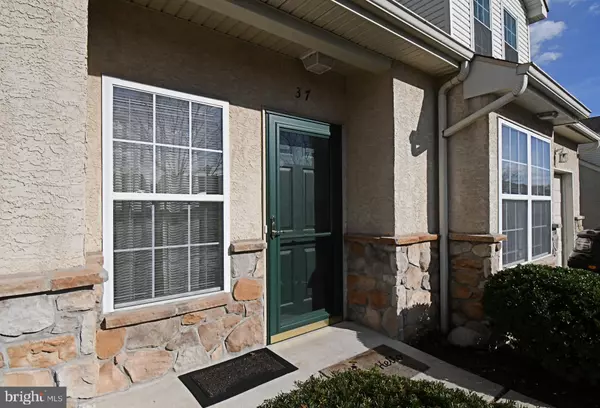
2 Beds
3 Baths
2,188 SqFt
2 Beds
3 Baths
2,188 SqFt
Open House
Sun Nov 23, 1:00pm - 3:00pm
Key Details
Property Type Condo
Sub Type Condo/Co-op
Listing Status Active
Purchase Type For Sale
Square Footage 2,188 sqft
Price per Sqft $150
Subdivision Stuarts Keep
MLS Listing ID PAMC2161654
Style Traditional
Bedrooms 2
Full Baths 2
Half Baths 1
Condo Fees $240/mo
HOA Y/N N
Abv Grd Liv Area 2,188
Year Built 1999
Annual Tax Amount $6,540
Tax Year 2025
Lot Dimensions 0.00 x 0.00
Property Sub-Type Condo/Co-op
Source BRIGHT
Property Description
Nestled in a charming 55 and older community, this end unit townhome at 37 Stuart Dr offers an abundance of indoor and outdoor living features that are sure to impress. Step into the first floor of this beautiful home and you'll find a versatile den off the main entrance that could easily be used as a bedroom, a convenient powder room, a spacious living room with a cozy fireplace, and a galley kitchen equipped with a gas range and a formal dining area. The natural light that floods the entire space creates a warm and inviting atmosphere.
Make your way through the breakfast area to discover a stunning back patio with yard access that overlooks a serene wooded area – a perfect spot to savor your morning coffee or relax with a good book in the afternoon. The outdoor space provides ample room for entertaining friends and family, creating memories that will last a lifetime.
As you ascend to the second floor, you'll find a generously sized master bedroom complete with a private bathroom, as well as another spacious guest room with its own full bath. With plenty of living space and storage options throughout, the unfinished basement offers even more room for all your storage needs.
This move-in ready townhome at 37 Stuart Dr is ready for you to enjoy from day one. Don't miss out on the opportunity to make this charming property your new home sweet home!
Open House Sunday Nov 23 1-3pm
Location
State PA
County Montgomery
Area East Norriton Twp (10633)
Zoning RR
Rooms
Other Rooms Living Room, Dining Room, Kitchen, Family Room, Den
Basement Full
Interior
Hot Water Natural Gas
Cooling Central A/C
Inclusions Refrigerator
Fireplace N
Heat Source Natural Gas
Exterior
Parking Features Garage - Front Entry
Garage Spaces 1.0
Amenities Available Club House
Water Access N
Accessibility Level Entry - Main
Attached Garage 1
Total Parking Spaces 1
Garage Y
Building
Story 2
Foundation Concrete Perimeter
Above Ground Finished SqFt 2188
Sewer Public Sewer
Water Public
Architectural Style Traditional
Level or Stories 2
Additional Building Above Grade, Below Grade
New Construction N
Schools
School District Norristown Area
Others
Pets Allowed Y
HOA Fee Include Common Area Maintenance,Ext Bldg Maint,Health Club,Lawn Maintenance,Management,Snow Removal,Trash
Senior Community Yes
Age Restriction 55
Tax ID 33-00-08579-181
Ownership Condominium
SqFt Source 2188
Special Listing Condition Standard
Pets Allowed No Pet Restrictions


"My job is to find and attract mastery-based agents to the office, protect the culture, and make sure everyone is happy! "






