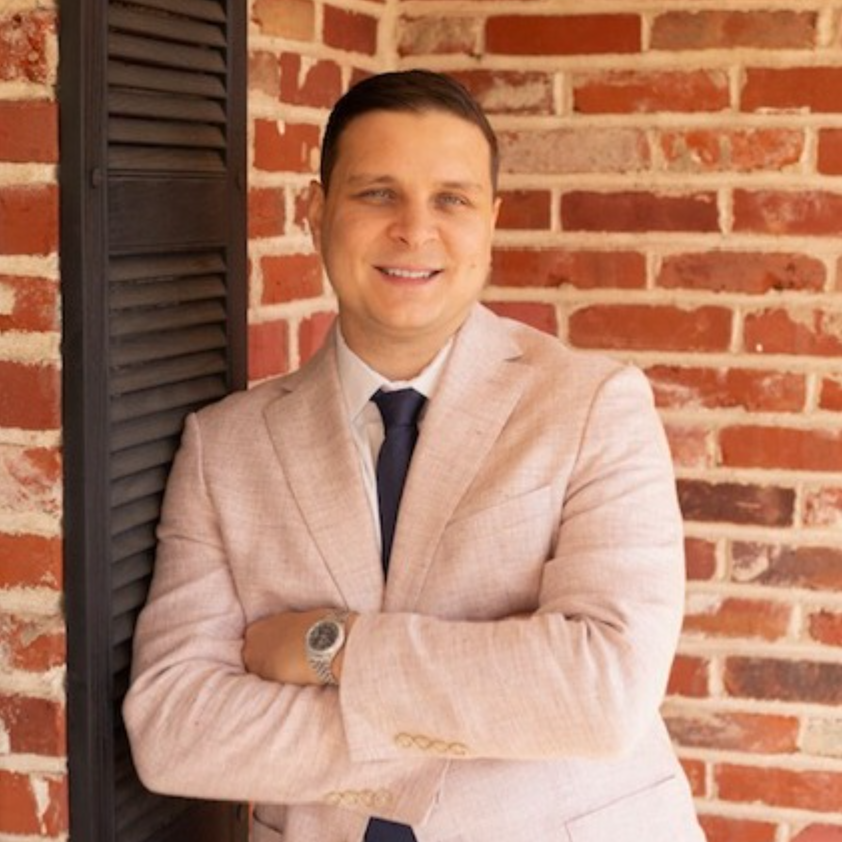
3 Beds
3 Baths
2,435 SqFt
3 Beds
3 Baths
2,435 SqFt
Open House
Sun Sep 28, 1:30pm - 3:30pm
Key Details
Property Type Condo
Sub Type Condo/Co-op
Listing Status Active
Purchase Type For Sale
Square Footage 2,435 sqft
Price per Sqft $482
Subdivision The Wisconsin Codm
MLS Listing ID MDMC2201222
Style Traditional
Bedrooms 3
Full Baths 2
Half Baths 1
Condo Fees $1,799/mo
HOA Y/N N
Abv Grd Liv Area 2,435
Year Built 1991
Annual Tax Amount $9,761
Tax Year 2024
Property Sub-Type Condo/Co-op
Source BRIGHT
Property Description
Location
State MD
County Montgomery
Zoning TSR
Rooms
Other Rooms Living Room, Dining Room, Kitchen, Laundry
Main Level Bedrooms 3
Interior
Hot Water Electric
Heating Forced Air, Zoned
Cooling Central A/C, Multi Units, Zoned
Fireplaces Number 1
Fireplaces Type Electric
Equipment Built-In Range, Dishwasher, Disposal, Dryer, Extra Refrigerator/Freezer, Instant Hot Water, Microwave, Refrigerator, Washer
Fireplace Y
Window Features Double Pane
Appliance Built-In Range, Dishwasher, Disposal, Dryer, Extra Refrigerator/Freezer, Instant Hot Water, Microwave, Refrigerator, Washer
Heat Source Electric
Laundry Dryer In Unit, Washer In Unit
Exterior
Exterior Feature Balcony
Parking Features Built In
Garage Spaces 3.0
Parking On Site 3
Amenities Available Club House, Common Grounds, Community Center, Elevator, Exercise Room, Fitness Center, Game Room, Gated Community, Library, Meeting Room, Pool - Indoor, Pool - Outdoor, Racquet Ball, Recreational Center, Reserved/Assigned Parking, Swimming Pool, Tennis Courts
Water Access N
View Courtyard, City, Panoramic, Scenic Vista
Accessibility Elevator, No Stairs
Porch Balcony
Attached Garage 3
Total Parking Spaces 3
Garage Y
Building
Story 1
Sewer Public Sewer
Water Public
Architectural Style Traditional
Level or Stories 1
Additional Building Above Grade, Below Grade
New Construction N
Schools
Elementary Schools Garrett Park
Middle Schools Tilden
High Schools Walter Johnson
School District Montgomery County Public Schools
Others
Pets Allowed N
HOA Fee Include Ext Bldg Maint,High Speed Internet,Lawn Maintenance,Management,Pool(s),Recreation Facility,Reserve Funds,Sewer,Snow Removal,Water,Security Gate,Custodial Services Maintenance,Common Area Maintenance
Senior Community No
Tax ID 160402943818
Ownership Condominium
SqFt Source 2435
Security Features 24 hour security,Resident Manager,Security Gate
Acceptable Financing Cash, Conventional
Listing Terms Cash, Conventional
Financing Cash,Conventional
Special Listing Condition Standard


"My job is to find and attract mastery-based agents to the office, protect the culture, and make sure everyone is happy! "






