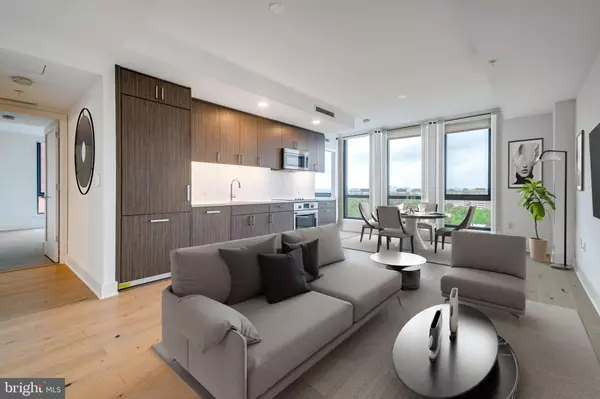
2 Beds
2 Baths
931 SqFt
2 Beds
2 Baths
931 SqFt
Open House
Sat Nov 22, 2:00pm - 4:00pm
Key Details
Property Type Condo
Sub Type Condo/Co-op
Listing Status Active
Purchase Type For Sale
Square Footage 931 sqft
Price per Sqft $665
Subdivision Capitol Riverfront
MLS Listing ID DCDC2216590
Style Contemporary
Bedrooms 2
Full Baths 2
Condo Fees $933/mo
HOA Y/N N
Abv Grd Liv Area 931
Year Built 2020
Available Date 2025-09-30
Annual Tax Amount $4,855
Tax Year 2024
Property Sub-Type Condo/Co-op
Source BRIGHT
Property Description
Location
State DC
County Washington
Zoning CITY
Rooms
Other Rooms Living Room, Primary Bedroom, Bedroom 2, Kitchen, Primary Bathroom, Full Bath
Main Level Bedrooms 2
Interior
Interior Features Bathroom - Stall Shower, Bathroom - Tub Shower, Breakfast Area, Built-Ins, Combination Kitchen/Living, Combination Kitchen/Dining, Combination Dining/Living, Dining Area, Floor Plan - Open, Other
Hot Water Natural Gas
Heating Central
Cooling Central A/C
Flooring Wood, Ceramic Tile
Equipment Stainless Steel Appliances, Microwave, Washer, Dryer, Refrigerator, Washer/Dryer Stacked, Built-In Microwave, Dishwasher, Freezer, Oven/Range - Electric, Icemaker, Cooktop
Fireplace N
Appliance Stainless Steel Appliances, Microwave, Washer, Dryer, Refrigerator, Washer/Dryer Stacked, Built-In Microwave, Dishwasher, Freezer, Oven/Range - Electric, Icemaker, Cooktop
Heat Source Electric
Laundry Dryer In Unit, Washer In Unit
Exterior
Exterior Feature Balcony, Deck(s)
Parking Features Garage - Front Entry
Garage Spaces 1.0
Amenities Available Billiard Room, Concierge, Elevator, Pool - Outdoor, Security, Other, Party Room, Fitness Center, Meeting Room
Water Access N
View City
Accessibility None
Porch Balcony, Deck(s)
Attached Garage 1
Total Parking Spaces 1
Garage Y
Building
Story 1
Unit Features Hi-Rise 9+ Floors
Above Ground Finished SqFt 931
Sewer Public Sewer
Water Public
Architectural Style Contemporary
Level or Stories 1
Additional Building Above Grade, Below Grade
New Construction N
Schools
School District District Of Columbia Public Schools
Others
Pets Allowed Y
HOA Fee Include Common Area Maintenance,Ext Bldg Maint,Health Club,Management,Pool(s),Reserve Funds,Trash,Other,Security Gate,Water,Sewer,Pest Control
Senior Community No
Tax ID 0700//2096
Ownership Condominium
SqFt Source 931
Security Features 24 hour security,Desk in Lobby,Main Entrance Lock
Special Listing Condition Standard
Pets Allowed Number Limit


"My job is to find and attract mastery-based agents to the office, protect the culture, and make sure everyone is happy! "






