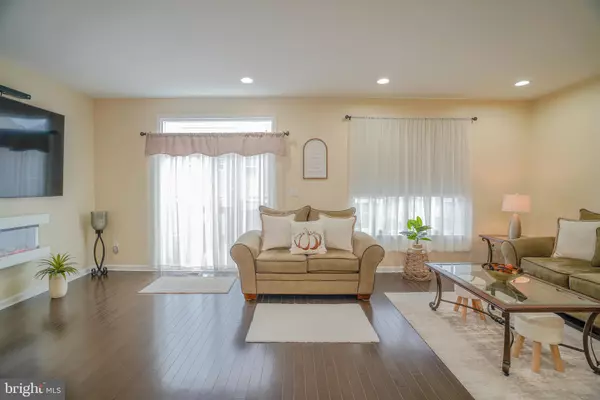3 Beds
3 Baths
2,262 SqFt
3 Beds
3 Baths
2,262 SqFt
Key Details
Property Type Townhouse
Sub Type Interior Row/Townhouse
Listing Status Active
Purchase Type For Sale
Square Footage 2,262 sqft
Price per Sqft $274
Subdivision Big Oak Crossing
MLS Listing ID PABU2101440
Style Colonial
Bedrooms 3
Full Baths 2
Half Baths 1
HOA Fees $18/mo
HOA Y/N Y
Abv Grd Liv Area 2,262
Year Built 2015
Available Date 2025-08-01
Annual Tax Amount $8,610
Tax Year 2025
Lot Size 2,262 Sqft
Acres 0.05
Lot Dimensions 0.00 x 0.00
Property Sub-Type Interior Row/Townhouse
Source BRIGHT
Property Description
Nestled in the sought-after Big Oak Crossing community of Langhorne, this elegant 3-bedroom, 2.5-bath colonial townhouse offers the perfect blend of modern comfort and timeless design. Step inside and be greeted by soaring 9-foot ceilings that create a bright, airy atmosphere throughout the home.
The heart of the home is the gourmet kitchen, featuring crisp white cabinetry, gleaming granite countertops, and a spacious center island with seating—ideal for casual meals, entertaining, or simply enjoying your morning coffee. The open-concept layout flows seamlessly into the dining and living areas, making it easy to host gatherings or relax in style.
Upstairs, you'll find three generously sized bedrooms, including a serene primary suite with a private bath. Additional highlights include a convenient second-floor laundry, ample closet space, and a well-appointed hall bath. Enjoy the benefits of low-maintenance living in a beautifully maintained community, just minutes from shopping, dining, major roadways, and top-rated schools.
Location
State PA
County Bucks
Area Middletown Twp (10122)
Zoning M1
Rooms
Basement Fully Finished
Main Level Bedrooms 3
Interior
Hot Water Natural Gas
Cooling Central A/C
Fireplaces Number 1
Fireplaces Type Electric
Inclusions Washer, Dryer & Refrigerator as is condition
Fireplace Y
Heat Source Natural Gas
Exterior
Parking Features Garage - Front Entry
Garage Spaces 2.0
Amenities Available Bike Trail, Jog/Walk Path
Water Access N
Accessibility None
Attached Garage 2
Total Parking Spaces 2
Garage Y
Building
Story 3
Foundation Slab
Sewer Public Sewer
Water Public
Architectural Style Colonial
Level or Stories 3
Additional Building Above Grade, Below Grade
New Construction N
Schools
School District Neshaminy
Others
HOA Fee Include Common Area Maintenance,Lawn Maintenance,Trash
Senior Community No
Tax ID 22-057-028-131
Ownership Fee Simple
SqFt Source Estimated
Acceptable Financing Cash, Conventional, FHA, VA
Listing Terms Cash, Conventional, FHA, VA
Financing Cash,Conventional,FHA,VA
Special Listing Condition Standard

"My job is to find and attract mastery-based agents to the office, protect the culture, and make sure everyone is happy! "






