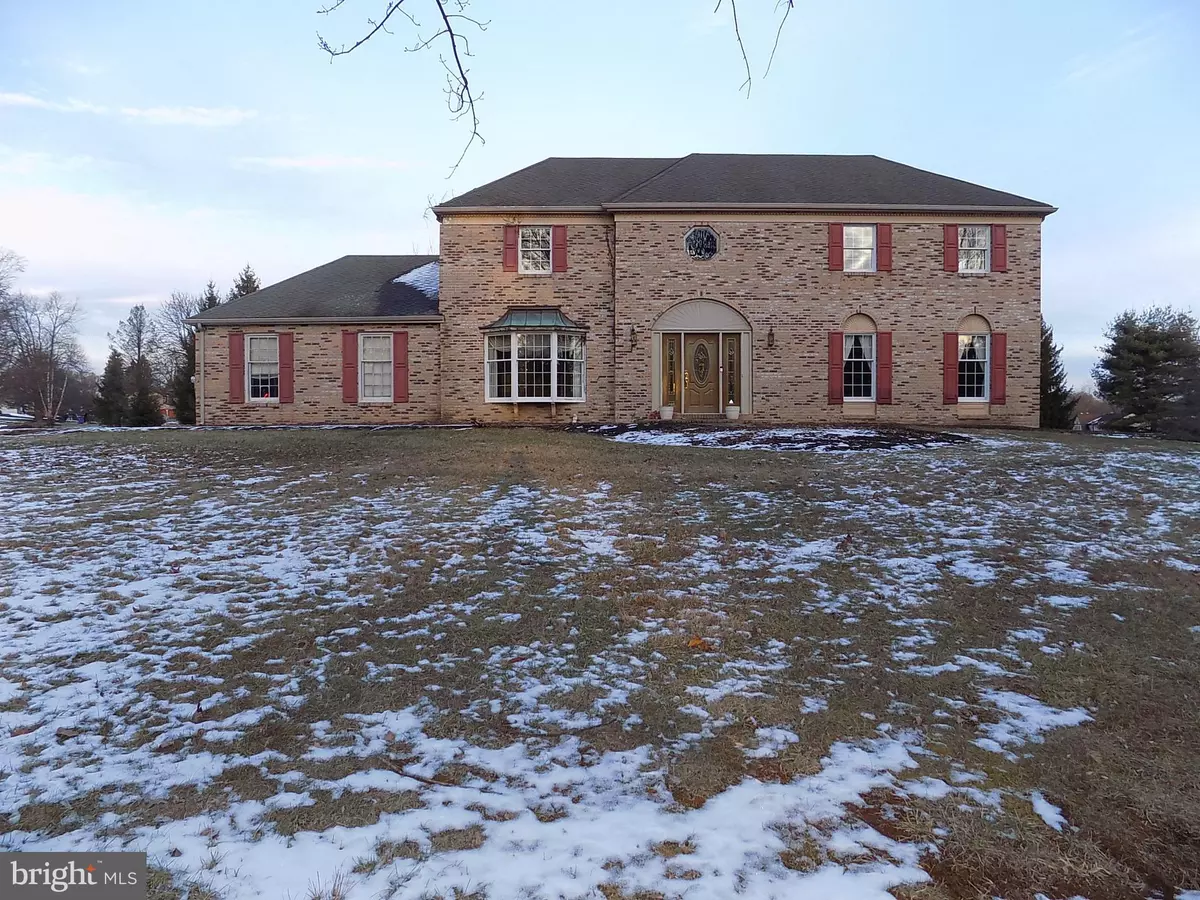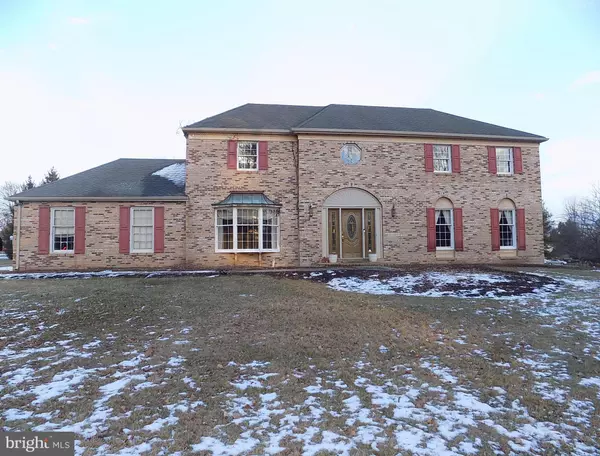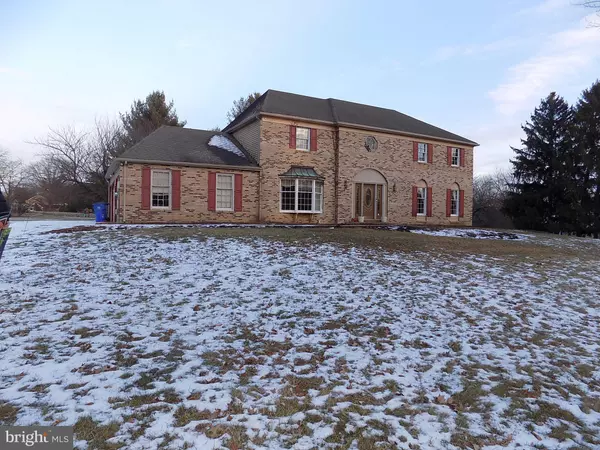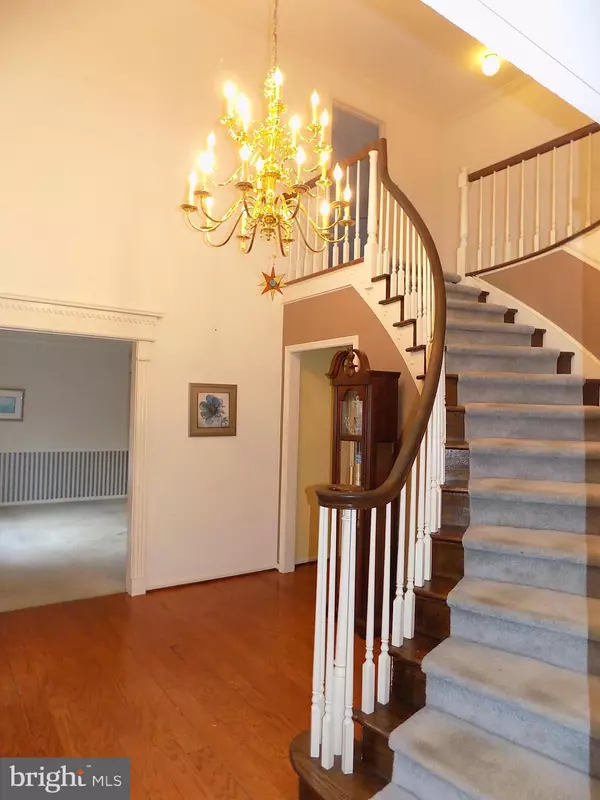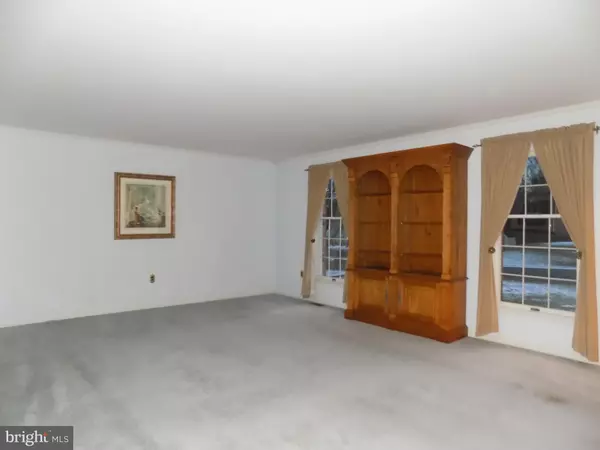4 Beds
3 Baths
3,170 SqFt
4 Beds
3 Baths
3,170 SqFt
Key Details
Property Type Single Family Home
Sub Type Detached
Listing Status Active
Purchase Type For Sale
Square Footage 3,170 sqft
Price per Sqft $205
Subdivision Makefield Chase
MLS Listing ID PABU2085670
Style Colonial
Bedrooms 4
Full Baths 2
Half Baths 1
HOA Y/N N
Abv Grd Liv Area 3,170
Originating Board BRIGHT
Year Built 1980
Annual Tax Amount $13,174
Tax Year 2024
Lot Size 1.010 Acres
Acres 1.01
Lot Dimensions 160.00 x 275.00
Property Description
Step into the grand foyer entry and discover the charm within. The main level features a formal dining room, a cozy living room, and a welcoming family room with a brick fireplace enhanced with built-in bookshelves on both sides. French doors lead to a delightful sunroom overlooking the backyard, perfect for relaxing or entertaining. The kitchen boasts ample cabinetry, a center island, a breakfast nook, and a pantry. Adjacent to the kitchen, you'll find a laundry room with a utility sink and a convenient exit to the rear yard. The three-car side-entry garage and spacious front yard enhance the home's curb appeal, offering plenty of space to craft a stunning exterior. Upstairs, the primary suite is a retreat of its own, featuring a large sitting area, access to a massive attic for all your storage needs, and a dressing area with a large walk-in closet, make-up counter with sink prior to the entrance to the spacious en-suite boasting a large, jetted tub, vanity, linen closet and a stall shower. Three additional bedrooms and a hall bathroom with dual sinks complete the upper level. The partially finished basement offers even more living space and an expansive storage area in the unfinished portion, providing endless possibilities for customization. With a little TLC, imagination, and care, this home has the potential to become a masterpiece and a proud member of the neighborhood. Don't miss the chance to make it your own! Conveniently located to all major roadways, airports and all major cities close to this area!
Location
State PA
County Bucks
Area Lower Makefield Twp (10120)
Zoning R1
Rooms
Basement Partially Finished
Interior
Interior Features Attic, Breakfast Area, Carpet, Family Room Off Kitchen, Kitchen - Island
Hot Water Electric
Heating Heat Pump - Electric BackUp
Cooling Central A/C
Fireplaces Number 1
Inclusions All appliances in their AS IS condition
Equipment Dishwasher, Disposal, Refrigerator
Fireplace Y
Appliance Dishwasher, Disposal, Refrigerator
Heat Source Electric
Laundry Main Floor
Exterior
Parking Features Garage - Side Entry, Garage Door Opener, Additional Storage Area
Garage Spaces 9.0
Utilities Available Cable TV Available, Electric Available
Water Access N
Accessibility None
Attached Garage 3
Total Parking Spaces 9
Garage Y
Building
Story 2
Foundation Concrete Perimeter
Sewer Public Sewer
Water Public
Architectural Style Colonial
Level or Stories 2
Additional Building Above Grade, Below Grade
New Construction N
Schools
Elementary Schools Quarry Hill
Middle Schools Pennwood
High Schools Pennsbury
School District Pennsbury
Others
Senior Community No
Tax ID 20-064-068
Ownership Fee Simple
SqFt Source Assessor
Special Listing Condition Standard

"My job is to find and attract mastery-based agents to the office, protect the culture, and make sure everyone is happy! "

