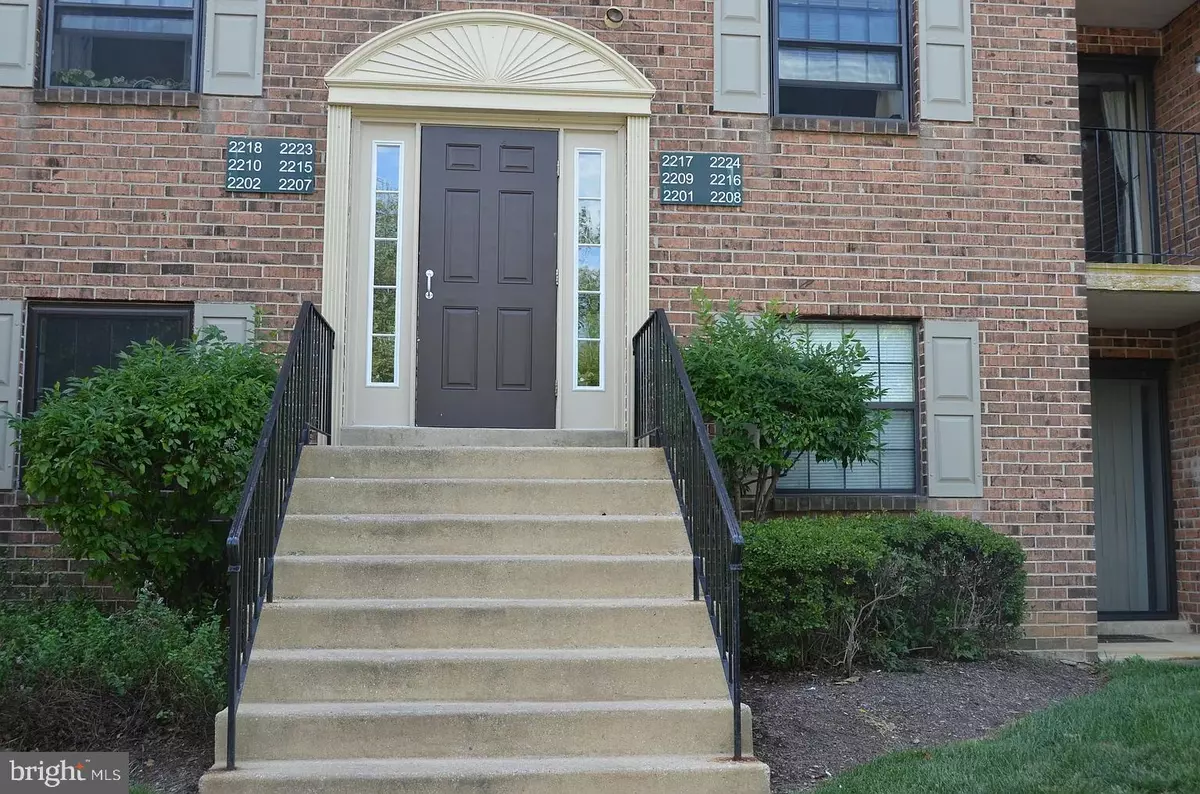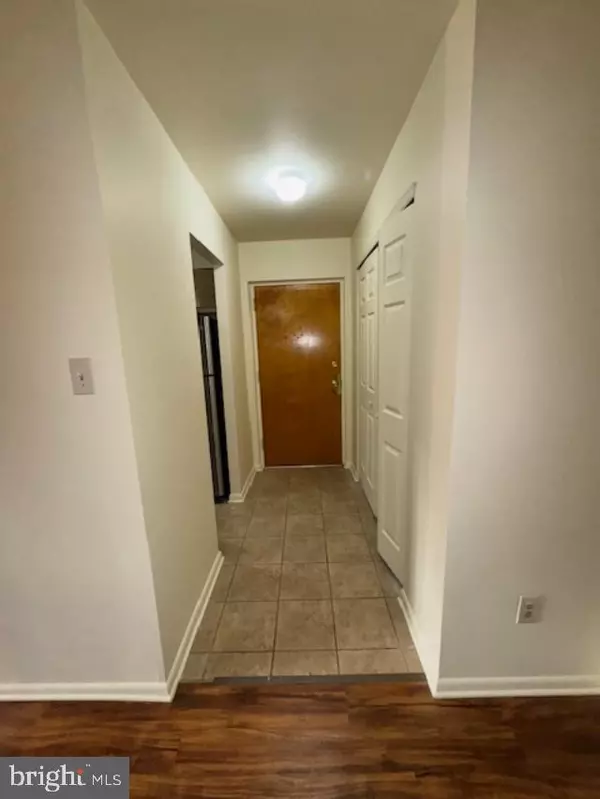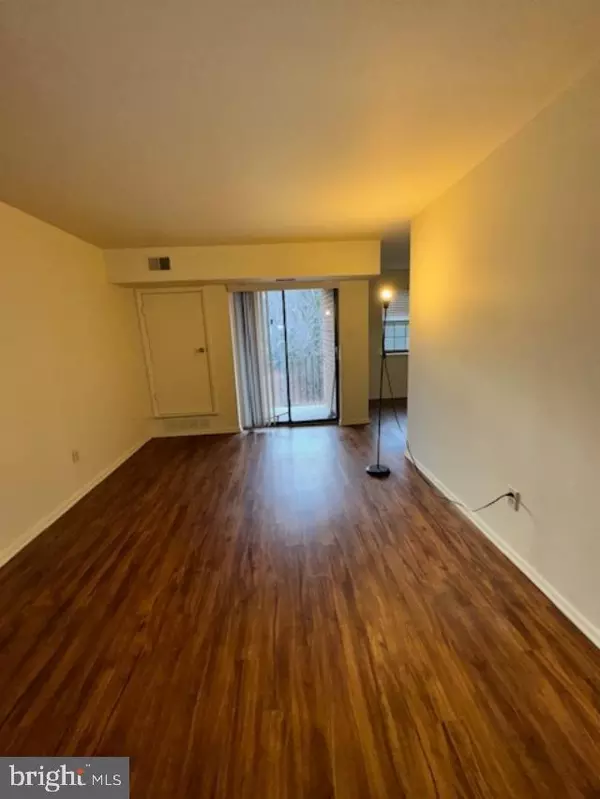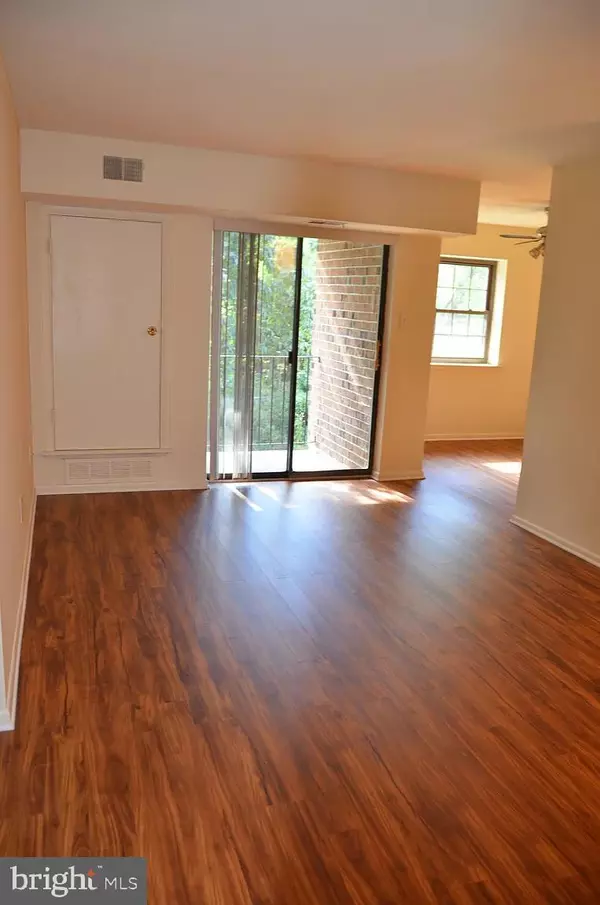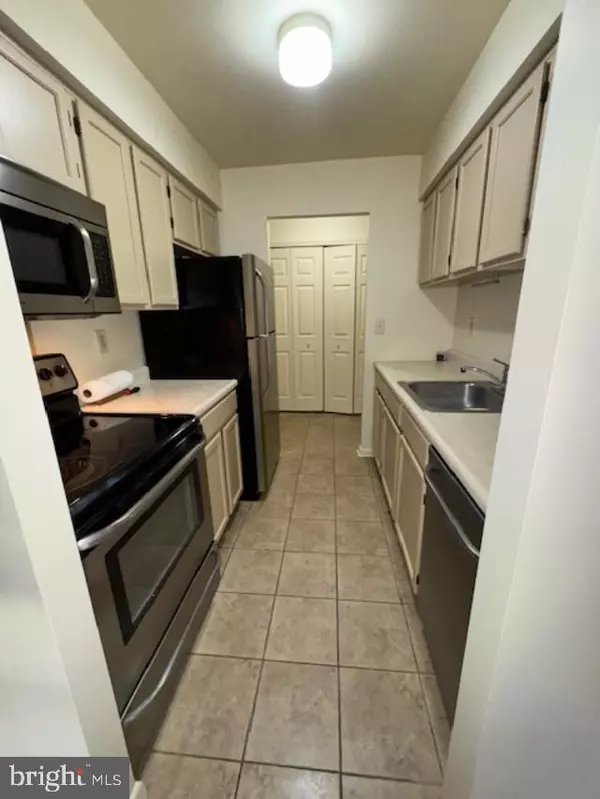2 Beds
1 Bath
945 SqFt
2 Beds
1 Bath
945 SqFt
Key Details
Property Type Single Family Home, Condo
Sub Type Unit/Flat/Apartment
Listing Status Active
Purchase Type For Rent
Square Footage 945 sqft
Subdivision Goshen Valley Iii
MLS Listing ID PACT2088876
Style Other
Bedrooms 2
Full Baths 1
HOA Y/N Y
Abv Grd Liv Area 945
Originating Board BRIGHT
Year Built 1984
Lot Size 945 Sqft
Acres 0.02
Lot Dimensions 0.00 x 0.00
Property Description
Entry lg coat closet to the left, and modern updated kitchen to your immediate right. Stainless steel electric range, microwave, dishwasher and fridge installed in kitchen. Breakfast bar area w/ c/f to dine. Open living-room with slider to balcony facing West. Hallway, linen closet. Full tub bathroom with washer, main bedroom lg closet and dryer. 2nd bedroom good size as well. This unit includes dryer and full-size washer. Landlord pays HOA fees which includes hot water, snow removal and trash collection. Tenant pays cable, electric, sewer, available immediately. Pets determined case-by-case basis. Huge benefit in Goshen Valley is: The amenities are paid by the owner, but tenants can enjoy: the swimming, tennis, playgrounds. Great walkability for those that enjoy strolls without traffic. This building is situated away from West Chester Pike so less traffic and noise. Close to downtown West Chester and quick access to all major Routes 202, 3, and 352.
Location
State PA
County Chester
Area East Goshen Twp (10353)
Zoning R5
Direction West
Rooms
Main Level Bedrooms 2
Interior
Interior Features Breakfast Area
Hot Water Electric
Cooling Central A/C
Flooring Engineered Wood, Ceramic Tile
Equipment Range Hood, Refrigerator, Washer, Dryer, Dishwasher, Microwave, Disposal
Furnishings No
Fireplace N
Appliance Range Hood, Refrigerator, Washer, Dryer, Dishwasher, Microwave, Disposal
Heat Source Electric
Laundry Main Floor
Exterior
Exterior Feature Balcony
Garage Spaces 1.0
Water Access N
View Trees/Woods, Street
Accessibility None
Porch Balcony
Total Parking Spaces 1
Garage N
Building
Story 1
Unit Features Garden 1 - 4 Floors
Sewer Public Sewer
Water Public
Architectural Style Other
Level or Stories 1
Additional Building Above Grade, Below Grade
Structure Type Dry Wall
New Construction N
Schools
Elementary Schools Glen Acres
Middle Schools J.R. Fugett
High Schools West Chester East
School District West Chester Area
Others
Pets Allowed Y
Senior Community No
Tax ID 53-06 -0783
Ownership Other
SqFt Source Assessor
Horse Property N
Pets Allowed Case by Case Basis

"My job is to find and attract mastery-based agents to the office, protect the culture, and make sure everyone is happy! "

