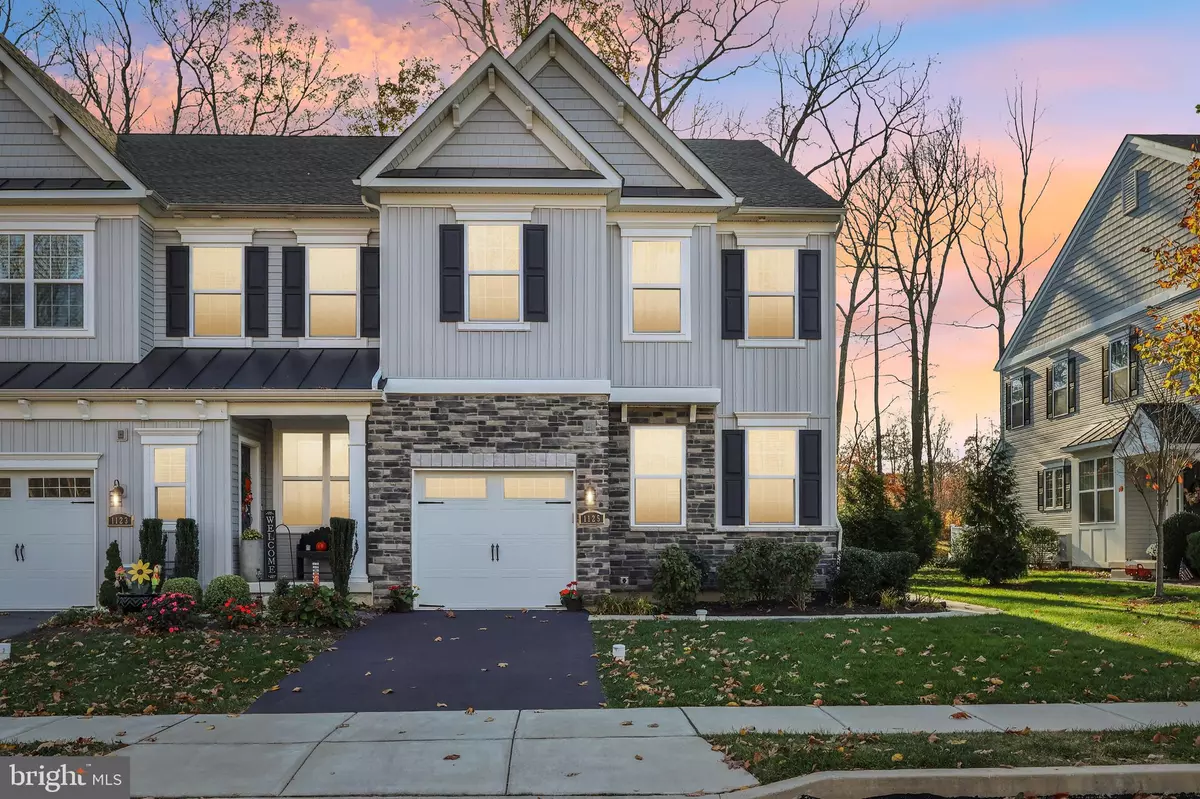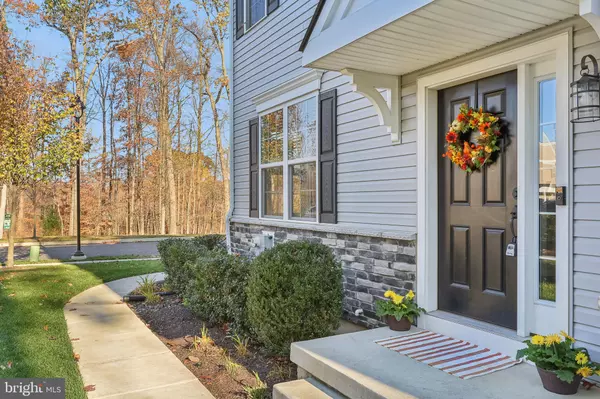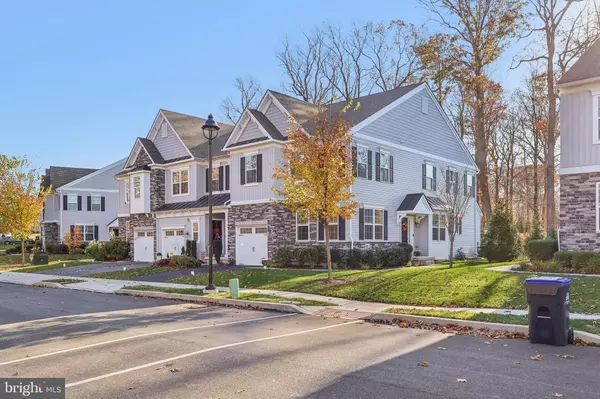3 Beds
4 Baths
3,215 SqFt
3 Beds
4 Baths
3,215 SqFt
Key Details
Property Type Townhouse
Sub Type End of Row/Townhouse
Listing Status Active
Purchase Type For Sale
Square Footage 3,215 sqft
Price per Sqft $220
Subdivision The Reserve At Glen Loch
MLS Listing ID PACT2088882
Style Carriage House
Bedrooms 3
Full Baths 3
Half Baths 1
HOA Fees $210/mo
HOA Y/N Y
Abv Grd Liv Area 2,315
Originating Board BRIGHT
Year Built 2020
Annual Tax Amount $7,260
Tax Year 2024
Lot Size 3,341 Sqft
Acres 0.08
Property Description
The heart of this home is the contemporary chef's kitchen. The kitchen is meticulously designed with stainless steel appliances and granite countertops with a granite island with seating for four. Additional features include wine fridge, double wall oven/convection microwave and large stainless steel farmhouse sink. Off the kitchen is a cozy family room with an electric fireplace. Warmth and ambience! A back door opens to the large maintenance-free deck. A perfect place for morning coffee or an evening with friends, overlooking the beautiful wooded walking path. Moving to the second floor, the owners' suite is a luxurious retreat, with tray ceiling, two large walk-in closets. (one is large with custom built-ins and a cozy office corner). The spa-like bathroom has dual vanities and a frameless glass shower. Two additional spacious bedrooms on the 2nd floor (one with another walk-in closet). A hall bath and a convenient second-floor laundry room. Washer & dryer is included. And finally, the finished basement features a full bath and flexible space for a guest suite or 4th bedroom! There is an entertainment area, as well as plenty of storage space!
Located near top rated schools, shopping centers, restaurants and major highways (30, 202, and train stations. This home offers the perfect blend of comfort and convenient for both families and professionals. Schedule your appointment today. (Owners have small children - please allow 1 hour or more for scheduling. Thank you!!
Location
State PA
County Chester
Area West Whiteland Twp (10341)
Zoning RESIDENTIAL
Rooms
Other Rooms Living Room, Dining Room, Primary Bedroom, Bedroom 2, Bedroom 3, Kitchen, Family Room, Basement, Foyer, Laundry, Bathroom 2, Bathroom 3, Primary Bathroom, Half Bath
Basement Fully Finished
Interior
Interior Features Attic, Bathroom - Walk-In Shower, Bathroom - Tub Shower, Breakfast Area, Carpet, Ceiling Fan(s), Crown Moldings, Family Room Off Kitchen, Kitchen - Eat-In, Kitchen - Gourmet, Kitchen - Island, Pantry, Primary Bath(s), Upgraded Countertops, Walk-in Closet(s), Wood Floors
Hot Water Natural Gas
Heating Forced Air
Cooling Central A/C
Flooring Hardwood, Carpet, Ceramic Tile
Fireplaces Number 1
Fireplaces Type Electric
Inclusions Washer & Dryer (as in condition) Mudd Room Bench & Wall Shelving, Dining Room Chandelier
Equipment Built-In Microwave, Built-In Range, Dishwasher, Dryer, Oven - Self Cleaning, Oven - Double, Oven/Range - Gas, Stainless Steel Appliances, Washer, Water Heater
Fireplace Y
Window Features Energy Efficient,Double Hung
Appliance Built-In Microwave, Built-In Range, Dishwasher, Dryer, Oven - Self Cleaning, Oven - Double, Oven/Range - Gas, Stainless Steel Appliances, Washer, Water Heater
Heat Source Natural Gas
Laundry Upper Floor
Exterior
Parking Features Garage Door Opener, Garage - Front Entry, Inside Access
Garage Spaces 2.0
Utilities Available Cable TV Available
Amenities Available Jog/Walk Path
Water Access N
View Trees/Woods
Roof Type Shingle
Accessibility None
Attached Garage 1
Total Parking Spaces 2
Garage Y
Building
Lot Description Backs - Open Common Area, Backs to Trees, Front Yard, Landscaping, Partly Wooded, Private
Story 2
Foundation Concrete Perimeter
Sewer Public Sewer
Water Public
Architectural Style Carriage House
Level or Stories 2
Additional Building Above Grade, Below Grade
New Construction N
Schools
Elementary Schools East Goshen
Middle Schools Fugett
High Schools East High
School District West Chester Area
Others
HOA Fee Include All Ground Fee,Lawn Maintenance,Snow Removal
Senior Community No
Tax ID 41-06 -0526
Ownership Fee Simple
SqFt Source Assessor
Acceptable Financing Cash, Conventional, FHA, VA
Listing Terms Cash, Conventional, FHA, VA
Financing Cash,Conventional,FHA,VA
Special Listing Condition Standard

"My job is to find and attract mastery-based agents to the office, protect the culture, and make sure everyone is happy! "






