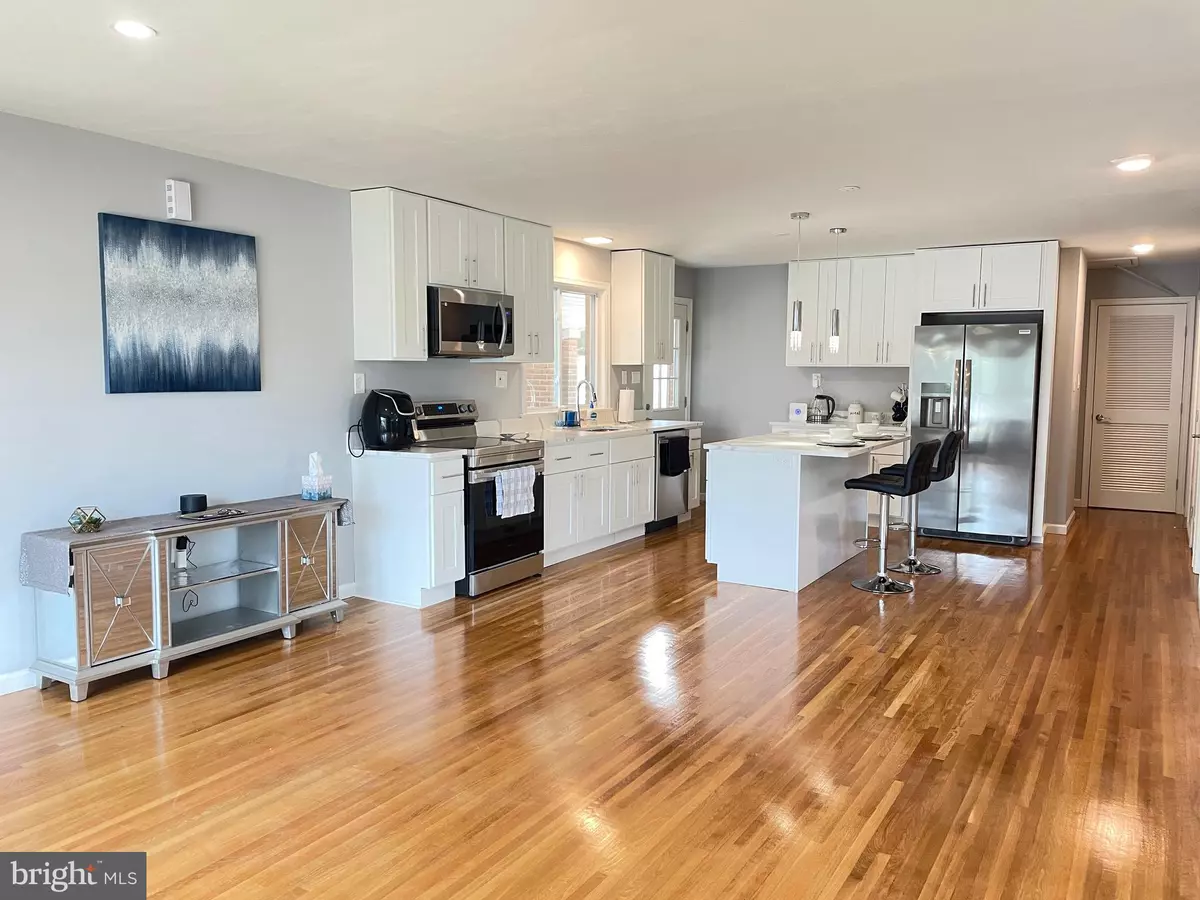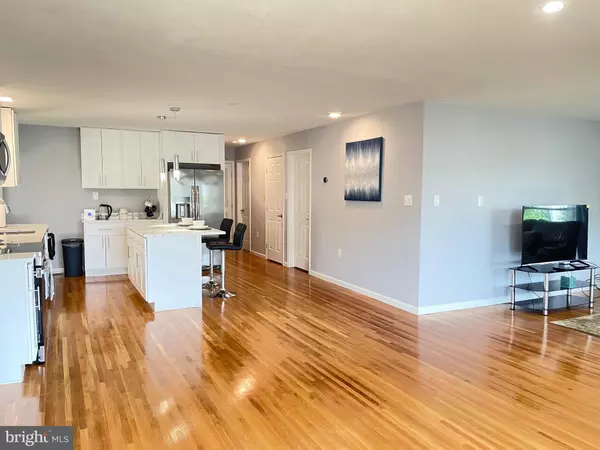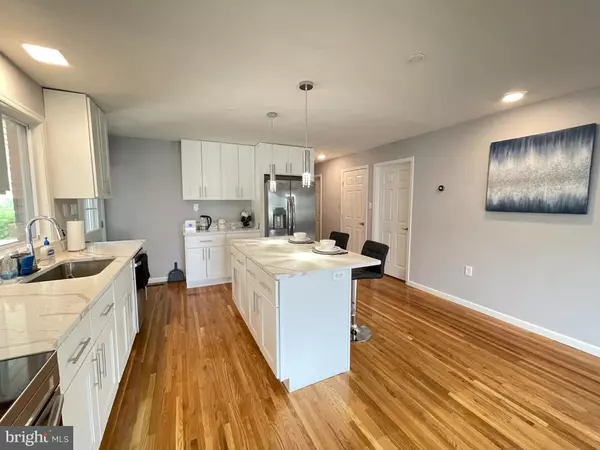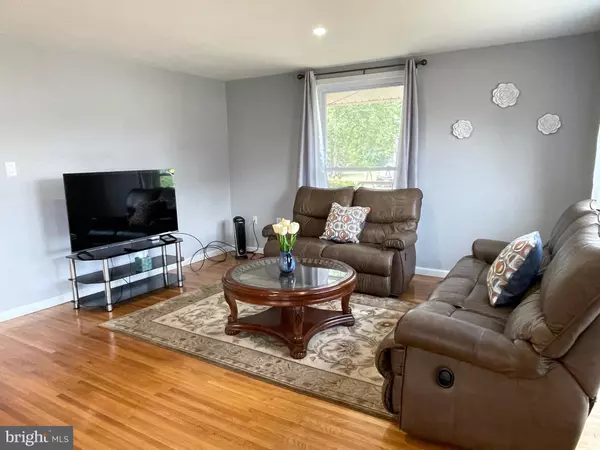5 Beds
3 Baths
3,074 SqFt
5 Beds
3 Baths
3,074 SqFt
Key Details
Property Type Single Family Home
Sub Type Detached
Listing Status Active
Purchase Type For Rent
Square Footage 3,074 sqft
Subdivision Shawnee Heights
MLS Listing ID VAWI2006952
Style Ranch/Rambler
Bedrooms 5
Full Baths 3
HOA Y/N N
Abv Grd Liv Area 1,649
Originating Board BRIGHT
Year Built 1958
Lot Size 0.257 Acres
Acres 0.26
Property Description
_________________________________________________________________________________________________________________
Casa de 3,323 pies cuadrados, servicios públicos incluidos en el alquiler (agua, electricidad, Internet de alta velocidad). Se admiten mascotas, plazos de arrendamiento flexibles (de 3 meses a 24 meses). Completamente amueblado. Si quieres traer el tuyo, también está bien. Abierto a familias multigeneracionales y numerosas. 5 Recámaras, 3 Baños Completos, 2 Niveles. Patio de un cuarto de acre, estacionamiento techado cubierto, entrada larga para estacionamiento adicional para 4 automóviles, patio, cobertizo de almacenaje, portabicicletas seguro. Universidad de 0,6 millas (Universidad de Shanandoah). 2,8 millas hasta el hospital (Valley Health Medical Center), 1,8 millas hasta Costco, 1,7 millas hasta Walmart. etc. Ubicación Ubicación Ubicación. Casa completamente renovada (2024) y completamente amueblada. Electrodomésticos nuevos de acero inoxidable, HVAC nuevos (conductos nuevos), plomería nueva, ventanas nuevas. Casa de 3,323 pies cuadrados. Arrendamiento flexible. La calle frente a la casa es ONE Way.
Location
State VA
County Winchester City
Zoning MR
Rooms
Other Rooms Living Room, Primary Bedroom, Bedroom 2, Bedroom 3, Bedroom 4, Bedroom 5, Kitchen, Recreation Room, Storage Room
Basement Full, Daylight, Full, Fully Finished, Outside Entrance, Windows, Workshop
Main Level Bedrooms 3
Interior
Hot Water Electric
Heating Heat Pump(s)
Cooling Central A/C, Ceiling Fan(s)
Flooring Ceramic Tile, Hardwood
Equipment Built-In Microwave, Dishwasher, Disposal, Dryer, Exhaust Fan, Icemaker, Microwave, Oven/Range - Electric, Refrigerator, Stainless Steel Appliances, Washer, Washer/Dryer Hookups Only
Furnishings Yes
Fireplace N
Window Features Double Pane
Appliance Built-In Microwave, Dishwasher, Disposal, Dryer, Exhaust Fan, Icemaker, Microwave, Oven/Range - Electric, Refrigerator, Stainless Steel Appliances, Washer, Washer/Dryer Hookups Only
Heat Source Electric
Laundry Main Floor, Basement
Exterior
Garage Spaces 5.0
Water Access N
Roof Type Shingle
Street Surface Paved
Accessibility None
Road Frontage City/County
Total Parking Spaces 5
Garage N
Building
Lot Description Rear Yard, SideYard(s), Unrestricted, Front Yard
Story 2
Foundation Block
Sewer Public Sewer
Water Public
Architectural Style Ranch/Rambler
Level or Stories 2
Additional Building Above Grade, Below Grade
New Construction N
Schools
Elementary Schools John Kerr
Middle Schools Daniel Morgan
High Schools John Handley
School District Winchester City Public Schools
Others
Pets Allowed Y
HOA Fee Include Trash
Senior Community No
Tax ID 214-05-E- 16- 17
Ownership Other
SqFt Source Estimated
Miscellaneous Water,Trash Removal,Taxes,Sewer,Pest Control,Partly Furnish,Parking,Maid Service,Lease Special Terms,Lawn Service,Insurance,HVAC Maint,HOA/Condo Fee,Heat,Grounds Maintenance,Furnished,Electricity,Common Area Maintenance,Air Conditioning,Additional Storage Space
Security Features Exterior Cameras,Carbon Monoxide Detector(s)
Pets Allowed Dogs OK, Cats OK, Pet Addendum/Deposit, Case by Case Basis

"My job is to find and attract mastery-based agents to the office, protect the culture, and make sure everyone is happy! "






