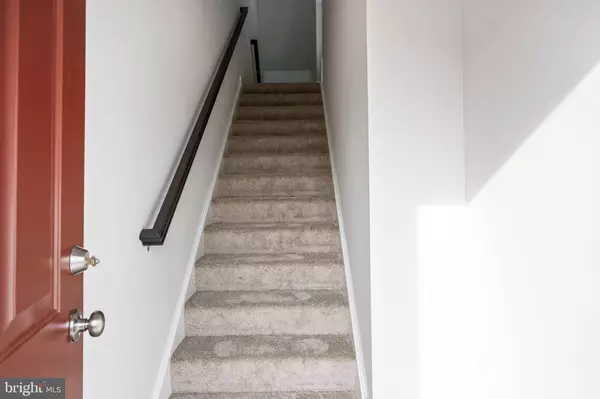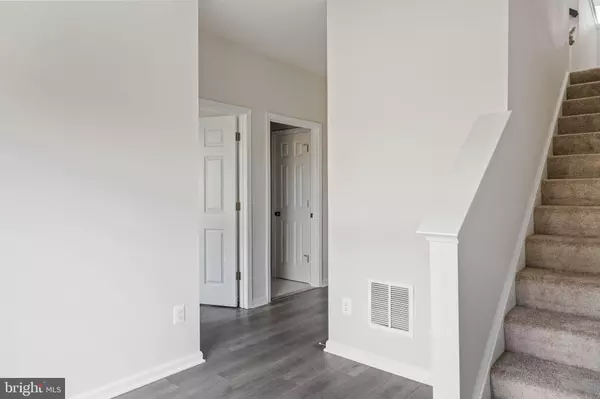4 Beds
4 Baths
2,435 SqFt
4 Beds
4 Baths
2,435 SqFt
Key Details
Property Type Townhouse
Sub Type Interior Row/Townhouse
Listing Status Active
Purchase Type For Rent
Square Footage 2,435 sqft
Subdivision Snowden Bridge
MLS Listing ID VAFV2023460
Style Traditional
Bedrooms 4
Full Baths 3
Half Baths 1
HOA Y/N Y
Abv Grd Liv Area 2,435
Originating Board BRIGHT
Year Built 2023
Lot Size 2,613 Sqft
Acres 0.06
Property Description
Welcome to 221 Barrister Street in the distinguished Snowden Bridge Community of Stephenson, VA. This beautifully maintained Brookfield "Hightop" model townhome, previously leased, is now available again for rent. Spread over three expansive levels with thoughtfully designed extensions, this home features 4 bedrooms, 3.5 bathrooms, and a two-car garage—offering both luxury and space in a prime location.
As you step inside, immerse yourself in a modern open floor plan where every detail has been crafted for comfort and style. The main level boasts a gourmet kitchen equipped with sleek granite countertops and a full suite of stainless steel appliances that streamline functionality without sacrificing aesthetic. The flooring is adorned with exquisite designer laminate that combines durability with contemporary elegance—completely carpet-free for easy maintenance. Natural light floods the spacious family room through large front windows, creating a bright and inviting atmosphere.
The upper level is a serene retreat comprising the primary suite and two additional bedrooms, each offering picturesque mountain views. All bedrooms feature ample walk-in closets, providing generous storage solutions. An additional full bathroom on this level adds convenience and privacy.
The finished lower level includes a versatile fourth bedroom with a full bath, ideal for guests or as a dedicated home office or recreation room, adapting effortlessly to your lifestyle needs.
Living in the Snowden Bridge Community, you'll enjoy access to an array of exceptional amenities. The community boasts a swimming pool, a pirate-themed water park, and an indoor sportsplex. Outdoor enthusiasts will appreciate the fenced dog park, playground, bike track, walking trails, and picnic pavilion, ensuring leisure and entertainment are always within reach.
Located just minutes from the vibrant cultural and dining scenes of Winchester, this home offers the perfect balance of tranquil suburban living and city convenience.
Don't miss this opportunity to reside in one of Snowden Bridge's most sought-after properties. Contact us to schedule your private tour and see firsthand the blend of comfort, style, and convenience at 221 Barrister Street. Secure your spot in this premier rental today!
Location
State VA
County Frederick
Zoning R
Direction West
Rooms
Basement Full, Partially Finished
Interior
Interior Features Family Room Off Kitchen, Kitchen - Island, Primary Bath(s), Entry Level Bedroom, Floor Plan - Open
Hot Water Electric
Heating Forced Air
Cooling Central A/C
Flooring Laminate Plank
Equipment Washer/Dryer Hookups Only, Refrigerator, Built-In Microwave, Dishwasher, Disposal, Exhaust Fan, Icemaker, Oven/Range - Electric, Water Heater
Furnishings No
Fireplace N
Window Features Double Pane,Insulated,Low-E
Appliance Washer/Dryer Hookups Only, Refrigerator, Built-In Microwave, Dishwasher, Disposal, Exhaust Fan, Icemaker, Oven/Range - Electric, Water Heater
Heat Source Electric
Laundry Upper Floor, Hookup
Exterior
Parking Features Garage - Front Entry
Garage Spaces 2.0
Utilities Available Electric Available, Cable TV Available, Phone Available, Sewer Available, Water Available
Amenities Available Basketball Courts, Bike Trail, Common Grounds, Community Center, Jog/Walk Path, Other, Picnic Area, Pool - Outdoor, Tennis - Indoor, Tot Lots/Playground, Volleyball Courts, Tennis Courts, Swimming Pool, Recreational Center, Club House
Water Access N
View Mountain
Roof Type Shingle
Accessibility None
Attached Garage 2
Total Parking Spaces 2
Garage Y
Building
Lot Description Backs - Open Common Area
Story 3
Foundation Concrete Perimeter
Sewer Public Sewer
Water Public
Architectural Style Traditional
Level or Stories 3
Additional Building Above Grade
Structure Type Dry Wall
New Construction Y
Schools
Elementary Schools Jordan Springs
Middle Schools James Wood
High Schools James Wood
School District Frederick County Public Schools
Others
Pets Allowed Y
HOA Fee Include Common Area Maintenance,Snow Removal,Trash,Management,Pool(s),Recreation Facility,Reserve Funds,Road Maintenance
Senior Community No
Tax ID TEMP
Ownership Other
SqFt Source Estimated
Security Features Smoke Detector
Horse Property N
Pets Allowed Case by Case Basis

"My job is to find and attract mastery-based agents to the office, protect the culture, and make sure everyone is happy! "






