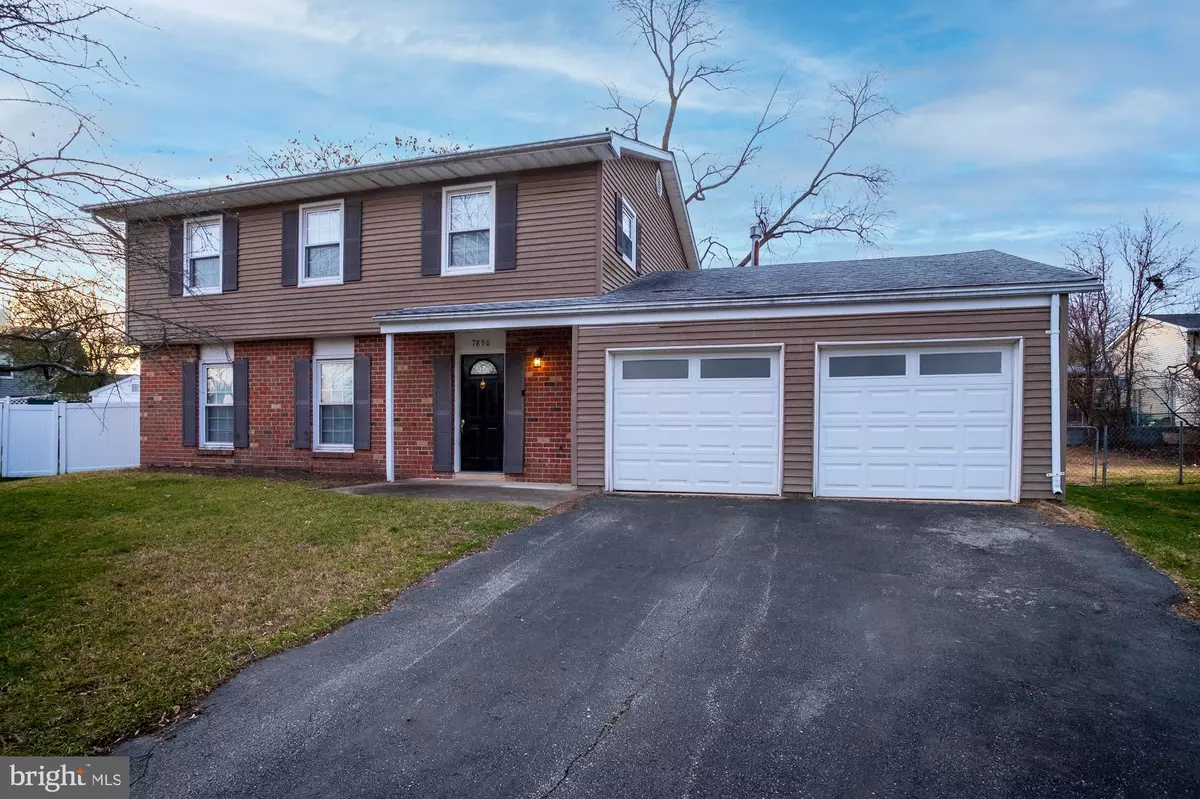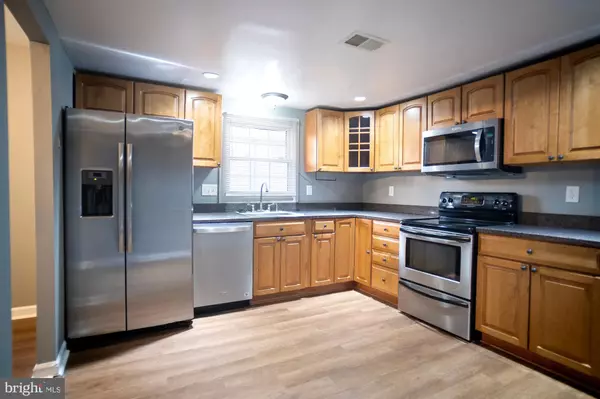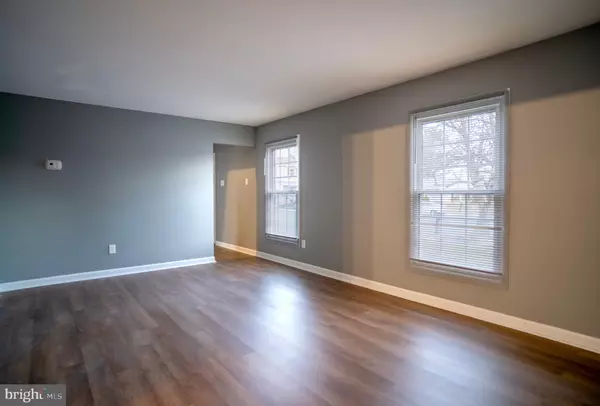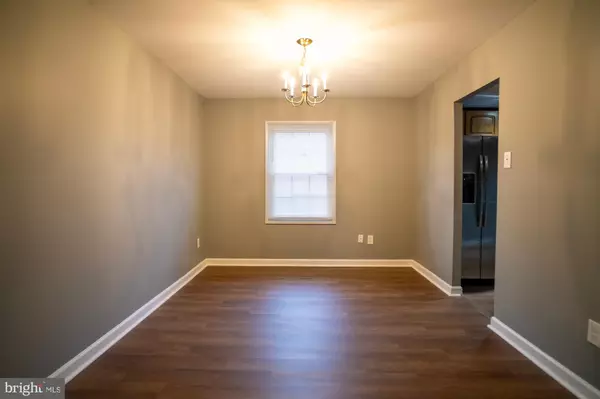4 Beds
3 Baths
2,101 SqFt
4 Beds
3 Baths
2,101 SqFt
Key Details
Property Type Single Family Home
Sub Type Detached
Listing Status Active
Purchase Type For Rent
Square Footage 2,101 sqft
Subdivision Provinces
MLS Listing ID MDAA2100372
Style Colonial
Bedrooms 4
Full Baths 2
Half Baths 1
HOA Y/N N
Abv Grd Liv Area 2,101
Originating Board BRIGHT
Year Built 1973
Lot Size 8,162 Sqft
Acres 0.19
Property Description
Step inside to discover a completely updated kitchen, featuring stunning granite countertops, sleek stainless steel appliances, and ample space for all your culinary adventures. The open-concept layout flows effortlessly, leading to a family room off the kitchen with sliding glass doors to the fenced rear yard and patio along with the large living room and separate dining room.
Outside, enjoy the privacy of a fenced rear yard, perfect for entertaining or unwinding on the rear patio. For convenience, the home includes a 2-car garage, providing plenty of storage and parking space.
Located just minutes from Arundel Mills, with easy access to Cinemark Theatre, Copper Canyon Restaurant, Maryland Live Casino among many other shops, restaurants and entertainment options, this home combines tranquility with convenience. Don't miss the opportunity to make this beautiful house your next home!
Location
State MD
County Anne Arundel
Zoning R5
Rooms
Other Rooms Living Room, Dining Room, Primary Bedroom, Bedroom 2, Bedroom 3, Bedroom 4, Kitchen, Family Room, Foyer, Primary Bathroom, Full Bath, Half Bath
Interior
Interior Features Carpet, Dining Area, Family Room Off Kitchen, Formal/Separate Dining Room, Kitchen - Table Space, Primary Bath(s), Pantry, Bathroom - Walk-In Shower, Bathroom - Tub Shower, Kitchen - Eat-In, Recessed Lighting, Window Treatments
Hot Water Natural Gas
Heating Forced Air
Cooling Central A/C
Flooring Carpet, Luxury Vinyl Plank, Ceramic Tile
Equipment Dishwasher, Disposal, Dryer, Exhaust Fan, Oven/Range - Electric, Refrigerator, Stove, Washer, Water Heater, Built-In Microwave, Stainless Steel Appliances
Furnishings No
Fireplace N
Appliance Dishwasher, Disposal, Dryer, Exhaust Fan, Oven/Range - Electric, Refrigerator, Stove, Washer, Water Heater, Built-In Microwave, Stainless Steel Appliances
Heat Source Natural Gas
Laundry Dryer In Unit, Main Floor, Washer In Unit
Exterior
Parking Features Garage - Front Entry
Garage Spaces 2.0
Fence Rear
Amenities Available None
Water Access N
Roof Type Architectural Shingle
Accessibility None
Attached Garage 2
Total Parking Spaces 2
Garage Y
Building
Lot Description Cul-de-sac, Front Yard, Landscaping, No Thru Street, Rear Yard, SideYard(s)
Story 2
Foundation Slab
Sewer Public Sewer
Water Public
Architectural Style Colonial
Level or Stories 2
Additional Building Above Grade, Below Grade
New Construction N
Schools
High Schools Meade
School District Anne Arundel County Public Schools
Others
Pets Allowed N
HOA Fee Include None
Senior Community No
Tax ID 020460505779400
Ownership Other
SqFt Source Assessor

"My job is to find and attract mastery-based agents to the office, protect the culture, and make sure everyone is happy! "






