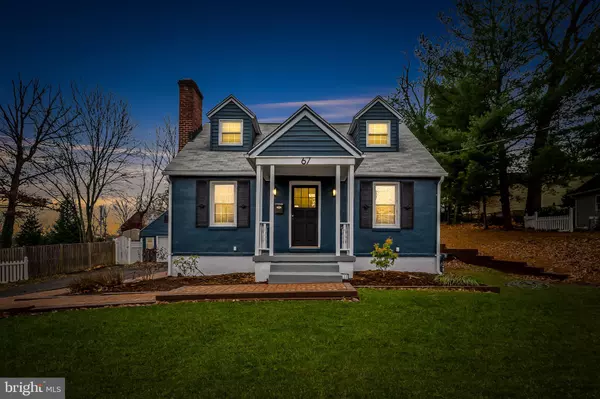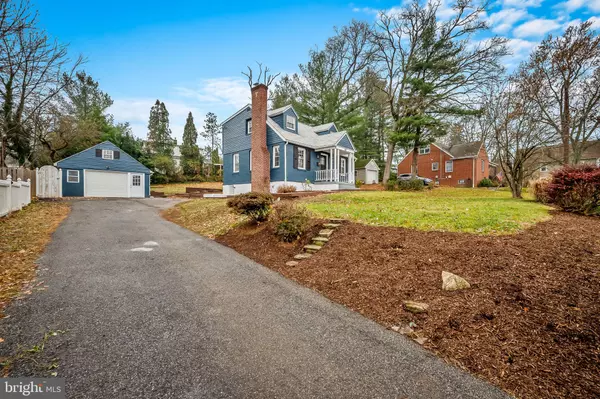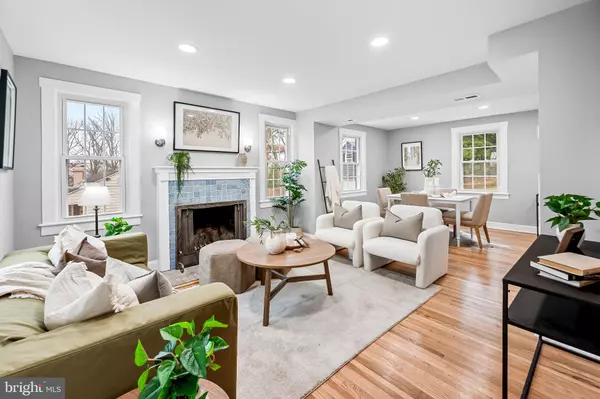4 Beds
3 Baths
1,116 SqFt
4 Beds
3 Baths
1,116 SqFt
Key Details
Property Type Single Family Home
Sub Type Detached
Listing Status Active
Purchase Type For Sale
Square Footage 1,116 sqft
Price per Sqft $400
Subdivision Yorkshire
MLS Listing ID MDBC2114584
Style Cape Cod
Bedrooms 4
Full Baths 2
Half Baths 1
HOA Y/N N
Abv Grd Liv Area 1,116
Originating Board BRIGHT
Year Built 1948
Annual Tax Amount $3,451
Tax Year 2024
Lot Size 0.333 Acres
Acres 0.33
Lot Dimensions 1.00 x
Property Description
Nestled on a generous 0.3-acre lot, this enchanting home boasts mature, professionally designed landscaping featuring native Maryland plantings that offer vibrant colors year-round. Picture yourself relaxing on the inviting front porch, sipping your morning coffee as the world wakes up around you. In the back, the oversized patio and partially fenced yard are an entertainer's dream—perfect for gatherings, from summer barbecues to cozy autumn evenings by a fire pit. The detached two-story shed, complete with electricity, opens the door to endless possibilities, from a workshop to a charming garden studio.
Inside, you'll find an updated kitchen that radiates warmth, making it the heart of the home, where stories and laughter will unfold. The fully finished basement offers even more space to make your own, whether as a family room, playroom, or cozy retreat. Recent updates like fresh interior and exterior paint (2024), a brand-new HVAC system (2024), and a waterproofing system with an egress window (2024) ensure peace of mind for years to come.
Conveniently located in the heart of Timonium, this home is just minutes from top-rated BLUE RIBBON schools, beloved parks, and a variety of restaurants and shops. With quick access to major commuter routes, your daily adventures are as seamless as they are exciting.
67 Cinder Road isn't just a house—it's the setting for your next chapter. A home where memories are made, traditions are cherished, and the future feels as bright as the first morning sun on the front porch. Come experience the magic and begin your story here!
Location
State MD
County Baltimore
Zoning R
Rooms
Basement Drainage System, Full, Fully Finished, Improved, Heated, Interior Access, Outside Entrance, Poured Concrete, Sump Pump, Windows
Main Level Bedrooms 1
Interior
Interior Features Attic, Bathroom - Tub Shower, Built-Ins, Entry Level Bedroom, Family Room Off Kitchen, Floor Plan - Traditional, Kitchen - Table Space, Recessed Lighting, Stove - Wood, Upgraded Countertops, Wood Floors
Hot Water Electric
Cooling Central A/C, Ceiling Fan(s)
Flooring Carpet, Ceramic Tile, Concrete, Hardwood
Fireplaces Number 1
Fireplaces Type Mantel(s), Wood, Screen
Equipment Built-In Microwave, Dishwasher, Disposal, Dryer, Exhaust Fan, Oven - Self Cleaning, Oven/Range - Electric, Refrigerator, Stainless Steel Appliances, Washer, Water Heater
Fireplace Y
Window Features Double Pane,Energy Efficient,Insulated,Vinyl Clad
Appliance Built-In Microwave, Dishwasher, Disposal, Dryer, Exhaust Fan, Oven - Self Cleaning, Oven/Range - Electric, Refrigerator, Stainless Steel Appliances, Washer, Water Heater
Heat Source Electric
Laundry Dryer In Unit, Washer In Unit, Lower Floor
Exterior
Exterior Feature Deck(s), Patio(s)
Parking Features Additional Storage Area, Covered Parking, Garage - Front Entry, Oversized, Other
Garage Spaces 7.0
Fence Rear
Water Access N
Roof Type Asphalt
Accessibility None
Porch Deck(s), Patio(s)
Total Parking Spaces 7
Garage Y
Building
Story 3
Foundation Block
Sewer Public Sewer
Water Public
Architectural Style Cape Cod
Level or Stories 3
Additional Building Above Grade, Below Grade
Structure Type Dry Wall,Plaster Walls
New Construction N
Schools
School District Baltimore County Public Schools
Others
Senior Community No
Tax ID 04080820066150
Ownership Fee Simple
SqFt Source Assessor
Acceptable Financing Cash, Conventional, FHA, VA
Listing Terms Cash, Conventional, FHA, VA
Financing Cash,Conventional,FHA,VA
Special Listing Condition Standard

"My job is to find and attract mastery-based agents to the office, protect the culture, and make sure everyone is happy! "






