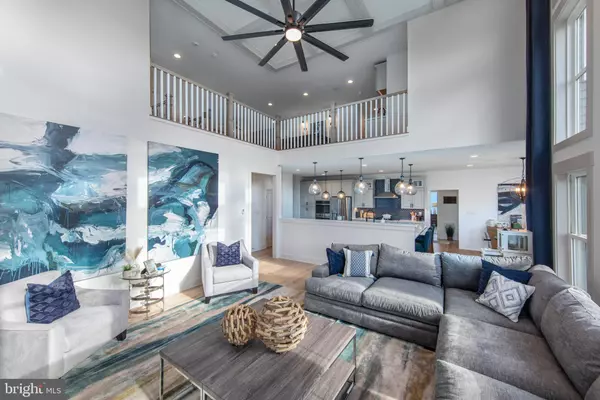4 Beds
3 Baths
3,192 SqFt
4 Beds
3 Baths
3,192 SqFt
Key Details
Property Type Single Family Home
Sub Type Detached
Listing Status Active
Purchase Type For Sale
Square Footage 3,192 sqft
Price per Sqft $399
Subdivision Bayfront At Rehoboth
MLS Listing ID DESU2075338
Style Coastal,Contemporary
Bedrooms 4
Full Baths 2
Half Baths 1
HOA Fees $270/mo
HOA Y/N Y
Abv Grd Liv Area 3,192
Originating Board BRIGHT
Annual Tax Amount $438
Tax Year 2023
Lot Size 0.440 Acres
Acres 0.44
Lot Dimensions 110.00 x 188.00
Property Description
The builder tie-in is non-exclusive, offering flexibility in selecting your preferred builder.
See DESU2050894 for Lot Only.
Location
State DE
County Sussex
Area Indian River Hundred (31008)
Zoning AR-1
Rooms
Main Level Bedrooms 1
Interior
Interior Features Attic, Combination Kitchen/Dining, Crown Moldings, Dining Area, Family Room Off Kitchen, Floor Plan - Open, Kitchen - Eat-In, Kitchen - Island, Walk-in Closet(s), Air Filter System, Central Vacuum, Combination Kitchen/Living, Entry Level Bedroom, Kitchen - Gourmet, Pantry, Primary Bath(s), Recessed Lighting, Sprinkler System, Upgraded Countertops, Bathroom - Soaking Tub, Bathroom - Stall Shower, Carpet, Primary Bedroom - Bay Front, Chair Railings
Hot Water Tankless
Heating Forced Air, Energy Star Heating System, Programmable Thermostat, Zoned, Solar On Grid
Cooling Central A/C, Programmable Thermostat
Flooring Carpet, Vinyl, Partially Carpeted, Engineered Wood
Equipment Built-In Microwave, Central Vacuum, Disposal, Energy Efficient Appliances, Exhaust Fan, Range Hood, Refrigerator, Stainless Steel Appliances, Water Heater - Tankless, Cooktop - Down Draft, ENERGY STAR Dishwasher, ENERGY STAR Refrigerator, Air Cleaner
Fireplace N
Window Features Double Pane,Energy Efficient,Insulated,Low-E,Screens
Appliance Built-In Microwave, Central Vacuum, Disposal, Energy Efficient Appliances, Exhaust Fan, Range Hood, Refrigerator, Stainless Steel Appliances, Water Heater - Tankless, Cooktop - Down Draft, ENERGY STAR Dishwasher, ENERGY STAR Refrigerator, Air Cleaner
Heat Source Electric, Propane - Metered, Solar
Laundry Main Floor, Hookup, Lower Floor
Exterior
Exterior Feature Porch(es), Screened
Parking Features Garage - Side Entry, Inside Access
Garage Spaces 2.0
Utilities Available Electric Available, Phone Available, Sewer Available, Water Available, Propane - Community
Amenities Available Beach, Boat Dock/Slip, Community Center, Club House, Exercise Room, Game Room, Jog/Walk Path, Pool - Outdoor, Volleyball Courts, Tot Lots/Playground
Water Access N
View Bay, Scenic Vista, Trees/Woods, Water
Roof Type Architectural Shingle
Accessibility None
Porch Porch(es), Screened
Road Frontage HOA
Attached Garage 2
Total Parking Spaces 2
Garage Y
Building
Lot Description Interior, Partly Wooded, Tidal Wetland, No Thru Street, Cul-de-sac
Story 2
Foundation Concrete Perimeter, Crawl Space
Sewer Public Hook/Up Avail, Public Sewer
Water Public Hook-up Available
Architectural Style Coastal, Contemporary
Level or Stories 2
Additional Building Above Grade, Below Grade
Structure Type 9'+ Ceilings,Dry Wall
New Construction Y
Schools
School District Cape Henlopen
Others
HOA Fee Include Common Area Maintenance,Pier/Dock Maintenance,Recreation Facility,Reserve Funds,Road Maintenance,Snow Removal
Senior Community No
Tax ID 234-18.00-595.00
Ownership Fee Simple
SqFt Source Estimated
Security Features Carbon Monoxide Detector(s),Main Entrance Lock
Acceptable Financing Cash, Conventional
Horse Property N
Listing Terms Cash, Conventional
Financing Cash,Conventional
Special Listing Condition Standard

"My job is to find and attract mastery-based agents to the office, protect the culture, and make sure everyone is happy! "






