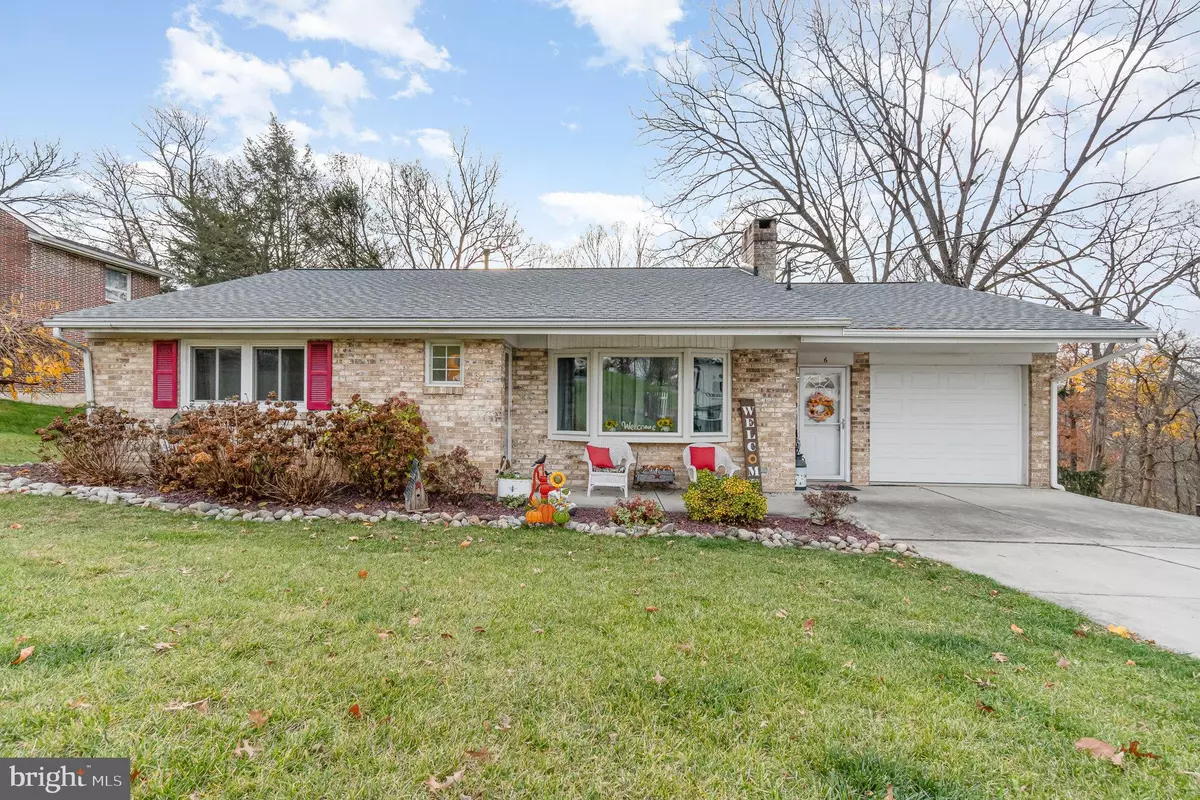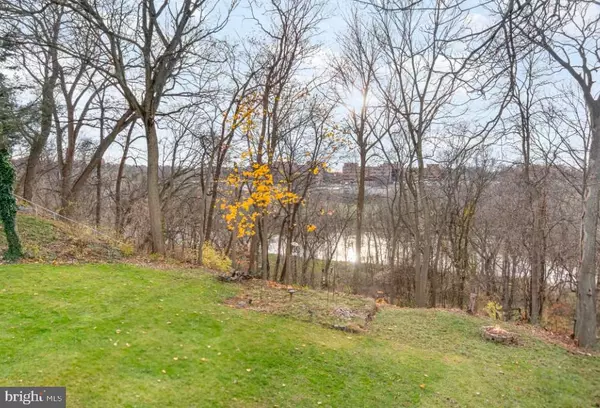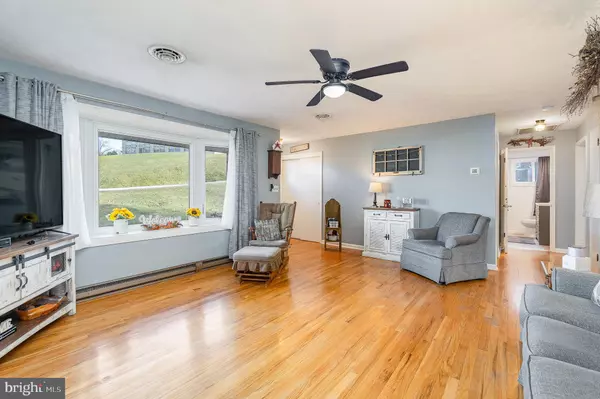3 Beds
2 Baths
2,110 SqFt
3 Beds
2 Baths
2,110 SqFt
Key Details
Property Type Single Family Home
Sub Type Detached
Listing Status Pending
Purchase Type For Sale
Square Footage 2,110 sqft
Price per Sqft $175
Subdivision West Creek Hills
MLS Listing ID PACB2037372
Style Ranch/Rambler
Bedrooms 3
Full Baths 2
HOA Y/N N
Abv Grd Liv Area 1,210
Originating Board BRIGHT
Year Built 1959
Annual Tax Amount $3,549
Tax Year 2024
Lot Size 0.980 Acres
Acres 0.98
Property Description
As you step inside, you'll be greeted by the inviting living room and formal dining area, featuring hardwood floors and a cozy fireplace—perfect for gatherings or relaxing evenings at home. The kitchen is a chef's dream with abundant cabinetry and a seamless flow to the large rear deck, where you can enjoy sweeping views of the backyard and creek below.
This home offers two spacious bedrooms on the main floor, each with hardwood floors. The updated full bath is a standout, showcasing a quartz countertop and a walk-in shower.
The lower level is equally impressive, offering in-law potential with a separate entrance. It features a generous family room with its own fireplace, a bright and airy bedroom, and a fully updated bath with another walk-in shower. A laundry area and a private patio complete the space, where you can unwind by the tranquil pond and waterfall.
Recent updates provide peace of mind, including a new roof (2024), replacement windows and doors, a gas furnace and AC unit, and an extended driveway for convenient RV parking. The oversized garage offers a unique touch with windows overlooking the creek, and ample space for a workshop or extra storage. The newer garage door and two included storage sheds add to the property's appeal.
With its thoughtful upgrades, expansive lot, and prime location near the creek, this home offers the best of both indoor comfort and outdoor tranquility. Don't miss the opportunity to make this picturesque property your own!
Location
State PA
County Cumberland
Area East Pennsboro Twp (14409)
Zoning RESIDENTIAL
Rooms
Other Rooms Living Room, Dining Room, Primary Bedroom, Bedroom 2, Bedroom 3, Kitchen, Family Room, Laundry, Utility Room, Full Bath
Basement Walkout Level, Garage Access, Partially Finished
Main Level Bedrooms 2
Interior
Interior Features Wood Floors, Ceiling Fan(s), Bathroom - Walk-In Shower, Dining Area, Entry Level Bedroom, Upgraded Countertops
Hot Water Electric
Heating Forced Air
Cooling Central A/C
Flooring Hardwood, Luxury Vinyl Plank, Carpet
Fireplaces Number 2
Fireplaces Type Brick, Wood
Inclusions Kitchen refrigerator
Equipment Oven/Range - Electric
Fireplace Y
Window Features Replacement,Energy Efficient
Appliance Oven/Range - Electric
Heat Source Electric, Propane - Owned
Laundry Lower Floor
Exterior
Exterior Feature Patio(s), Balcony
Parking Features Additional Storage Area, Garage - Front Entry, Garage Door Opener, Oversized
Garage Spaces 5.0
Water Access N
View Creek/Stream, Garden/Lawn, Scenic Vista
Roof Type Architectural Shingle
Accessibility None
Porch Patio(s), Balcony
Road Frontage Boro/Township, City/County
Attached Garage 1
Total Parking Spaces 5
Garage Y
Building
Lot Description Sloping, Stream/Creek, Trees/Wooded
Story 1
Foundation Block
Sewer Public Sewer
Water Public
Architectural Style Ranch/Rambler
Level or Stories 1
Additional Building Above Grade, Below Grade
Structure Type Dry Wall
New Construction N
Schools
High Schools East Pennsboro Area Shs
School District East Pennsboro Area
Others
Senior Community No
Tax ID 09-18-1304-077
Ownership Fee Simple
SqFt Source Assessor
Acceptable Financing Conventional, VA, FHA, Cash
Listing Terms Conventional, VA, FHA, Cash
Financing Conventional,VA,FHA,Cash
Special Listing Condition Standard

"My job is to find and attract mastery-based agents to the office, protect the culture, and make sure everyone is happy! "






