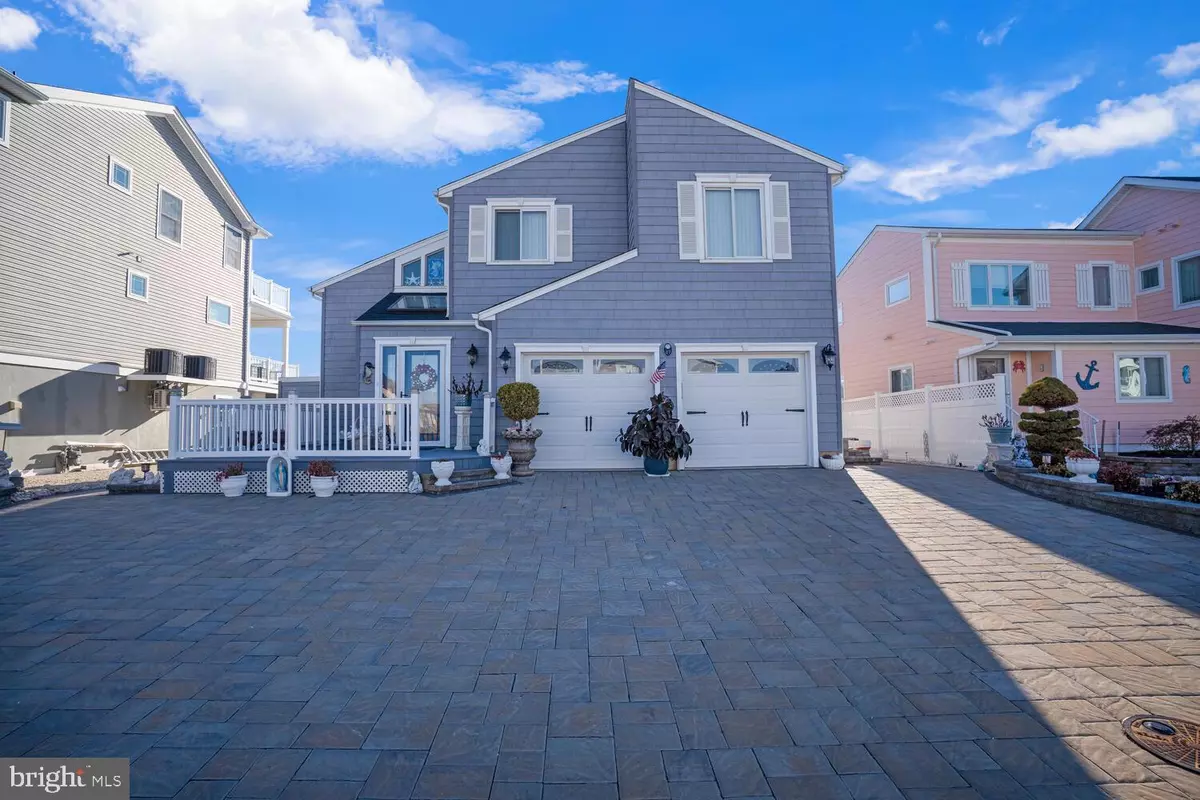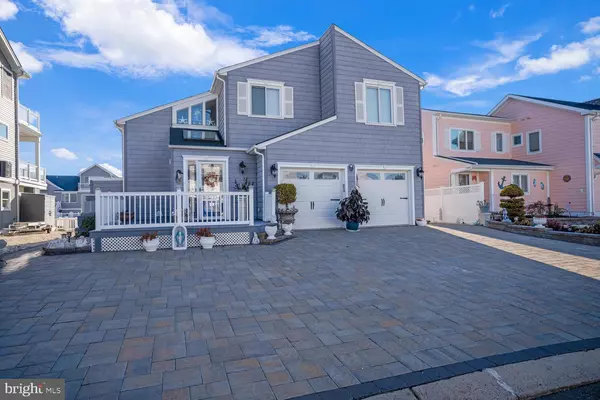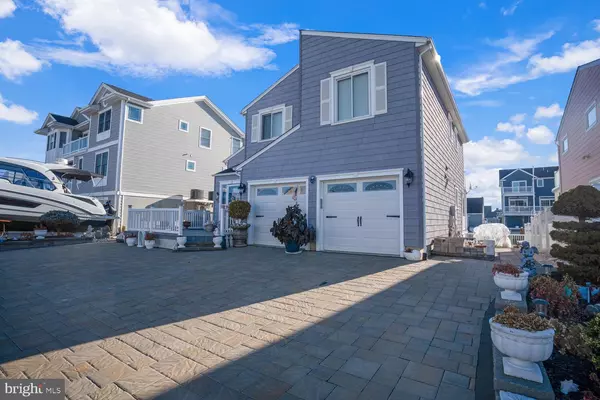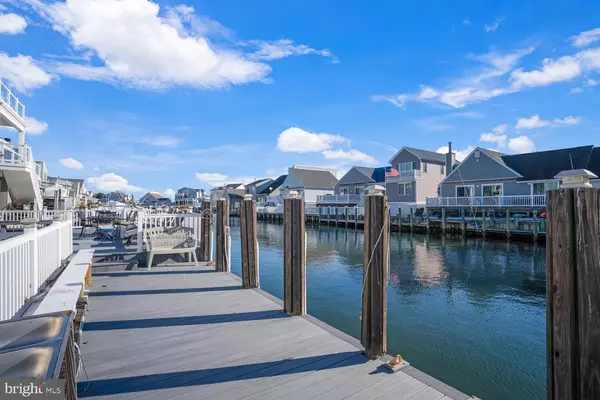3 Beds
3 Baths
1,736 SqFt
3 Beds
3 Baths
1,736 SqFt
Key Details
Property Type Single Family Home
Listing Status Active
Purchase Type For Sale
Square Footage 1,736 sqft
Price per Sqft $691
Subdivision East Point
MLS Listing ID NJOC2030500
Style Colonial
Bedrooms 3
Full Baths 2
Half Baths 1
HOA Y/N N
Abv Grd Liv Area 1,736
Originating Board BRIGHT
Year Built 1980
Annual Tax Amount $9,459
Tax Year 2023
Lot Size 4,800 Sqft
Acres 0.11
Lot Dimensions 60.00 x 80.00
Property Description
First floor living at it’s best. As you enter the living room/great room you’ll find
engineered ceramic floors, with high-end lighting and a gas burning fireplace with a
beautiful wood surround. The kitchen has all updated stainless steel appliances and
beautiful granite countertops. The cabinets are a custom design and something to
admire. There are blinds on every window. The second floor features three large
bedrooms and two full baths renovated in the last 5 years including new contemporary
baths, high-end fixtures, vanities, lighting, and custom tile shower area. The
master suite features great views of the lagoon and a fiber glass deck for early morning
coffee. The master bath is fully updated with a large walk-in shower. Exterior
decking/rails are all maintenance free trex and white PVC and a “like-new” Sun setter
awning over the rear lower deck. The front deck is trex and easy to maintain. The home
comes with a sixty foot bulkhead and all new landscaping. The home is equipped with
two zone heat and air and a whole house generator. Just minites to the open bay, so
bring your water toys and come and enjoy this beautiful home.
Location
State NJ
County Ocean
Area Stafford Twp (21531)
Zoning RR2
Interior
Interior Features Attic, Bathroom - Stall Shower, Bathroom - Walk-In Shower, Breakfast Area, Ceiling Fan(s), Combination Kitchen/Dining, Floor Plan - Open, Kitchen - Island, Kitchen - Eat-In, Upgraded Countertops, Walk-in Closet(s), Window Treatments, Wood Floors
Hot Water Natural Gas
Heating Forced Air
Cooling Central A/C, Ceiling Fan(s)
Flooring Hardwood, Tile/Brick
Fireplaces Number 1
Fireplaces Type Gas/Propane, Heatilator
Inclusions washer, dryer, refrigerator, stove, microwave, dishwasher, window treatments
Equipment Built-In Microwave, Dishwasher, Dryer - Electric, Oven/Range - Gas, Refrigerator, Range Hood, Stainless Steel Appliances, Stove, Washer - Front Loading, Water Heater
Furnishings No
Fireplace Y
Window Features Insulated
Appliance Built-In Microwave, Dishwasher, Dryer - Electric, Oven/Range - Gas, Refrigerator, Range Hood, Stainless Steel Appliances, Stove, Washer - Front Loading, Water Heater
Heat Source Natural Gas
Exterior
Exterior Feature Deck(s)
Parking Features Additional Storage Area, Garage - Front Entry, Garage Door Opener
Garage Spaces 2.0
Utilities Available Under Ground
Water Access Y
View Canal
Roof Type Asphalt,Shingle
Accessibility 2+ Access Exits
Porch Deck(s)
Attached Garage 2
Total Parking Spaces 2
Garage Y
Building
Lot Description Bulkheaded, Flood Plain, Landscaping, Level
Story 2
Foundation Crawl Space
Sewer Public Sewer
Water Public
Architectural Style Colonial
Level or Stories 2
Additional Building Above Grade, Below Grade
New Construction N
Schools
Middle Schools Southern Regional
School District Southern Regional Schools
Others
Senior Community No
Tax ID 31-00147 50-00324
Ownership Fee Simple
SqFt Source Assessor
Acceptable Financing Cash, Conventional
Listing Terms Cash, Conventional
Financing Cash,Conventional
Special Listing Condition Standard

"My job is to find and attract mastery-based agents to the office, protect the culture, and make sure everyone is happy! "






