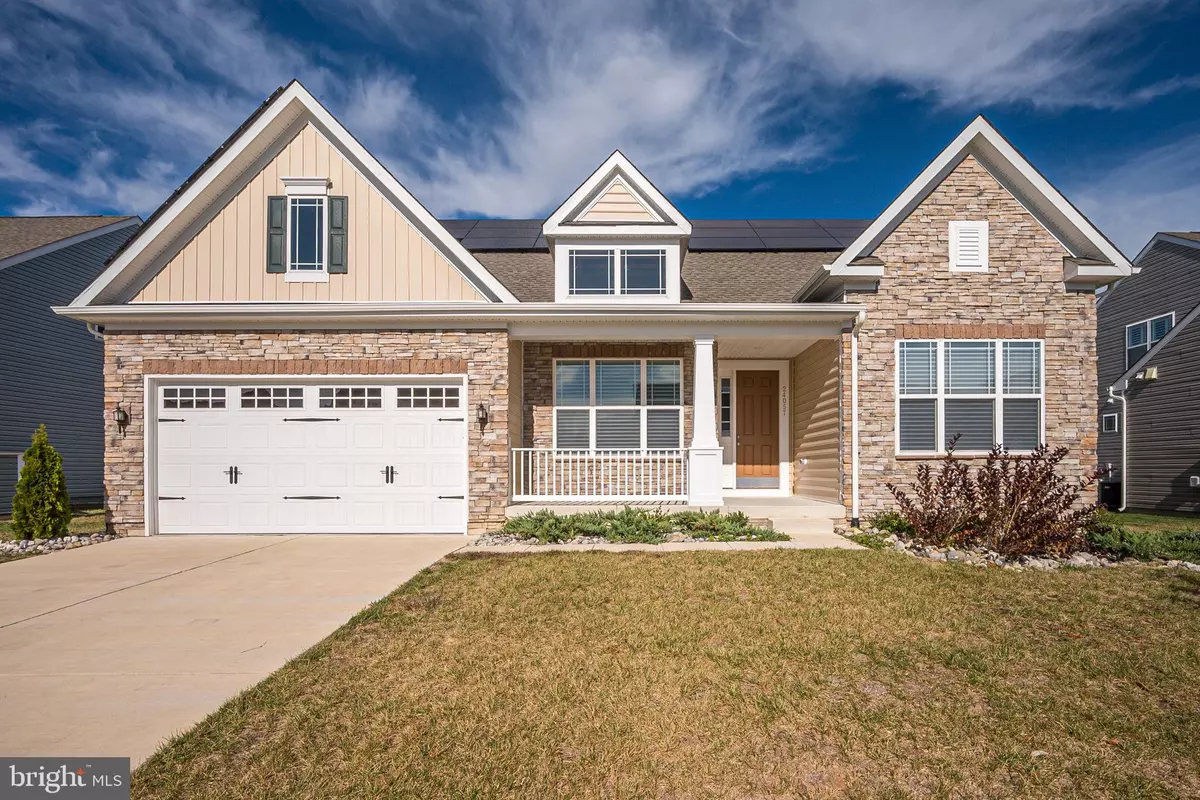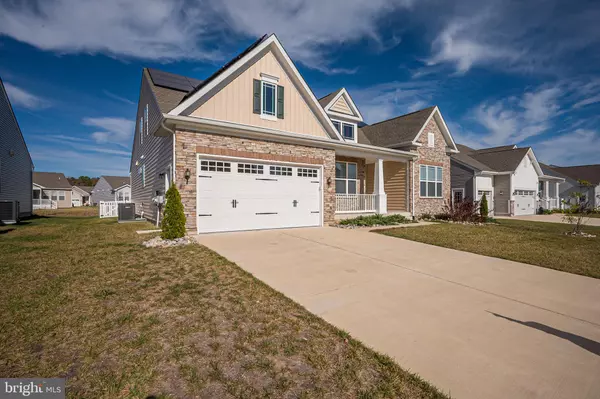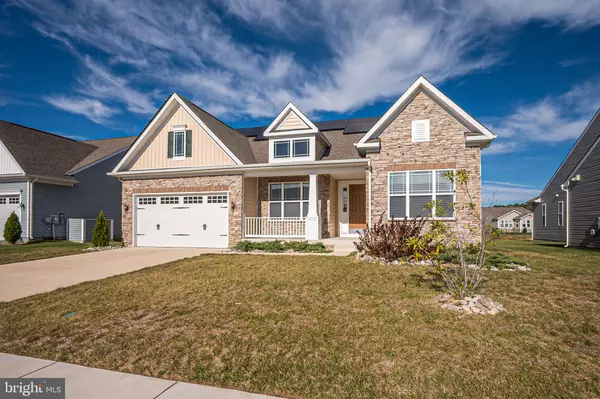5 Beds
4 Baths
3,433 SqFt
5 Beds
4 Baths
3,433 SqFt
Key Details
Property Type Single Family Home
Sub Type Detached
Listing Status Active
Purchase Type For Sale
Square Footage 3,433 sqft
Price per Sqft $217
Subdivision Villages At Red Mill Pond
MLS Listing ID DESU2074496
Style Colonial
Bedrooms 5
Full Baths 3
Half Baths 1
HOA Fees $546/qua
HOA Y/N Y
Abv Grd Liv Area 3,433
Originating Board BRIGHT
Year Built 2022
Annual Tax Amount $2,049
Tax Year 2023
Lot Size 8,712 Sqft
Acres 0.2
Property Description
Be sure and look at the community calendar and sign up for multiple social activities! Shopping and restaurants are nearby. A MUST SEE home that has five bedrooms for family and friends to visit!
Location
State DE
County Sussex
Area Lewes Rehoboth Hundred (31009)
Zoning RESIDENTIAL
Rooms
Other Rooms Living Room, Dining Room, Primary Bedroom, Sitting Room, Bedroom 2, Bedroom 3, Bedroom 4, Bedroom 5, Kitchen, Foyer, Laundry, Mud Room, Office, Storage Room, Primary Bathroom, Full Bath, Half Bath
Main Level Bedrooms 3
Interior
Interior Features Kitchen - Eat-In, Kitchen - Island, Pantry
Hot Water Electric
Heating Central
Cooling Central A/C
Flooring Tile/Brick, Partially Carpeted, Luxury Vinyl Plank
Fireplaces Number 1
Equipment Oven - Wall, Oven - Double, Stainless Steel Appliances, Built-In Microwave, Refrigerator, Cooktop, Dishwasher, Oven - Self Cleaning, Disposal
Furnishings No
Fireplace Y
Window Features Insulated,Screens
Appliance Oven - Wall, Oven - Double, Stainless Steel Appliances, Built-In Microwave, Refrigerator, Cooktop, Dishwasher, Oven - Self Cleaning, Disposal
Heat Source Natural Gas
Laundry Main Floor, Hookup
Exterior
Exterior Feature Porch(es), Deck(s), Screened
Parking Features Inside Access, Garage - Front Entry, Built In
Garage Spaces 2.0
Utilities Available Cable TV Available, Electric Available, Phone Available, Natural Gas Available, Sewer Available
Amenities Available Club House, Fitness Center, Swimming Pool, Other
Water Access N
Roof Type Shingle
Accessibility 2+ Access Exits
Porch Porch(es), Deck(s), Screened
Attached Garage 2
Total Parking Spaces 2
Garage Y
Building
Lot Description Adjoins - Open Space, Backs - Open Common Area, Interior, Landscaping, Rear Yard
Story 2
Foundation Crawl Space
Sewer Public Sewer
Water Public
Architectural Style Colonial
Level or Stories 2
Additional Building Above Grade, Below Grade
Structure Type Dry Wall,Masonry
New Construction N
Schools
High Schools Cape Henlopen
School District Cape Henlopen
Others
HOA Fee Include Lawn Maintenance,Trash,Snow Removal
Senior Community No
Tax ID 334-05.00-1320.00
Ownership Fee Simple
SqFt Source Estimated
Security Features Carbon Monoxide Detector(s),Smoke Detector
Acceptable Financing Cash, Conventional
Listing Terms Cash, Conventional
Financing Cash,Conventional
Special Listing Condition Standard

"My job is to find and attract mastery-based agents to the office, protect the culture, and make sure everyone is happy! "






