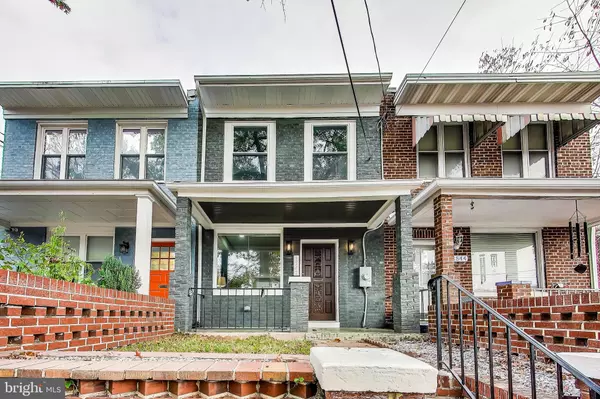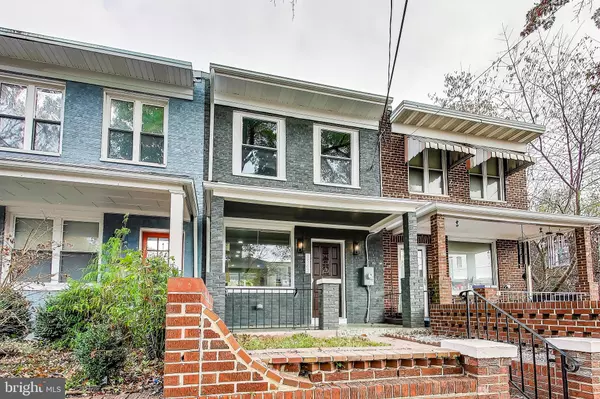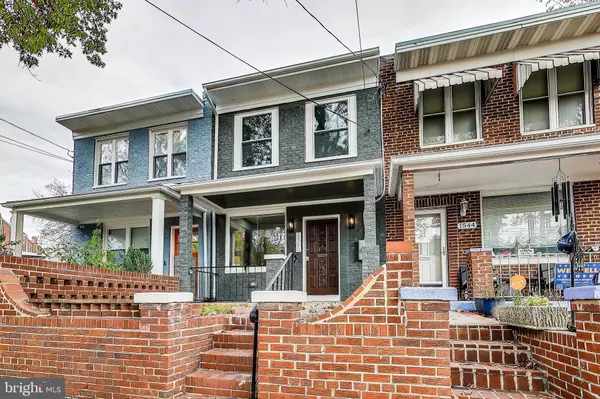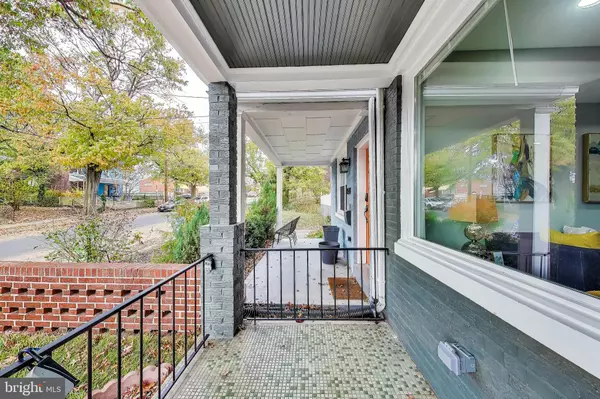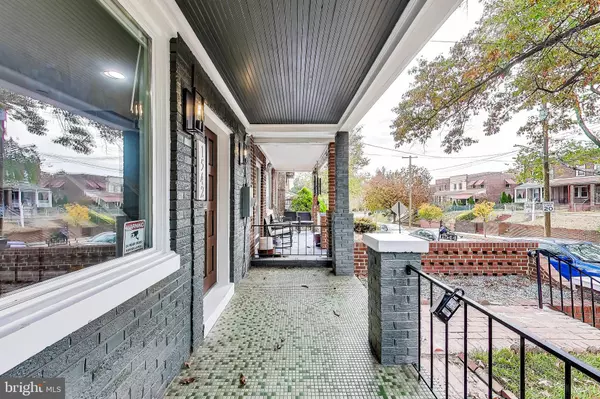GET MORE INFORMATION
$ 450,000
$ 449,990
4 Beds
3 Baths
1,524 SqFt
$ 450,000
$ 449,990
4 Beds
3 Baths
1,524 SqFt
Key Details
Sold Price $450,000
Property Type Townhouse
Sub Type Interior Row/Townhouse
Listing Status Sold
Purchase Type For Sale
Square Footage 1,524 sqft
Price per Sqft $295
Subdivision Fort Dupont Park
MLS Listing ID DCDC2167238
Sold Date 12/27/24
Style Other
Bedrooms 4
Full Baths 2
Half Baths 1
HOA Y/N N
Abv Grd Liv Area 1,024
Originating Board BRIGHT
Year Built 1947
Annual Tax Amount $2,524
Tax Year 2023
Lot Size 1,575 Sqft
Acres 0.04
Property Description
As you approach, you're greeted by a charming front porch—ideal for morning coffee or evening relaxation. Step inside to discover a bright, open living space adorned with LVP flooring on all three levels and recessed lighting, creating a contemporary and welcoming ambiance.
The fully redesigned kitchen is a chef's dream, featuring Vita White Shaker cabinets, stunning Calcutta Quartz countertops, and stainless steel appliances, including a gas range, fridge, dishwasher, and microwave. A subway tile backsplash adds a timeless touch to this sleek, functional space.
Each bathroom has been carefully upgraded with new vanities, stylish porcelain tiles, glass shower doors, and elegant fixtures, creating spa-like retreats on every floor. The fully finished walkout basement adds tremendous versatility with a bedroom and full bathroom—ideal for guests, in-laws, or a private workspace.
Enjoy the convenience of all-new vinyl clad double-pane windows, a high-efficiency HVAC system, a tankless water heater, and recently installed roof shingles, making this home as energy-efficient as it is beautiful. A front-load washer and dryer add to the modern amenities.
Step outside to a fully fenced-in private backyard, perfect for outdoor gatherings or simply relaxing in your own private oasis. This move-in-ready home truly has it all, from stylish upgrades to thoughtful spaces.
Don't miss the opportunity to own this modern masterpiece in Fort Dupont Park. Schedule your showing today and experience this inviting home for yourself!
Location
State DC
County Washington
Rooms
Other Rooms Living Room, Dining Room, Bedroom 2, Bedroom 3, Bedroom 4, Kitchen, Family Room, Bedroom 1, Laundry, Full Bath, Half Bath
Basement Fully Finished, Walkout Stairs
Interior
Hot Water Natural Gas
Heating Forced Air
Cooling Central A/C
Flooring Luxury Vinyl Plank
Equipment Built-In Microwave, Dishwasher, Disposal, Dryer - Front Loading, Oven/Range - Gas, Refrigerator, Stainless Steel Appliances, Washer - Front Loading, Water Heater
Fireplace N
Window Features Double Pane,Vinyl Clad
Appliance Built-In Microwave, Dishwasher, Disposal, Dryer - Front Loading, Oven/Range - Gas, Refrigerator, Stainless Steel Appliances, Washer - Front Loading, Water Heater
Heat Source Natural Gas
Exterior
Exterior Feature Porch(es), Patio(s)
Fence Wood, Privacy
Water Access N
Roof Type Architectural Shingle
Accessibility None
Porch Porch(es), Patio(s)
Garage N
Building
Story 3
Foundation Crawl Space
Sewer Public Sewer
Water Public
Architectural Style Other
Level or Stories 3
Additional Building Above Grade, Below Grade
New Construction N
Schools
School District District Of Columbia Public Schools
Others
Senior Community No
Tax ID 5368//0004
Ownership Fee Simple
SqFt Source Assessor
Special Listing Condition Standard

Bought with Erika Williams • Keller Williams Preferred Properties
"My job is to find and attract mastery-based agents to the office, protect the culture, and make sure everyone is happy! "


