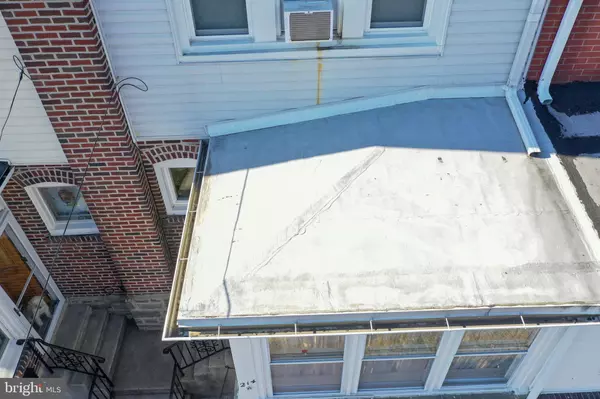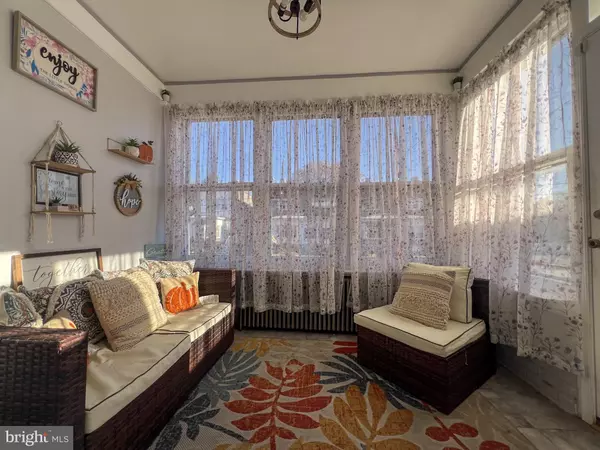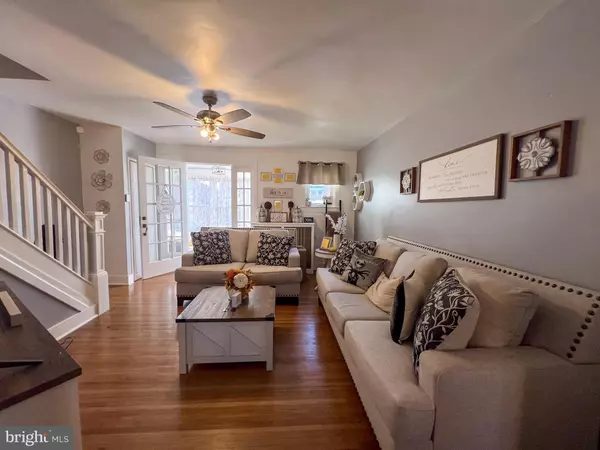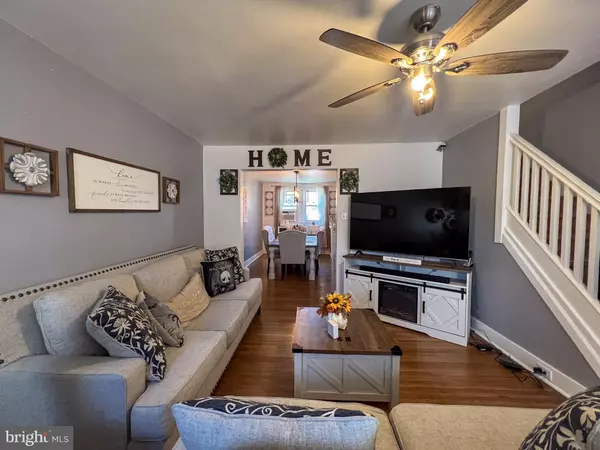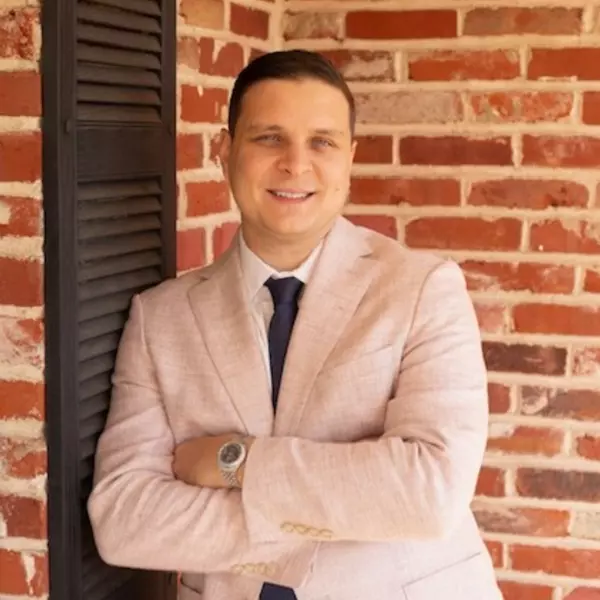
3 Beds
1 Bath
1,024 SqFt
3 Beds
1 Bath
1,024 SqFt
Key Details
Property Type Townhouse
Sub Type Interior Row/Townhouse
Listing Status Active
Purchase Type For Sale
Square Footage 1,024 sqft
Price per Sqft $205
Subdivision Collingdale
MLS Listing ID PADE2078706
Style Side-by-Side
Bedrooms 3
Full Baths 1
HOA Y/N N
Abv Grd Liv Area 1,024
Originating Board BRIGHT
Year Built 1926
Annual Tax Amount $3,376
Tax Year 2023
Lot Size 1,742 Sqft
Acres 0.04
Lot Dimensions 16.00 x 109.00
Property Description
The exterior of the home features a small front yard. The front of the home shows its stone foundation and brick siding and heated covered porch. We enter the home and step onto the heated front porch with 5 windows that let in all the natural light that you could ever ask for. Through the porch we enter the nice ample living room that features a coat closet and lovely hardwood flooring. Through the living room we enter into the dining room with the same flooring, to the right of the dining room is the kitchen with access to the rear yard and basement. This kitchen features gas cooking, lots of cabinet space and tile flooring. Down the steps on the right end of the kitchen we enter the full unfinished basement equipped with a storage room and walk out steps that lead to the back yard via Bilco Doors and washer and dryer hook-up. Through the door on the left end of the kitchen we exit the home to the rear yard. This quaint little yard has been designed for rest, relaxation and entertainment. The seller is going to leave everything in the yard for the next owner!
The second floor of the home consists of 3 bedrooms and 1 full bathroom. The entire second floor of the home has hardwood flooring with the exception of the bathroom. This home is in excellent condition and is ready for it's next owners. Move right in and make 214 Roberta Ave your next address!
Location
State PA
County Delaware
Area Collingdale Boro (10411)
Zoning RESIDENTIAL
Rooms
Basement Unfinished, Walkout Stairs, Full
Interior
Hot Water Natural Gas
Heating Hot Water
Cooling None
Fireplace N
Heat Source Natural Gas
Exterior
Water Access N
Roof Type Flat
Accessibility None
Garage N
Building
Story 2
Foundation Stone, Brick/Mortar
Sewer Public Sewer
Water Public
Architectural Style Side-by-Side
Level or Stories 2
Additional Building Above Grade, Below Grade
New Construction N
Schools
School District Southeast Delco
Others
Senior Community No
Tax ID 11-00-02443-00
Ownership Fee Simple
SqFt Source Assessor
Acceptable Financing Cash, Conventional, FHA, VA
Listing Terms Cash, Conventional, FHA, VA
Financing Cash,Conventional,FHA,VA
Special Listing Condition Standard


"My job is to find and attract mastery-based agents to the office, protect the culture, and make sure everyone is happy! "


