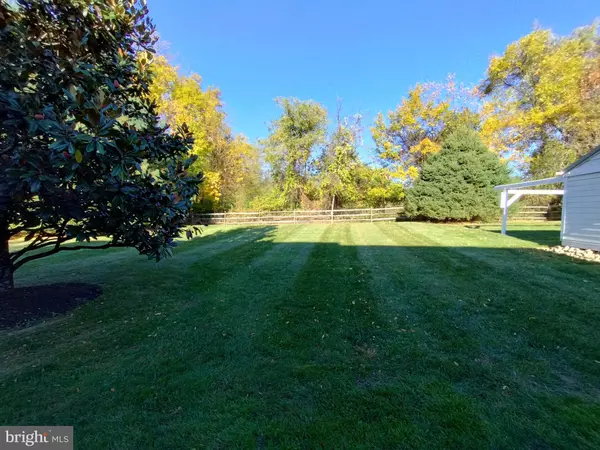5 Beds
3 Baths
3,962 SqFt
5 Beds
3 Baths
3,962 SqFt
Key Details
Property Type Single Family Home
Sub Type Detached
Listing Status Active
Purchase Type For Sale
Square Footage 3,962 sqft
Price per Sqft $234
Subdivision Brimful Farm
MLS Listing ID PACT2085400
Style Traditional,Colonial
Bedrooms 5
Full Baths 2
Half Baths 1
HOA Fees $400/ann
HOA Y/N Y
Abv Grd Liv Area 3,962
Originating Board BRIGHT
Year Built 2000
Annual Tax Amount $11,261
Tax Year 2024
Lot Size 0.600 Acres
Acres 0.6
Lot Dimensions 0.00 x 0.00
Property Description
The second floor comes with brand new carpet and an owners suite that will make you the envy of all your friends. With a radiant heated floor, large stall shower with built in seat and a soaking tub so that each day will begin and end in luxury. In addition to the 2 walk in closets custom fitted with organizers, the sitting room also offers 2 additional closets perfect for your suitcases or off season clothing. Each additional bedroom also boasts their own custom closet organizer.
The full basement with its extra tall ceiling is perfect for storage, crafting, play area or a blank pallet for you to finish to suit your needs.
But wait. There's more. There's a whole house generator and a shed like none you've seen before. The electric retractable roof opens for your star gazing adventure. Previously equipped with a floor mounted telescope it could now be home to your hot tub, art studio or your own telescope. It has electricity and wiring for internet.
Here you're just minutes from the vibrant downtown Phoenixville Borough with its dining, shopping and loads of seasonal entertainment and also multiple trails, parks and farms for the outdoor enthusiast.
This home perfectly balances luxury and functionality, making it an entertainer's dream and a cozy haven. In 2025 this location will be a part of the brand new Hares Hill Elementary School.
Total stucco remediation completed and documented, including window and door replacement. Don't miss out on this opportunity—schedule your tour today and you can be in your NEW HOME before the HOLIDAYS!
Location
State PA
County Chester
Area East Pikeland Twp (10326)
Zoning R2
Rooms
Other Rooms Living Room, Dining Room, Primary Bedroom, Sitting Room, Bedroom 2, Bedroom 3, Bedroom 4, Bedroom 5, Kitchen, Family Room, Study
Basement Full, Poured Concrete, Interior Access, Shelving, Space For Rooms, Unfinished
Interior
Interior Features Air Filter System, Bathroom - Soaking Tub, Bathroom - Stall Shower, Bathroom - Tub Shower, Bathroom - Walk-In Shower, Breakfast Area, Butlers Pantry, Carpet, Chair Railings, Crown Moldings, Family Room Off Kitchen, Formal/Separate Dining Room, Kitchen - Eat-In, Kitchen - Gourmet, Kitchen - Island, Primary Bath(s), Recessed Lighting, Upgraded Countertops, Walk-in Closet(s), Window Treatments, Wine Storage, Wood Floors
Hot Water Tankless
Heating Forced Air
Cooling Central A/C
Fireplaces Number 1
Fireplaces Type Fireplace - Glass Doors, Gas/Propane, Stone
Inclusions Window Treatments, 2 Refrigerators, 2 island stools, Generator, TV & Speakers, Window seats in FamRm, Washer & Dryer
Equipment Built-In Microwave, Cooktop, Dishwasher, Disposal, Dryer, Dryer - Front Loading, Dryer - Gas, Dual Flush Toilets, Energy Efficient Appliances, Extra Refrigerator/Freezer, Microwave, Oven - Double, Oven - Self Cleaning, Oven - Wall, Oven/Range - Gas, Refrigerator, Stainless Steel Appliances, Washer - Front Loading, Washer/Dryer Stacked, Water Heater - Tankless
Fireplace Y
Appliance Built-In Microwave, Cooktop, Dishwasher, Disposal, Dryer, Dryer - Front Loading, Dryer - Gas, Dual Flush Toilets, Energy Efficient Appliances, Extra Refrigerator/Freezer, Microwave, Oven - Double, Oven - Self Cleaning, Oven - Wall, Oven/Range - Gas, Refrigerator, Stainless Steel Appliances, Washer - Front Loading, Washer/Dryer Stacked, Water Heater - Tankless
Heat Source Propane - Leased
Laundry Main Floor
Exterior
Exterior Feature Deck(s)
Parking Features Garage - Side Entry, Garage Door Opener, Inside Access, Additional Storage Area
Garage Spaces 8.0
Fence Invisible, Rear, Wire, Wood
Water Access N
View Garden/Lawn
Accessibility None
Porch Deck(s)
Attached Garage 3
Total Parking Spaces 8
Garage Y
Building
Lot Description Backs to Trees, Adjoins - Open Space, Front Yard, Level, Rear Yard, SideYard(s)
Story 2
Foundation Concrete Perimeter, Permanent
Sewer Public Sewer
Water Public
Architectural Style Traditional, Colonial
Level or Stories 2
Additional Building Above Grade, Below Grade
New Construction N
Schools
Elementary Schools Manavon
Middle Schools Phoenixville
High Schools Phoenixville
School District Phoenixville Area
Others
Senior Community No
Tax ID 26-02 -0055.0700
Ownership Fee Simple
SqFt Source Assessor
Special Listing Condition Standard

"My job is to find and attract mastery-based agents to the office, protect the culture, and make sure everyone is happy! "






