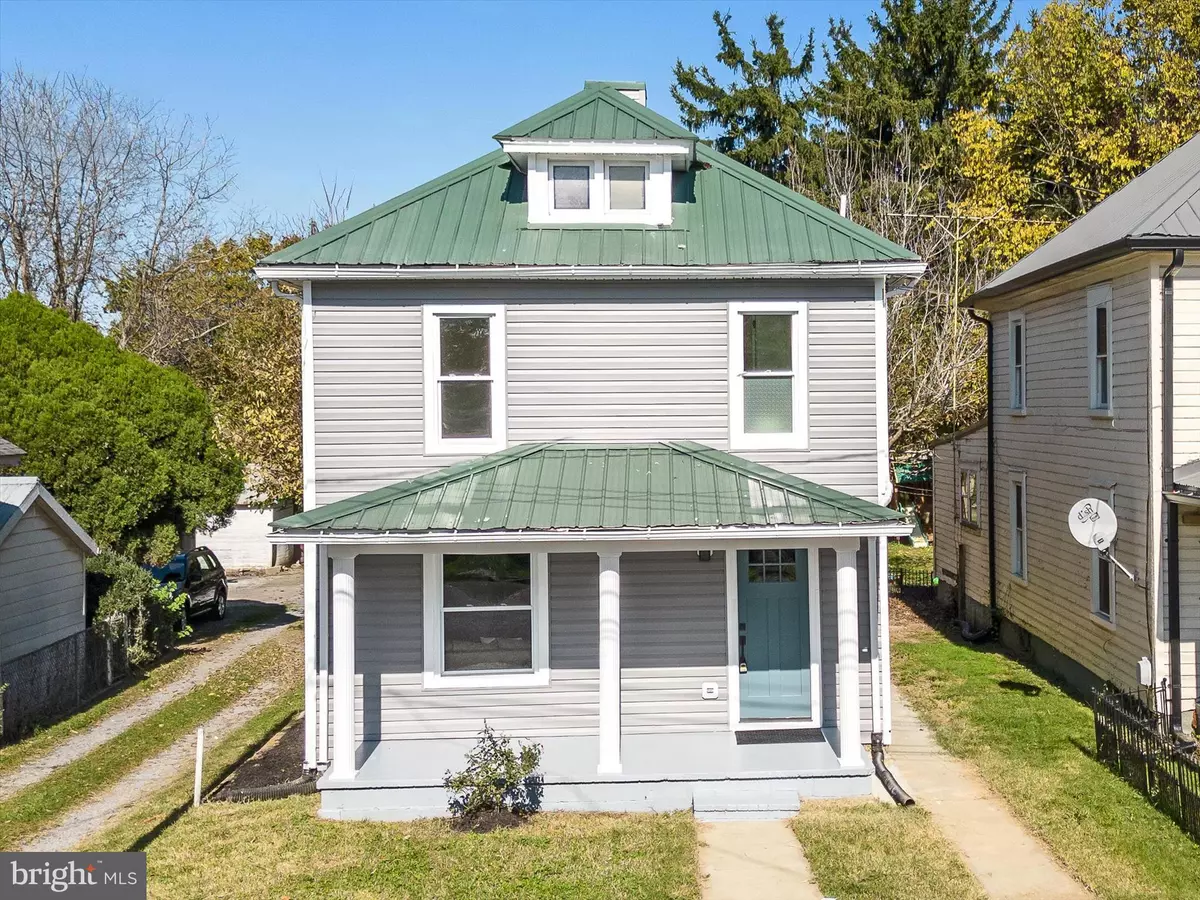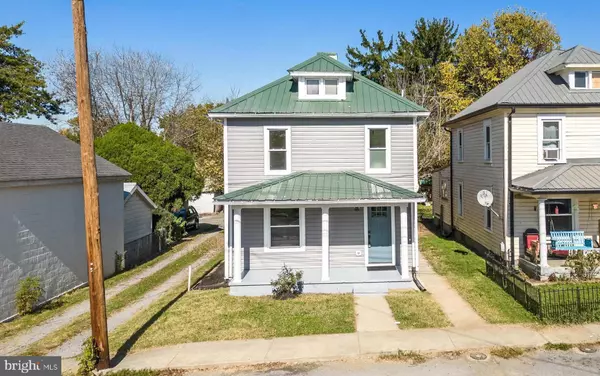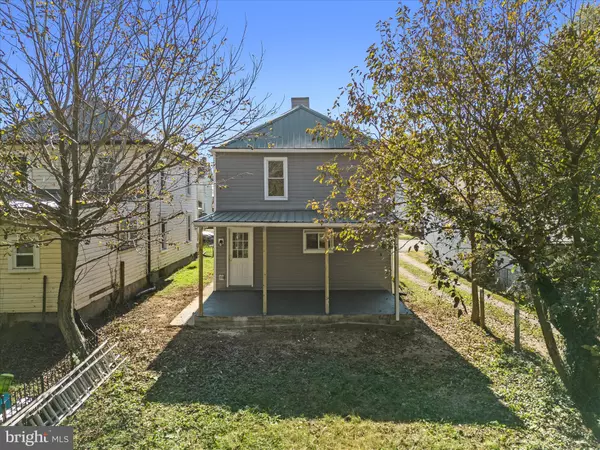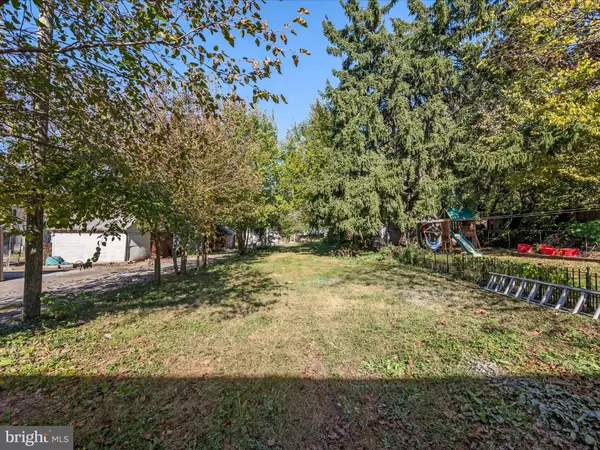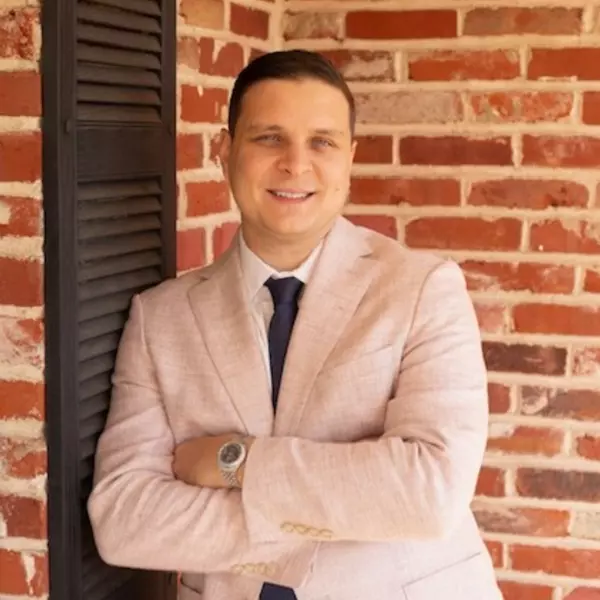
3 Beds
2 Baths
1,360 SqFt
3 Beds
2 Baths
1,360 SqFt
Key Details
Property Type Single Family Home
Sub Type Detached
Listing Status Active
Purchase Type For Sale
Square Footage 1,360 sqft
Price per Sqft $197
Subdivision None Available
MLS Listing ID WVBE2034206
Style Colonial
Bedrooms 3
Full Baths 2
HOA Y/N N
Abv Grd Liv Area 1,360
Originating Board BRIGHT
Year Built 1920
Annual Tax Amount $1,379
Tax Year 2024
Lot Size 5,820 Sqft
Acres 0.13
Property Description
Location
State WV
County Berkeley
Zoning 101
Direction Southwest
Rooms
Other Rooms Living Room, Dining Room, Bedroom 2, Bedroom 3, Kitchen, Foyer, Bedroom 1, Laundry, Bathroom 1, Bathroom 2
Interior
Interior Features Bathroom - Walk-In Shower, Combination Kitchen/Dining, Family Room Off Kitchen, Floor Plan - Open, Kitchen - Eat-In, Kitchen - Island, Upgraded Countertops, Walk-in Closet(s)
Hot Water Electric
Heating Heat Pump(s)
Cooling Central A/C
Flooring Ceramic Tile, Luxury Vinyl Plank
Equipment Stainless Steel Appliances, Dishwasher, Disposal, Refrigerator, Stove, Range Hood
Fireplace N
Appliance Stainless Steel Appliances, Dishwasher, Disposal, Refrigerator, Stove, Range Hood
Heat Source Electric
Laundry Dryer In Unit, Washer In Unit
Exterior
Exterior Feature Porch(es)
Water Access N
View Garden/Lawn, Street
Roof Type Metal
Accessibility None
Porch Porch(es)
Garage N
Building
Lot Description Cleared, Front Yard, Level, Rear Yard
Story 2
Foundation Permanent
Sewer Private Sewer
Water Public
Architectural Style Colonial
Level or Stories 2
Additional Building Above Grade, Below Grade
New Construction N
Schools
School District Berkeley County Schools
Others
Senior Community No
Tax ID 06 13038200000000
Ownership Fee Simple
SqFt Source Assessor
Acceptable Financing Cash, Conventional, FHA, USDA, VA
Listing Terms Cash, Conventional, FHA, USDA, VA
Financing Cash,Conventional,FHA,USDA,VA
Special Listing Condition Standard


"My job is to find and attract mastery-based agents to the office, protect the culture, and make sure everyone is happy! "

