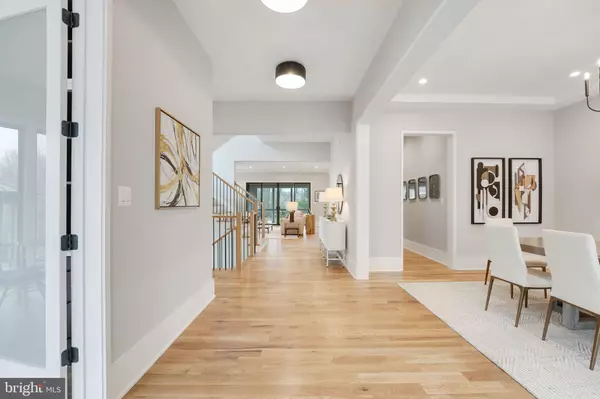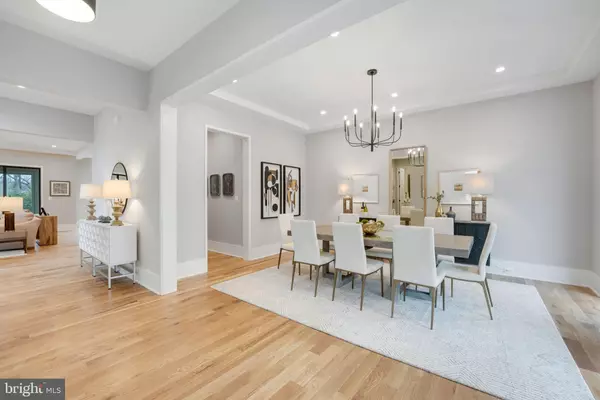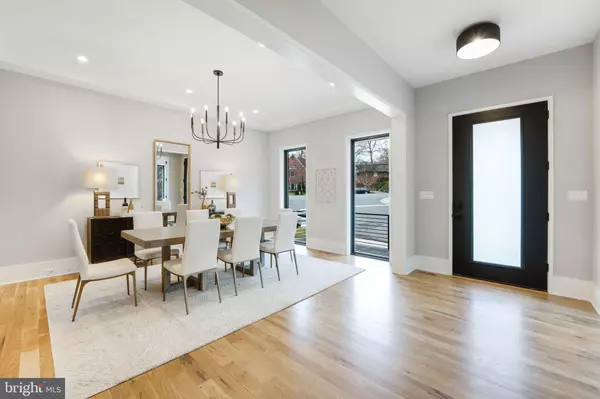6 Beds
7 Baths
6,884 SqFt
6 Beds
7 Baths
6,884 SqFt
Key Details
Property Type Single Family Home
Sub Type Detached
Listing Status Under Contract
Purchase Type For Sale
Square Footage 6,884 sqft
Price per Sqft $421
Subdivision Country Club
MLS Listing ID VAAR2049280
Style Farmhouse/National Folk,Transitional
Bedrooms 6
Full Baths 6
Half Baths 1
HOA Y/N N
Abv Grd Liv Area 4,740
Originating Board BRIGHT
Year Built 2024
Annual Tax Amount $11,118
Tax Year 2024
Lot Size 0.275 Acres
Acres 0.28
Property Description
DELIVERY IN SUMMER2025
This breathtaking contemporary residence by HR Developers seamlessly combines modern design, luxurious finishes, and an unbeatable location situated on an almost 12,000 square foot lot. The home's grand entrance sets the stage with its soaring 10-foot ceilings, impeccable white oak flooring, and abundant natural light. The expansive main level includes a private bedroom suite, perfect for guests or multi-generational living. The gourmet kitchen is a chef's dream, complete with high-end appliances, including a 48” Wolf range and a 48” Subzero refrigerator, and is open to the family room, creating an inviting space for entertaining. Step outside to the screened-in porch with a cozy gas fireplace for year-round enjoyment, or head to the multiple outdoor living spaces—balconies and a a deck—perfect for gatherings and relaxation. Upstairs, retreat to the primary suite, where a private balcony offers a serene view of the lush backyard. The luxurious spa-like bathroom features dual vanities, a glass-enclosed shower, and a freestanding soaking tub, creating a true oasis. The lower level is designed for entertainment and recreation, boasting a large rec room, a wet bar, and a media room . An additional bedroom and bathroom provide ample room for guests or a home office. Don't miss the opportunity to call this extraordinary residence your own, where modern luxury and prime location come together to create the ultimate lifestyle.
Location
State VA
County Arlington
Zoning R-8
Rooms
Basement Full
Main Level Bedrooms 1
Interior
Hot Water Natural Gas
Heating Central
Cooling Central A/C
Flooring Hardwood, Other
Fireplaces Number 2
Furnishings No
Fireplace Y
Heat Source Natural Gas
Laundry Hookup
Exterior
Parking Features Garage - Front Entry, Inside Access
Garage Spaces 2.0
Water Access N
Roof Type Shingle
Accessibility Other
Attached Garage 2
Total Parking Spaces 2
Garage Y
Building
Story 3
Foundation Concrete Perimeter
Sewer Public Sewer
Water Public
Architectural Style Farmhouse/National Folk, Transitional
Level or Stories 3
Additional Building Above Grade, Below Grade
New Construction Y
Schools
School District Arlington County Public Schools
Others
Pets Allowed Y
Senior Community No
Tax ID 02-035-031
Ownership Fee Simple
SqFt Source Assessor
Horse Property N
Special Listing Condition Standard
Pets Allowed No Pet Restrictions

"My job is to find and attract mastery-based agents to the office, protect the culture, and make sure everyone is happy! "






