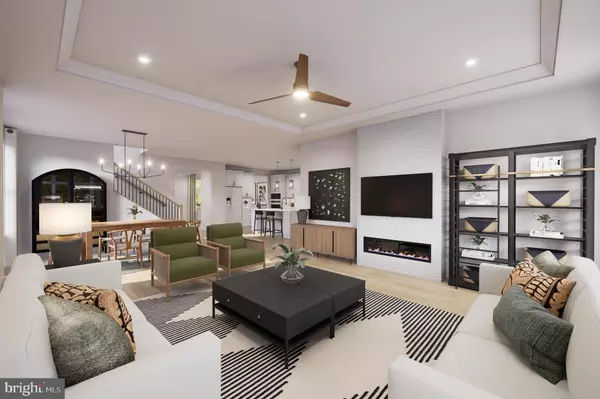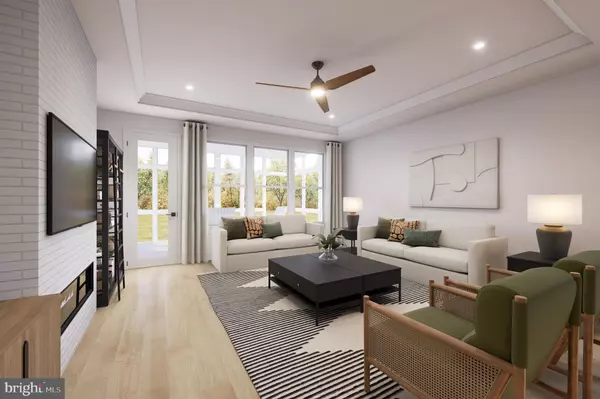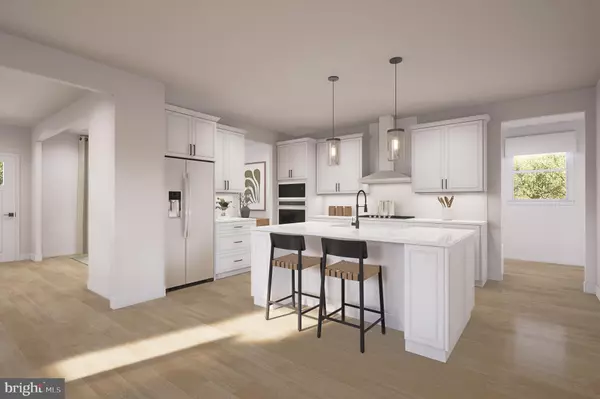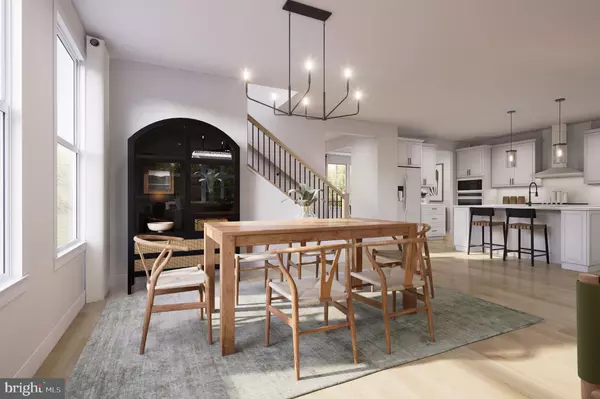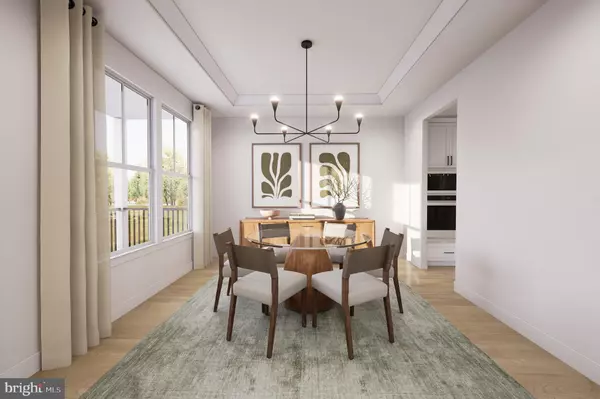
5 Beds
6 Baths
4,507 SqFt
5 Beds
6 Baths
4,507 SqFt
OPEN HOUSE
Sun Jan 05, 10:30am - 4:30pm
Tue Jan 07, 10:30am - 4:30pm
Wed Jan 08, 10:30am - 4:30pm
Thu Jan 09, 10:30am - 4:30pm
Fri Jan 10, 10:30am - 4:30pm
Sat Jan 11, 10:30am - 4:30pm
Sun Jan 12, 10:30am - 4:30pm
Key Details
Property Type Single Family Home
Sub Type Detached
Listing Status Active
Purchase Type For Sale
Square Footage 4,507 sqft
Price per Sqft $276
Subdivision Cattail Run
MLS Listing ID VALO2079266
Style Traditional
Bedrooms 5
Full Baths 5
Half Baths 1
HOA Fees $225/mo
HOA Y/N Y
Abv Grd Liv Area 3,217
Originating Board BRIGHT
Year Built 2024
Annual Tax Amount $12,634
Tax Year 2024
Lot Size 8,926 Sqft
Acres 0.2
Property Description
Location
State VA
County Loudoun
Rooms
Other Rooms Basement
Basement Daylight, Full, Daylight, Partial, Heated, Interior Access, Outside Entrance, Partially Finished, Poured Concrete, Rear Entrance, Rough Bath Plumb, Space For Rooms, Sump Pump, Walkout Level, Walkout Stairs, Windows
Interior
Hot Water Tankless
Heating Forced Air, Hot Water, Programmable Thermostat, Radiant
Cooling Central A/C, Programmable Thermostat
Flooring Ceramic Tile, Engineered Wood, Luxury Vinyl Plank, Partially Carpeted
Furnishings No
Fireplace N
Heat Source Natural Gas
Laundry Hookup, Upper Floor
Exterior
Parking Features Garage - Rear Entry, Garage Door Opener, Inside Access
Garage Spaces 4.0
Utilities Available Cable TV Available, Electric Available, Natural Gas Available, Phone Available, Sewer Available, Under Ground, Water Available
Amenities Available Common Grounds, Jog/Walk Path, Tot Lots/Playground
Water Access N
Roof Type Architectural Shingle
Street Surface Access - On Grade,Paved,Other
Accessibility 2+ Access Exits, Doors - Lever Handle(s), Doors - Swing In, Low Pile Carpeting
Attached Garage 2
Total Parking Spaces 4
Garage Y
Building
Story 3
Foundation Concrete Perimeter
Sewer Public Sewer
Water Public
Architectural Style Traditional
Level or Stories 3
Additional Building Above Grade, Below Grade
Structure Type 9'+ Ceilings,Dry Wall
New Construction Y
Schools
Elementary Schools Ball'S Bluff
Middle Schools Smart'S Mill
High Schools Tuscarora
School District Loudoun County Public Schools
Others
Pets Allowed Y
HOA Fee Include Common Area Maintenance,Lawn Care Front,Lawn Care Rear,Lawn Care Side,Lawn Maintenance,Management,Reserve Funds,Road Maintenance,Snow Removal,Trash
Senior Community No
Tax ID NO TAX RECORD
Ownership Fee Simple
SqFt Source Estimated
Special Listing Condition Standard
Pets Allowed No Pet Restrictions


"My job is to find and attract mastery-based agents to the office, protect the culture, and make sure everyone is happy! "


