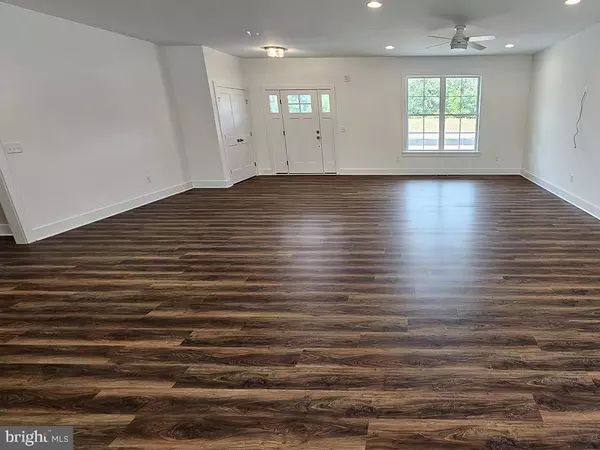3 Beds
2 Baths
2,116 SqFt
3 Beds
2 Baths
2,116 SqFt
Key Details
Property Type Single Family Home
Sub Type Detached
Listing Status Active
Purchase Type For Sale
Square Footage 2,116 sqft
Price per Sqft $268
Subdivision None Available
MLS Listing ID DEKT2029948
Style Ranch/Rambler
Bedrooms 3
Full Baths 2
HOA Y/N N
Abv Grd Liv Area 2,116
Originating Board BRIGHT
Year Built 2024
Annual Tax Amount $105
Tax Year 2022
Lot Size 0.750 Acres
Acres 0.75
Lot Dimensions 125.00 x 261.42
Property Description
Discover your dream home in this stunning custom-built 3-bedroom, 2-bath residence, perfectly situated on a spacious 3/4-acre lot. Step inside to experience the grandeur of 9-foot ceilings that enhance the open and airy layout. The gourmet kitchen is a chef’s delight, featuring sleek stainless-steel GE Profile appliances and elegant quartz countertops, perfect for cooking and entertaining. Enjoy the durability and style of premium luxury vinyl plank (LVP) flooring which is an upgrade in many new homes but that flows seamlessly throughout the home. The large 12 foot tall two-car garage is a standout feature with a side mounted garage door opener, complete with painted drywall, stylish trim, and a steel back insulated door for added security and convenience. Access the temperature controlled crawl space which houses the high efficiency Trane gas furnace and air conditioning unit as well as extra storage. Bask in natural light from the expansive 6-foot double-hung windows, and unwind on the screened back porch, a perfect retreat for relaxing evenings with dual ceiling fans. Recessed lights throughout the house give warmth to the house when the sun is down. This home is a true gem, combining luxury and functionality in a serene setting. Don't miss your chance to make it yours!
Upon closing of the house, the builder will give a walk through to the new owner as well as 12 month follow up!
Location
State DE
County Kent
Area Capital (30802)
Zoning AR
Rooms
Main Level Bedrooms 3
Interior
Interior Features Attic, Built-Ins, Combination Dining/Living, Combination Kitchen/Dining, Combination Kitchen/Living, Dining Area, Floor Plan - Open, Kitchen - Island, Recessed Lighting, Upgraded Countertops
Hot Water Tankless
Heating Humidifier, Programmable Thermostat
Cooling Central A/C
Flooring Luxury Vinyl Plank
Equipment Cooktop, Dishwasher, ENERGY STAR Dishwasher, ENERGY STAR Refrigerator, Humidifier, Refrigerator, Stove, Water Heater - Tankless, Built-In Microwave
Fireplace N
Appliance Cooktop, Dishwasher, ENERGY STAR Dishwasher, ENERGY STAR Refrigerator, Humidifier, Refrigerator, Stove, Water Heater - Tankless, Built-In Microwave
Heat Source Natural Gas
Exterior
Exterior Feature Porch(es), Screened
Parking Features Garage - Side Entry, Garage Door Opener, Inside Access
Garage Spaces 2.0
Utilities Available Natural Gas Available
Water Access N
Roof Type Architectural Shingle
Accessibility None
Porch Porch(es), Screened
Attached Garage 2
Total Parking Spaces 2
Garage Y
Building
Story 1
Foundation Block
Sewer Mound System
Water Well
Architectural Style Ranch/Rambler
Level or Stories 1
Additional Building Above Grade, Below Grade
Structure Type 9'+ Ceilings
New Construction Y
Schools
Elementary Schools Hartly
Middle Schools Central
High Schools Dover
School District Capital
Others
Pets Allowed N
Senior Community No
Tax ID WD-00-07300-02-5117-000
Ownership Fee Simple
SqFt Source Assessor
Acceptable Financing Cash, Conventional, FHA, VA
Horse Property N
Listing Terms Cash, Conventional, FHA, VA
Financing Cash,Conventional,FHA,VA
Special Listing Condition Standard

"My job is to find and attract mastery-based agents to the office, protect the culture, and make sure everyone is happy! "






