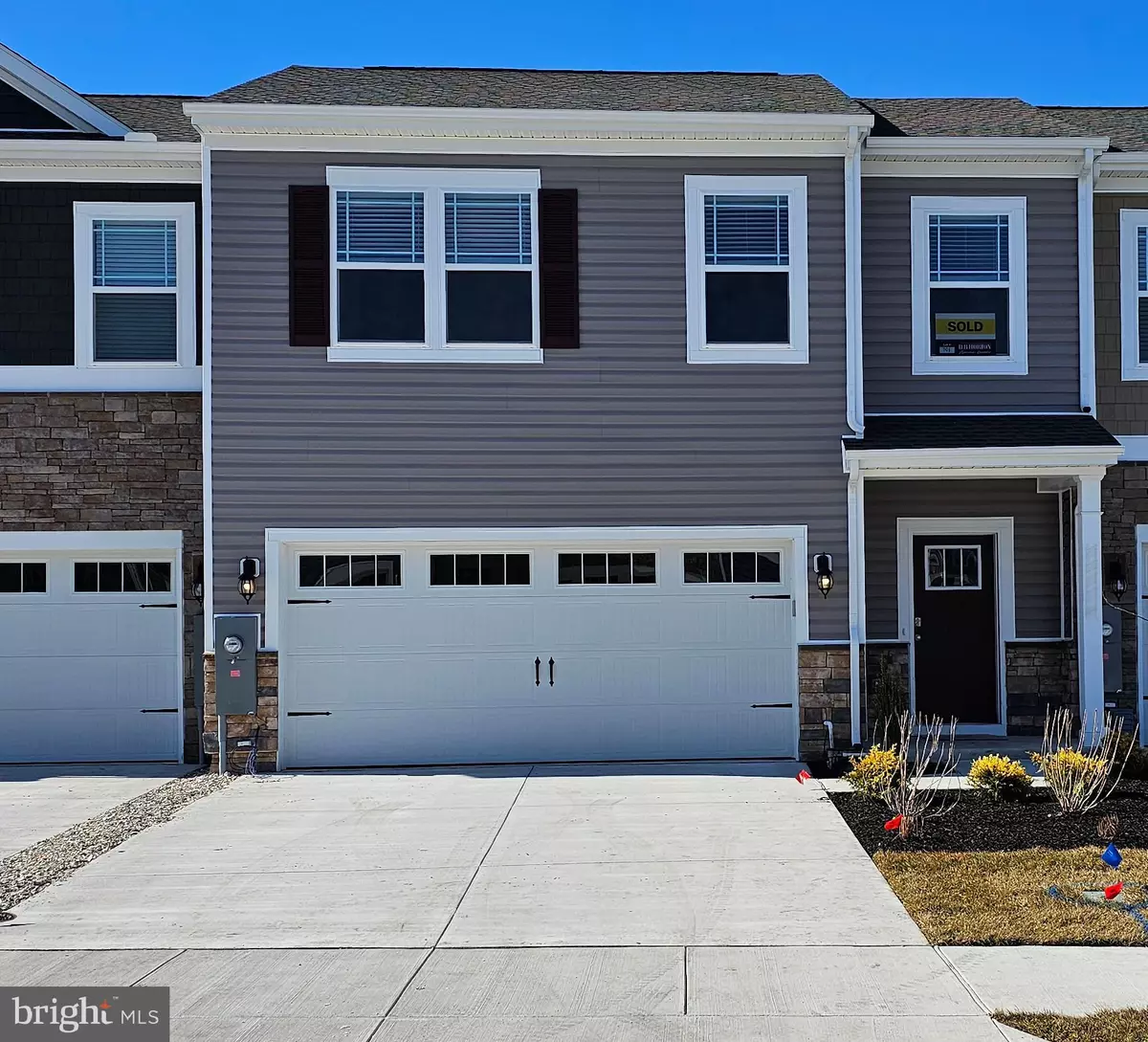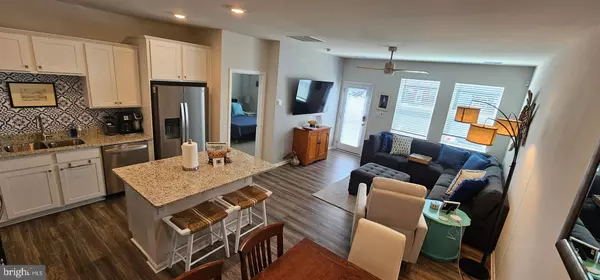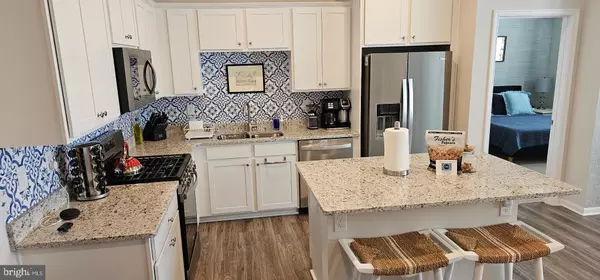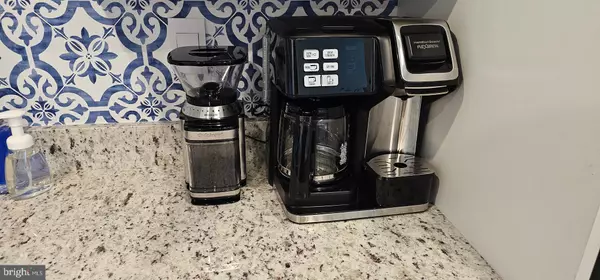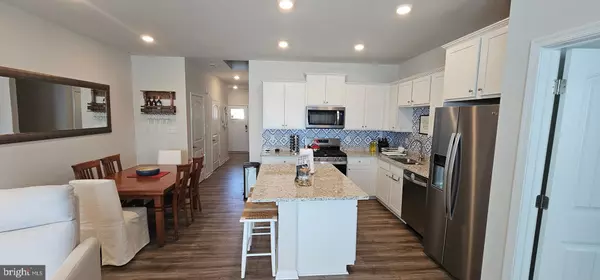3 Beds
3 Baths
1,676 SqFt
3 Beds
3 Baths
1,676 SqFt
Key Details
Property Type Townhouse
Sub Type Interior Row/Townhouse
Listing Status Active
Purchase Type For Rent
Square Footage 1,676 sqft
Subdivision Millville By The Sea
MLS Listing ID DESU2061874
Style Contemporary
Bedrooms 3
Full Baths 2
Half Baths 1
HOA Y/N N
Abv Grd Liv Area 1,676
Originating Board BRIGHT
Year Built 2023
Lot Size 6,098 Sqft
Acres 0.14
Lot Dimensions 0.00 x 0.00
Property Description
Location
State DE
County Sussex
Area Baltimore Hundred (31001)
Zoning MPC
Rooms
Other Rooms Dining Room, Kitchen, Laundry
Main Level Bedrooms 1
Interior
Hot Water Tankless
Heating Forced Air
Cooling Central A/C
Inclusions FULLY FURNISHED and ready to move in. Includes washer, dryer, refrigerator, all kitchen wares (pots, pans, plates, etc.) and linens. UTILITIES, Lawn Maintenance and access to the Resort Amenities Included!
Furnishings Yes
Fireplace N
Heat Source Propane - Leased
Laundry Upper Floor, Washer In Unit, Dryer In Unit
Exterior
Garage Spaces 2.0
Amenities Available Pool - Outdoor, Club House, Common Grounds, Jog/Walk Path, Lake, Pier/Dock, Party Room, Tot Lots/Playground, Transportation Service
Water Access N
Accessibility None
Total Parking Spaces 2
Garage N
Building
Story 2
Foundation Slab
Sewer Public Sewer
Water Public
Architectural Style Contemporary
Level or Stories 2
Additional Building Above Grade, Below Grade
New Construction N
Schools
Elementary Schools Lord Baltimore
Middle Schools Selbyville
High Schools Indian River
School District Indian River
Others
Pets Allowed Y
HOA Fee Include Common Area Maintenance,Lawn Maintenance,Snow Removal,Trash
Senior Community No
Tax ID 134-16.00-2581.00
Ownership Other
SqFt Source Assessor
Miscellaneous Linens/Utensils,Water,Electricity,Air Conditioning,Common Area Maintenance,Community Center,Furnished,Heat,HOA/Condo Fee,HVAC Maint,Lawn Service,Parking,Recreation Facility,Pest Control,Sewer,Snow Removal,Taxes,Trash Removal,Gas
Security Features Carbon Monoxide Detector(s),Sprinkler System - Indoor,Smoke Detector
Pets Allowed Size/Weight Restriction, Number Limit

"My job is to find and attract mastery-based agents to the office, protect the culture, and make sure everyone is happy! "

