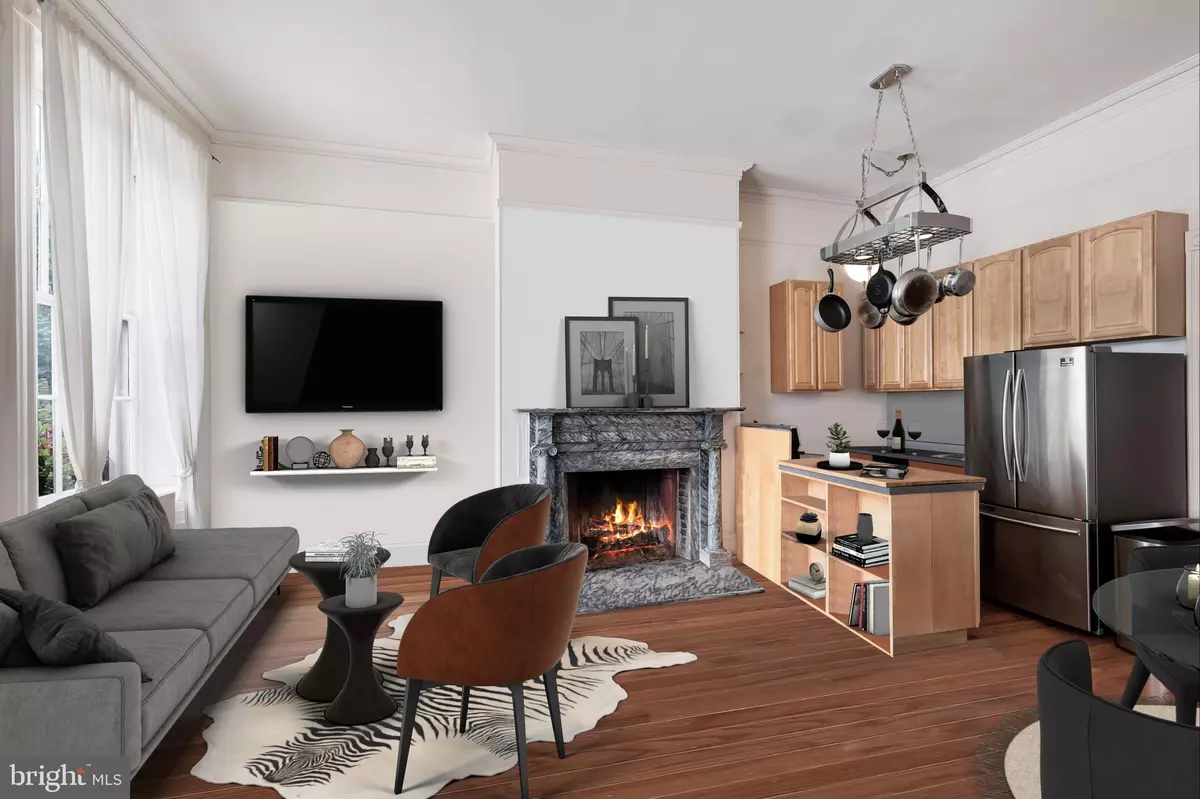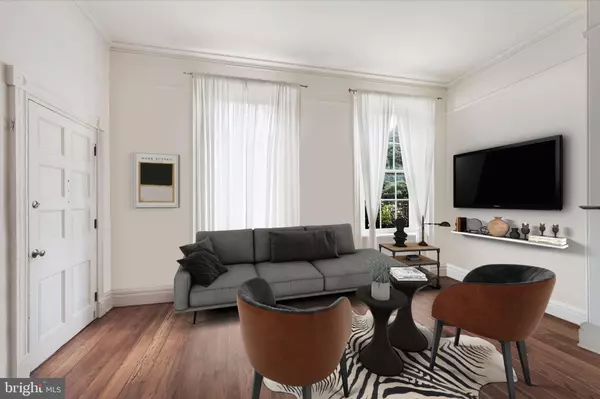1 Bed
1 Bath
700 SqFt
1 Bed
1 Bath
700 SqFt
Key Details
Property Type Single Family Home, Condo
Sub Type Unit/Flat/Apartment
Listing Status Active
Purchase Type For Rent
Square Footage 700 sqft
Subdivision Washington Sq
MLS Listing ID PAPH2348976
Style Other
Bedrooms 1
Full Baths 1
HOA Y/N N
Abv Grd Liv Area 700
Originating Board BRIGHT
Year Built 1816
Lot Size 3,360 Sqft
Acres 0.08
Lot Dimensions 48.00 x 70.00
Property Description
15-Foot Ceilings: High ceilings create an airy and spacious ambiance, making the apartment feel even more inviting.
Abundant Natural Sunlight: Large windows facing the park flood the space with natural light, creating a warm and welcoming atmosphere throughout the day.
Well-Equipped Kitchen: The kitchen features wonderful cabinet and counter space, complete with a convenient breakfast bar. Whether you're a seasoned chef or just love to whip up a quick meal, this kitchen has you covered.
Elegant Marble Bathroom: The bathroom is adorned with white marble, adding a touch of luxury. The glass-enclosed shower provides a modern and sleek design.
Comfortable Bedroom: The bedroom is well-proportioned, offering ample space for relaxation. Plus, there's a large closet to keep your belongings organized.
Hardwood Floors: Beautiful hardwood floors run throughout the apartment, adding warmth and character.
Central Air/Heat: Stay comfortable year-round with central air conditioning and heating.
Shared Deck Area: Enjoy outdoor moments on the shared deck, perfect for sipping your morning coffee or watching the sunset.
Prime Location: Situated just minutes away from Pennsylvania and Jefferson hospitals, this apartment offers easy access to healthcare facilities. Additionally, the proximity to I-95 and I-76 makes commuting a breeze. With a walking score this high, you'll find restaurants, shops, and parks within easy reach.
Location
State PA
County Philadelphia
Area 19106 (19106)
Zoning RM1
Rooms
Other Rooms Living Room, Primary Bedroom, Kitchen
Main Level Bedrooms 1
Interior
Interior Features Floor Plan - Open, Wood Floors
Hot Water Natural Gas
Heating Forced Air
Cooling Central A/C
Equipment Dishwasher, Oven - Single, Stove, Refrigerator
Furnishings No
Fireplace N
Appliance Dishwasher, Oven - Single, Stove, Refrigerator
Heat Source Natural Gas
Laundry Common
Exterior
Water Access N
Accessibility None
Garage N
Building
Story 3
Unit Features Garden 1 - 4 Floors
Sewer Public Sewer
Water Public
Architectural Style Other
Level or Stories 3
Additional Building Above Grade, Below Grade
New Construction N
Schools
School District The School District Of Philadelphia
Others
Pets Allowed Y
Senior Community No
Tax ID 881011900
Ownership Other
SqFt Source Assessor
Pets Allowed Pet Addendum/Deposit

"My job is to find and attract mastery-based agents to the office, protect the culture, and make sure everyone is happy! "






