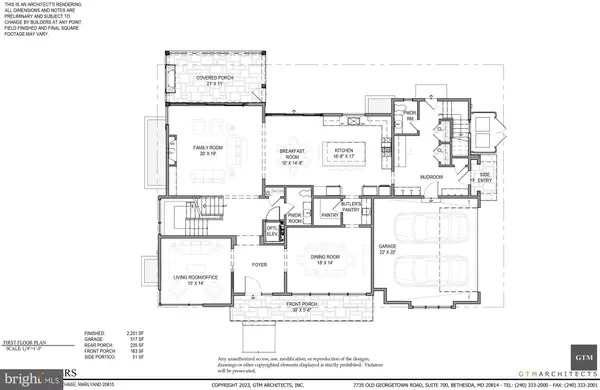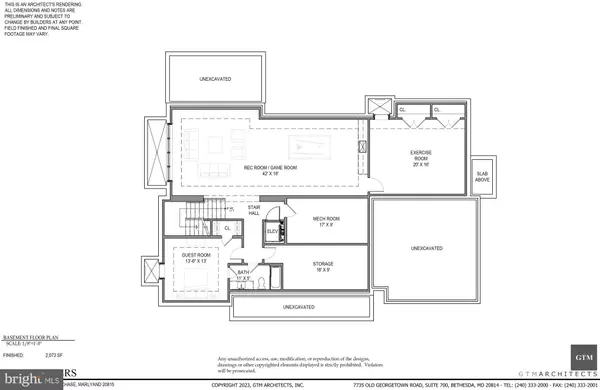6 Beds
7 Baths
6,948 SqFt
6 Beds
7 Baths
6,948 SqFt
Key Details
Property Type Single Family Home
Sub Type Detached
Listing Status Active
Purchase Type For Sale
Square Footage 6,948 sqft
Price per Sqft $791
Subdivision Chevy Chase
MLS Listing ID MDMC2109782
Style Colonial,Contemporary
Bedrooms 6
Full Baths 5
Half Baths 2
HOA Y/N N
Abv Grd Liv Area 5,000
Originating Board BRIGHT
Year Built 2024
Annual Tax Amount $48,000
Tax Year 2023
Lot Size 0.259 Acres
Acres 0.26
Property Description
Come see the progress, walk the amazing site and learn about this incredible new home opportunity on beautiful Rosemary Street!
This impressive & stately NEW residence will feature dramatic modern flair and crisp, fine detailing throughout its luxurious levels! The property is perfectly situated on an expansive estate-sized lot with glorious, mature landscaping. The truly premium property is wonderfully positioned on a highly sought-after block of picturesque Rosemary Street.
The dramatic design is by the skilled architects at GTM & and the home construction will be by the highly talented and quality oriented craftsmen at PKK Builders. Note: the 5th bedroom on the second level can easily become a home office or flex space. The house is "elevator ready" (actual installation is an option). The site plan is designed to accommodate a pool, too! ****Numerous pool concept options are available!
Enjoy all the amenities of the Town of Chevy Chase with its wonderful "close-in living" lifestyle! Minutes to Metro, downtown Bethesda & Friendship Heights, award-winning schools, neighborhood parks, The Lawton Community Center, Capital Crescent Hiker / Biker Trail, the upcoming redevelopment of the historic Farm Women's market....-all in such an amazing neighborhood. Be sure to visit the town's website for more neighborhood information!
Location
State MD
County Montgomery
Zoning R60
Direction South
Rooms
Basement Daylight, Partial, Drainage System, Full, Fully Finished, Improved, Interior Access, Sump Pump, Windows
Interior
Interior Features Additional Stairway, Breakfast Area, Built-Ins, Butlers Pantry, Elevator, Family Room Off Kitchen, Floor Plan - Open, Formal/Separate Dining Room, Kitchen - Country, Kitchen - Eat-In, Kitchen - Gourmet, Kitchen - Island, Kitchen - Table Space, Pantry, Recessed Lighting, Bathroom - Soaking Tub, Walk-in Closet(s), Wood Floors
Hot Water Natural Gas
Heating Forced Air, Zoned
Cooling Central A/C, Zoned
Flooring Wood, Carpet, Hardwood
Fireplaces Number 1
Equipment Built-In Microwave, Commercial Range, Dishwasher, Disposal, Exhaust Fan, Microwave, Oven - Wall, Range Hood, Refrigerator, Six Burner Stove, Stove
Fireplace Y
Window Features Double Pane,Screens,Wood Frame
Appliance Built-In Microwave, Commercial Range, Dishwasher, Disposal, Exhaust Fan, Microwave, Oven - Wall, Range Hood, Refrigerator, Six Burner Stove, Stove
Heat Source Natural Gas
Laundry Upper Floor
Exterior
Exterior Feature Balcony, Porch(es)
Parking Features Garage Door Opener
Garage Spaces 7.0
Amenities Available Baseball Field, Basketball Courts, Bike Trail, Community Center, Convenience Store, Exercise Room, Fitness Center, Game Room, Horse Trails, Jog/Walk Path, Meeting Room, Party Room, Picnic Area, Recreational Center, Riding/Stables, Soccer Field, Tennis Courts, Tot Lots/Playground
Water Access N
Roof Type Composite,Asphalt
Accessibility 48\"+ Halls, Elevator, Entry Slope <1', Level Entry - Main
Porch Balcony, Porch(es)
Attached Garage 2
Total Parking Spaces 7
Garage Y
Building
Lot Description Interior, Landscaping, Level, Premium
Story 3
Foundation Concrete Perimeter, Passive Radon Mitigation
Sewer Public Sewer
Water Public
Architectural Style Colonial, Contemporary
Level or Stories 3
Additional Building Above Grade, Below Grade
Structure Type 9'+ Ceilings,Cathedral Ceilings,High,Tray Ceilings
New Construction Y
Schools
Elementary Schools Chevy Chase
Middle Schools Silver Creek
High Schools Bethesda-Chevy Chase
School District Montgomery County Public Schools
Others
Senior Community No
Tax ID 160700465291
Ownership Fee Simple
SqFt Source Estimated
Security Features Security System
Acceptable Financing Conventional, Other
Listing Terms Conventional, Other
Financing Conventional,Other
Special Listing Condition Standard

"My job is to find and attract mastery-based agents to the office, protect the culture, and make sure everyone is happy! "






